6121 E Sage Street, Inverness, FL 34452
Local realty services provided by:ERA American Suncoast
Listed by:jennifer harper
Office:tropic shores realty
MLS#:841149
Source:FL_CMLS
Price summary
- Price:$268,000
- Price per sq. ft.:$104.36
About this home
Charming 3-Bedroom Pool Home – Best Deal in the Area! Don't miss this incredible opportunity to own a spacious 3-bedroom, 2-bath home with over 1,800 sq. ft. of living space, a 2-car garage, and an inground concrete pool—the lowest-priced pool home in the area! This property is available for conventional financing or cash and is move-in ready with just a updates needed in time. Step through the covered entrance into a bright and open living room that seamlessly connects to the dining area and kitchen. The kitchen overlooks the rear family room, offering a perfect view of the oversized lanai and inground pool. The screened enclosure (18.7 x 13 ft) features beautiful tile flooring, creating a relaxing outdoor retreat. Enjoy the split floor plan with a spacious primary bedroom featuring a double sink vanity, walk-in shower, and oversized walk-in closet. The primary bathroom even has a garage door entry for added convenience. There is also aln indoor laundry room just off the garage and hallway. The attached 2-car garage includes shelving and a side door entry. A bonus feature of this property is the detached garage/shed (11.5 x 21.5 ft.) with full electric, offering endless possibilities for a workshop, storage, or hobby space. Key upgrades include a 2019 Carrier heat pump and energy-efficient A/C and a brand-new 2025 roof! The pool finish is in goood condition, except for the upper tiles needing replaced. This home also features double paned windows. Located in a quiet neighborhood, this home is also conveniently close to major shopping, downtown, restaurants, and medical facilities. Perfect for a quick close, this is an excellent opportunity to gain instant equity and move in right away! Call today for your private showing.
Contact an agent
Home facts
- Year built:1987
- Listing ID #:841149
- Added:245 day(s) ago
- Updated:October 02, 2025 at 07:21 AM
Rooms and interior
- Bedrooms:3
- Total bathrooms:2
- Full bathrooms:2
- Living area:1,806 sq. ft.
Heating and cooling
- Cooling:Central Air, Electric
- Heating:Heat Pump
Structure and exterior
- Roof:Asphalt, Shingle
- Year built:1987
- Building area:1,806 sq. ft.
- Lot area:0.22 Acres
Schools
- High school:Citrus High
- Middle school:Inverness Middle
- Elementary school:Pleasant Grove Elementary
Utilities
- Water:Well
- Sewer:Septic Tank
Finances and disclosures
- Price:$268,000
- Price per sq. ft.:$104.36
- Tax amount:$680 (2023)
New listings near 6121 E Sage Street
- New
 $525,000Active4 beds 2 baths2,620 sq. ft.
$525,000Active4 beds 2 baths2,620 sq. ft.40 N Robin Hood Road, Inverness, FL 34450
MLS# 848666Listed by: CENTURY 21 J.W.MORTON R.E. - New
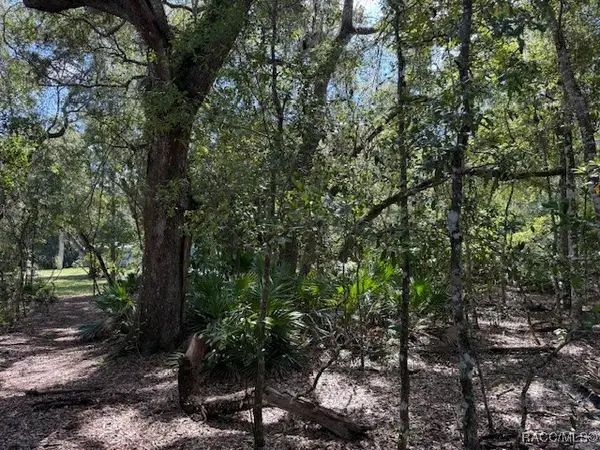 Listed by ERA$16,000Active0.48 Acres
Listed by ERA$16,000Active0.48 Acres4644 S Ironwood Point, Inverness, FL 34450
MLS# 848627Listed by: ERA AMERICAN SUNCOAST REALTY - New
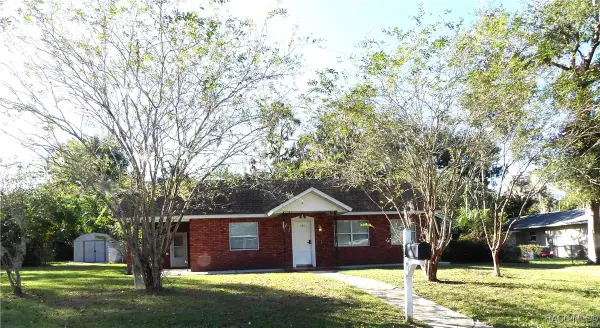 $227,500Active3 beds 2 baths1,372 sq. ft.
$227,500Active3 beds 2 baths1,372 sq. ft.503 Emery Street, Inverness, FL 34450
MLS# 848706Listed by: LANDMARK REALTY - New
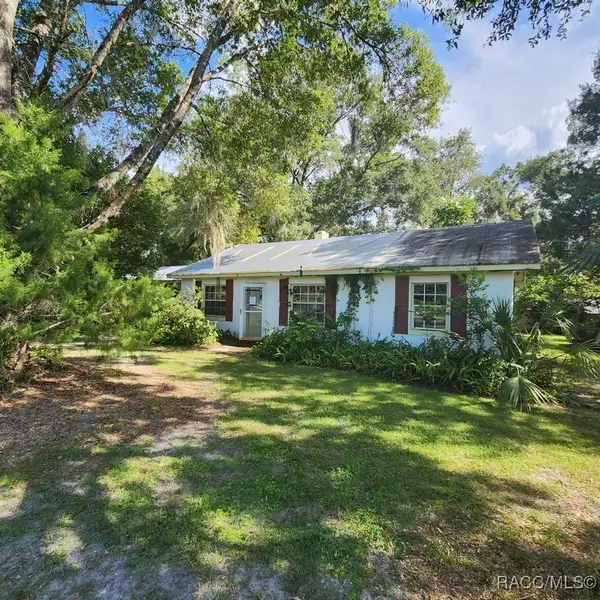 $87,000Active3 beds 1 baths1,484 sq. ft.
$87,000Active3 beds 1 baths1,484 sq. ft.5350 E Jasmine Lane, Inverness, FL 34453
MLS# 847918Listed by: RE/MAX REALTY ONE - New
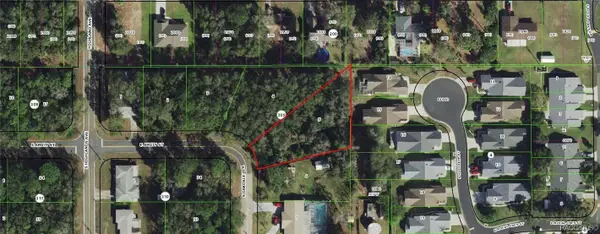 $29,900Active0.41 Acres
$29,900Active0.41 Acres3319 S Oakdale Terrace, Inverness, FL 34452
MLS# 848664Listed by: COLDWELL BANKER INVESTORS REALTY - New
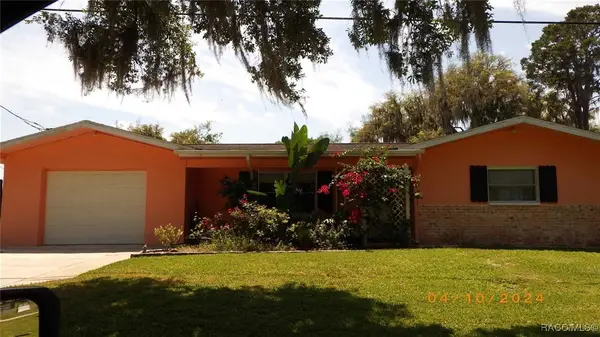 $252,900Active2 beds 2 baths1,008 sq. ft.
$252,900Active2 beds 2 baths1,008 sq. ft.7330 E Allen Drive, Inverness, FL 34450
MLS# 848611Listed by: CENTURY 21 J.W.MORTON R.E. - New
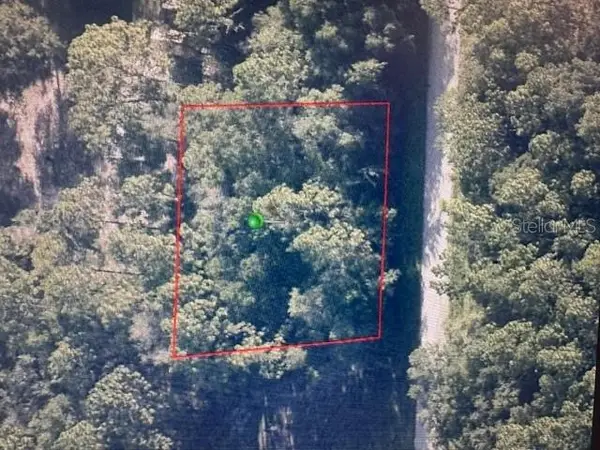 $14,500Active0.28 Acres
$14,500Active0.28 Acres3261 E Anderson Street, INVERNESS, FL 34453
MLS# OM710614Listed by: GOLDEN OCALA REAL ESTATE INC - New
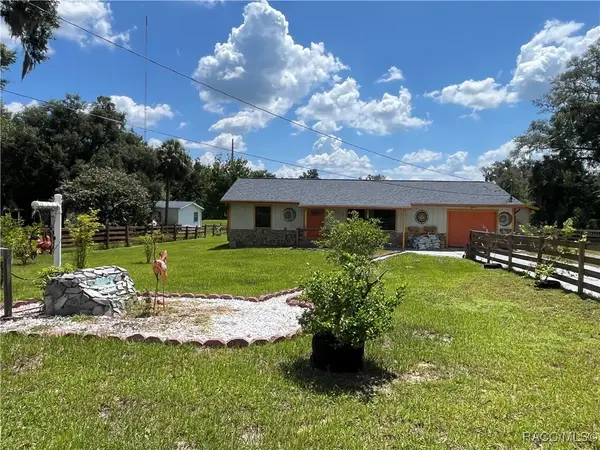 $312,500Active4 beds 3 baths2,112 sq. ft.
$312,500Active4 beds 3 baths2,112 sq. ft.1711 N Croft Avenue, Inverness, FL 34453
MLS# 848645Listed by: CURB APPEAL REALTY - New
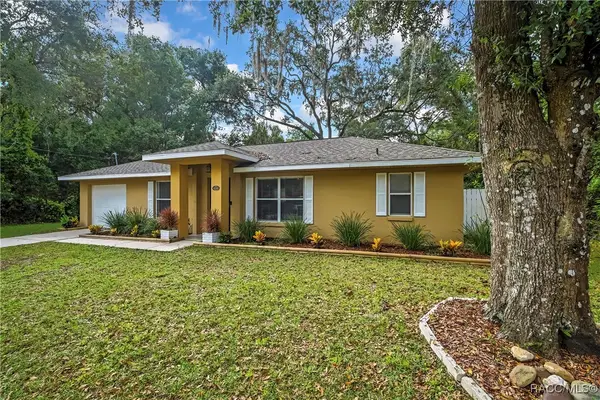 $234,000Active2 beds 2 baths1,008 sq. ft.
$234,000Active2 beds 2 baths1,008 sq. ft.6162 E Oneida Street, Inverness, FL 34450
MLS# 848617Listed by: COLDWELL BANKER SCHMITT REAL E - New
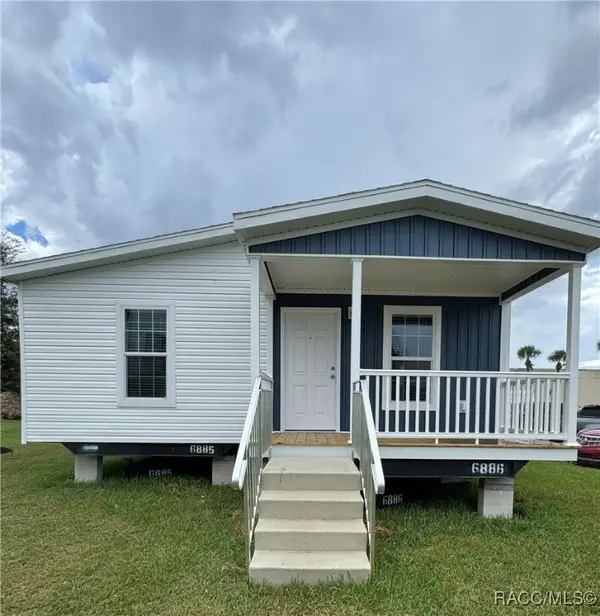 $239,000Active3 beds 2 baths1,498 sq. ft.
$239,000Active3 beds 2 baths1,498 sq. ft.2592 E Mercury Street, Inverness, FL 34453
MLS# 848612Listed by: KELLER WILLIAMS REALTY - ELITE PARTNERS
