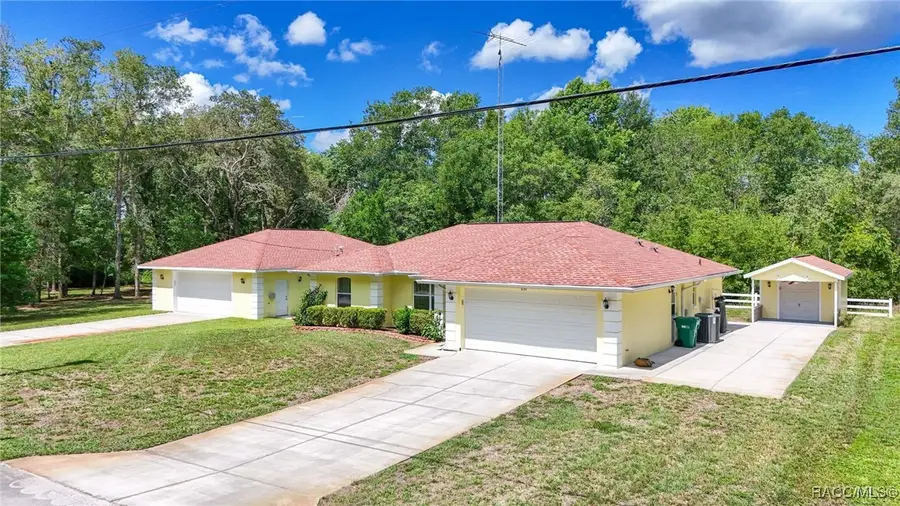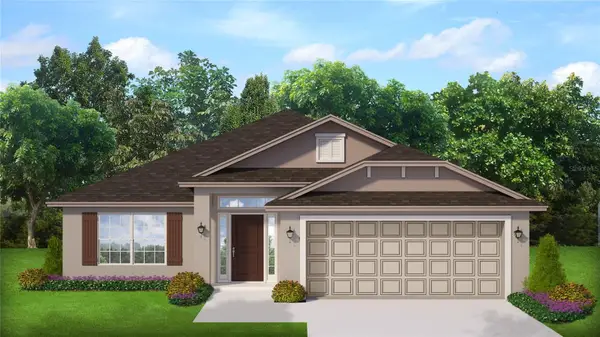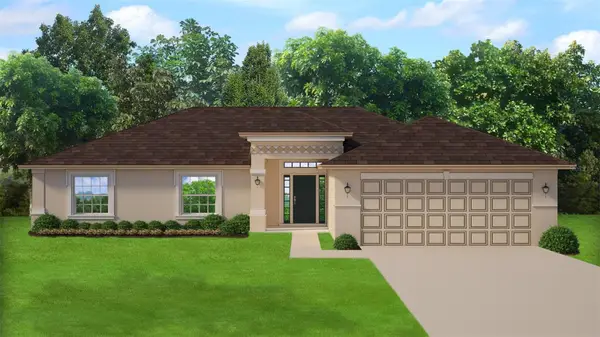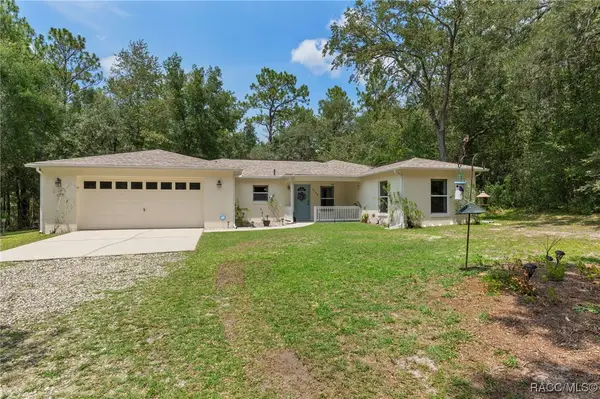632 S Arlene Avenue, Inverness, FL 34453
Local realty services provided by:Bingham Realty ERA Powered



632 S Arlene Avenue,Inverness, FL 34453
$399,900
- 3 Beds
- 2 Baths
- 1,505 sq. ft.
- Single family
- Active
Listed by:kim devane
Office:re/max realty one
MLS#:845606
Source:FL_CMLS
Price summary
- Price:$399,900
- Price per sq. ft.:$182.85
About this home
Whoever said “curb your enthusiasm” obviously hasn’t seen Arlene! The location is ideal, the setting superb, the MacDaddy 32x48 finished garage unheard of and the house so finely upgraded to the point of positively glam! Woodgrain plank tile throughout keeps everything grounded and is the perfect complement to the white wood cabinets used throughout the house. The open floor plan and cathedral ceilings of the main living area create that warm and welcoming feeling the moment you step inside. Prepare to be impressed seeing all the features of the kitchen starting with the richly veined quartz countertops and spacious center Island for prepping, more storage and guest seating. The same quartz is used in the primary bathroom with dual sinks and a step-in shower only. The guest bathroom has identical cabinets and quartz but has a tub/shower combo. The sunroom is yet another great space enclosed with sliding glass windows and outfitted with electrical and a ceiling fan. Now about that garage! A M A Z I N G! Fully finished interior complete with LED lighting strips, a finished floor that gleams under the lights, an entire back wall of storage in a combination of shelving and upper and lower cabinets supplying a place for everything! But we’re not done yet! The 16 x 12 she-shed with 8 x 12 covered porch is complete with a side door and garage door with opener and is great for storing seasonal decorations, gardening tools and supplies, or whatever your heart desires. A 12ft wide concrete pad alongside of the house is just right for the boat or RV. All 3 roofs were replaced in 2020, and the water conditioning equipment is owned. Forget “curbing” and start expressing your enthusiasm before it’s too late.
Contact an agent
Home facts
- Year built:2006
- Listing Id #:845606
- Added:59 day(s) ago
- Updated:August 19, 2025 at 05:31 PM
Rooms and interior
- Bedrooms:3
- Total bathrooms:2
- Full bathrooms:2
- Living area:1,505 sq. ft.
Heating and cooling
- Cooling:Central Air, Electric
- Heating:Heat Pump
Structure and exterior
- Roof:Asphalt, Ridge Vents, Shingle
- Year built:2006
- Building area:1,505 sq. ft.
- Lot area:0.67 Acres
Schools
- High school:Citrus High
- Middle school:Inverness Middle
- Elementary school:Hernando Elementary
Utilities
- Water:Well
- Sewer:Septic Tank
Finances and disclosures
- Price:$399,900
- Price per sq. ft.:$182.85
- Tax amount:$2,185 (2024)
New listings near 632 S Arlene Avenue
- New
 $95,000Active3 beds 2 baths924 sq. ft.
$95,000Active3 beds 2 baths924 sq. ft.2621 E North Street, Inverness, FL 34452
MLS# 847369Listed by: CENTURY 21 J.W.MORTON R.E. - New
 $369,600Active3 beds 2 baths1,970 sq. ft.
$369,600Active3 beds 2 baths1,970 sq. ft.405 Wood Stork Trail, Inverness, FL 34453
MLS# 847212Listed by: ADAMS HOMES INC. - New
 $328,300Active3 beds 2 baths1,970 sq. ft.
$328,300Active3 beds 2 baths1,970 sq. ft.2601 Clearwood Street, INVERNESS, FL 34452
MLS# OM707779Listed by: ADAMS HOMES REALTY INC - New
 $314,650Active4 beds 2 baths1,820 sq. ft.
$314,650Active4 beds 2 baths1,820 sq. ft.2609 Clearwood Street, INVERNESS, FL 34452
MLS# OM707776Listed by: ADAMS HOMES REALTY INC - New
 $310,650Active4 beds 2 baths1,755 sq. ft.
$310,650Active4 beds 2 baths1,755 sq. ft.2613 Clearwood Street, INVERNESS, FL 34452
MLS# OM707771Listed by: ADAMS HOMES REALTY INC - New
 $395,000Active3 beds 2 baths1,758 sq. ft.
$395,000Active3 beds 2 baths1,758 sq. ft.1490 Druid Road, INVERNESS, FL 34452
MLS# OM707687Listed by: SELLSTATE NGR-INVERNESS - New
 $294,950Active3 beds 2 baths1,511 sq. ft.
$294,950Active3 beds 2 baths1,511 sq. ft.2617 Clearwood Street, INVERNESS, FL 34452
MLS# OM707763Listed by: ADAMS HOMES REALTY INC  $325,000Pending3 beds 2 baths2,446 sq. ft.
$325,000Pending3 beds 2 baths2,446 sq. ft.2739 E Dove Court, Inverness, FL 34452
MLS# 847252Listed by: CENTURY 21 J.W.MORTON R.E.- New
 $215,000Active3 beds 2 baths1,092 sq. ft.
$215,000Active3 beds 2 baths1,092 sq. ft.72 N Rooks Avenue, INVERNESS, FL 34453
MLS# OM707559Listed by: PRETTY PENNY PROPERTIES - New
 $345,000Active3 beds 2 baths1,940 sq. ft.
$345,000Active3 beds 2 baths1,940 sq. ft.1106 N Brookhaven Terrace, Inverness, FL 34453
MLS# 840549Listed by: CENTURY 21 J.W.MORTON R.E.
