6845 E Seneca Street, Inverness, FL 34452
Local realty services provided by:Bingham Realty ERA Powered
Listed by:lindsey cummins
Office:century 21 j.w.morton r.e.
MLS#:847114
Source:FL_CMLS
Price summary
- Price:$247,900
- Price per sq. ft.:$117.71
About this home
Don’t miss this opportunity to own a beautifully maintained and updated home, perfectly situated on a park-like corner lot in a tranquil setting. Step inside to a bright, open, and airy living room that flows perfectly into the dining area, creating the ideal space for both everyday living and entertaining. The kitchen features abundant wood cabinetry, granite countertops, and plenty of storage for all your culinary needs. The split floor plan offers privacy and comfort, with spacious guest bedrooms—one of which opens to a screened-in patio where you can sip your morning coffee while listening to the sounds of nature. The master suite is equally impressive, boasting generous space and a thoughtfully updated bathroom. While nestled in a peaceful neighborhood, you’re just minutes from downtown Inverness, where you can enjoy a variety of restaurants, unique shops, and year-round events at Liberty Park, including festivals, concerts, art shows, and local markets. Outdoor enthusiasts will love the nearby Withlacoochee State Trail, offering miles of shaded, paved biking and walking paths. Inverness is also home to a chain of beautiful lakes that attract visitors from across the country for boating, fishing, and competitive fishing tournaments. Plus, top-notch medical facilities and the hospital are just a short drive away. Inverness truly is small town done right—offering charm, community, and endless activities. With no restrictions, this is a fantastic opportunity to own the property as your primary home, a second home getaway, or an investment for short- or long-term rentals. This home truly combines comfort, style, and convenience in one perfect package!
Contact an agent
Home facts
- Year built:1991
- Listing ID #:847114
- Added:53 day(s) ago
- Updated:October 02, 2025 at 07:21 AM
Rooms and interior
- Bedrooms:3
- Total bathrooms:2
- Full bathrooms:2
- Living area:1,475 sq. ft.
Heating and cooling
- Cooling:Central Air, Electric
- Heating:Central, Electric, Heat Pump
Structure and exterior
- Roof:Asphalt, Shingle
- Year built:1991
- Building area:1,475 sq. ft.
- Lot area:0.23 Acres
Schools
- High school:Citrus High
- Middle school:Inverness Middle
- Elementary school:Pleasant Grove Elementary
Utilities
- Water:Well
- Sewer:Septic Tank
Finances and disclosures
- Price:$247,900
- Price per sq. ft.:$117.71
- Tax amount:$755 (2024)
New listings near 6845 E Seneca Street
- New
 $525,000Active4 beds 2 baths2,620 sq. ft.
$525,000Active4 beds 2 baths2,620 sq. ft.40 N Robin Hood Road, Inverness, FL 34450
MLS# 848666Listed by: CENTURY 21 J.W.MORTON R.E. - New
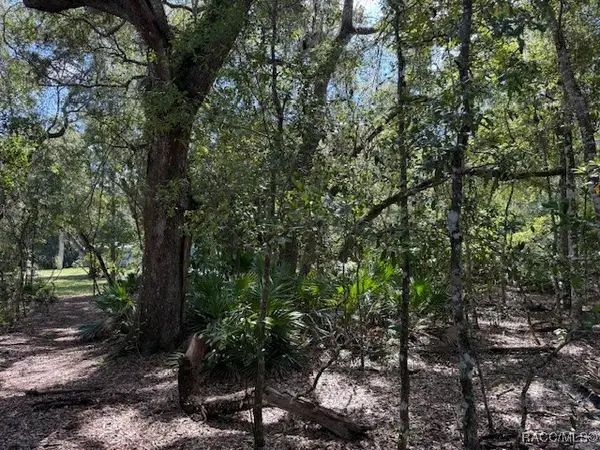 Listed by ERA$16,000Active0.48 Acres
Listed by ERA$16,000Active0.48 Acres4644 S Ironwood Point, Inverness, FL 34450
MLS# 848627Listed by: ERA AMERICAN SUNCOAST REALTY - New
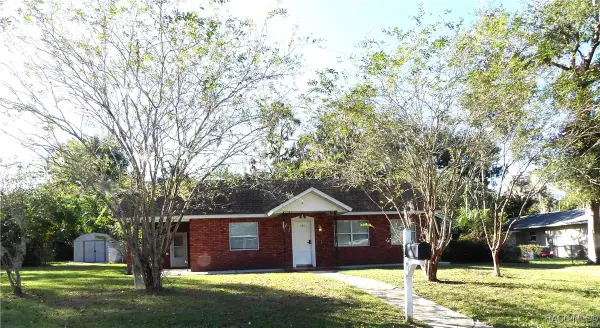 $227,500Active3 beds 2 baths1,372 sq. ft.
$227,500Active3 beds 2 baths1,372 sq. ft.503 Emery Street, Inverness, FL 34450
MLS# 848706Listed by: LANDMARK REALTY - New
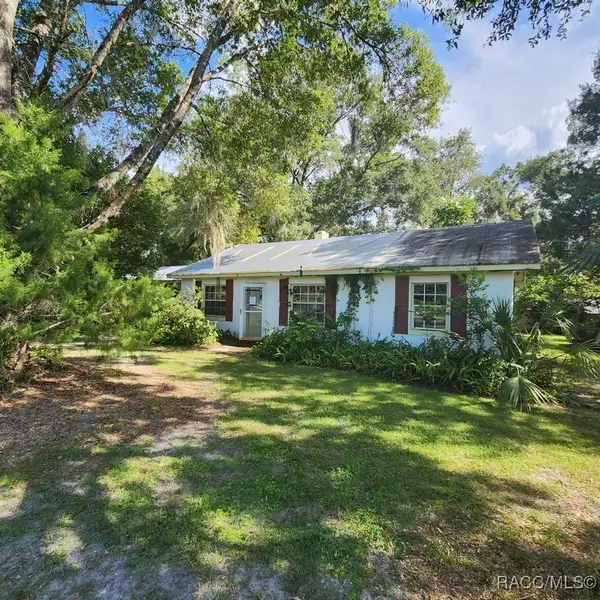 $87,000Active3 beds 1 baths1,484 sq. ft.
$87,000Active3 beds 1 baths1,484 sq. ft.5350 E Jasmine Lane, Inverness, FL 34453
MLS# 847918Listed by: RE/MAX REALTY ONE - New
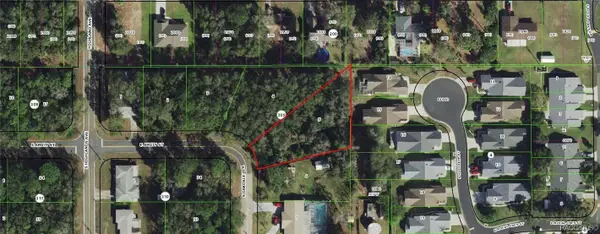 $29,900Active0.41 Acres
$29,900Active0.41 Acres3319 S Oakdale Terrace, Inverness, FL 34452
MLS# 848664Listed by: COLDWELL BANKER INVESTORS REALTY - New
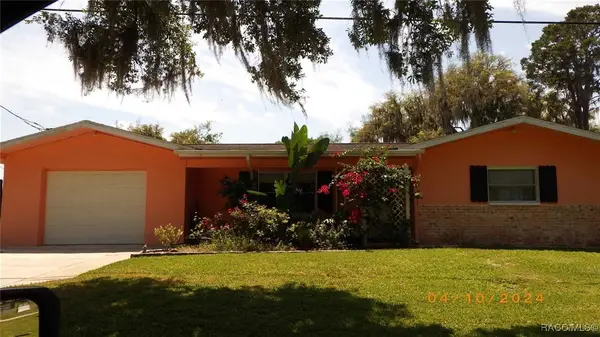 $252,900Active2 beds 2 baths1,008 sq. ft.
$252,900Active2 beds 2 baths1,008 sq. ft.7330 E Allen Drive, Inverness, FL 34450
MLS# 848611Listed by: CENTURY 21 J.W.MORTON R.E. - New
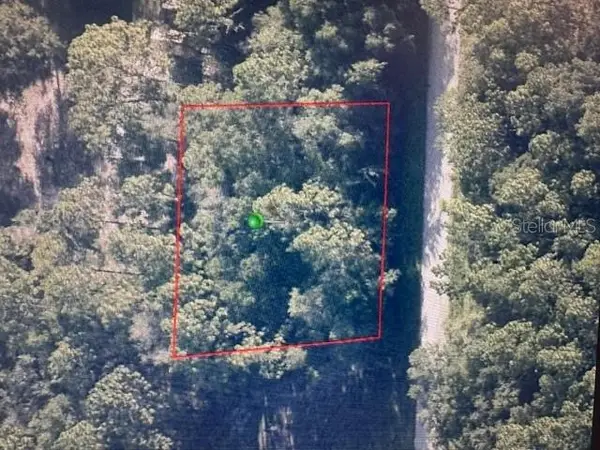 $14,500Active0.28 Acres
$14,500Active0.28 Acres3261 E Anderson Street, INVERNESS, FL 34453
MLS# OM710614Listed by: GOLDEN OCALA REAL ESTATE INC - New
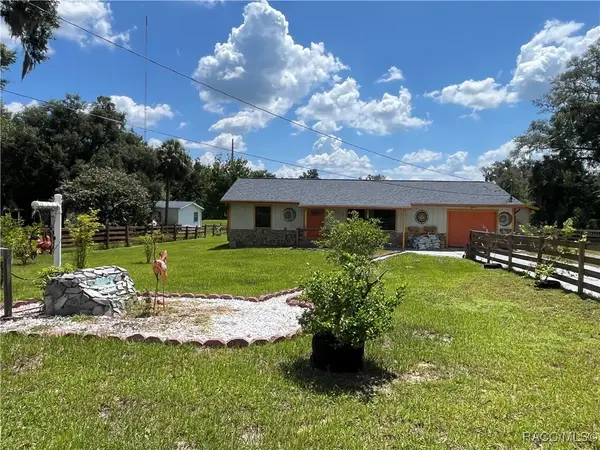 $312,500Active4 beds 3 baths2,112 sq. ft.
$312,500Active4 beds 3 baths2,112 sq. ft.1711 N Croft Avenue, Inverness, FL 34453
MLS# 848645Listed by: CURB APPEAL REALTY - New
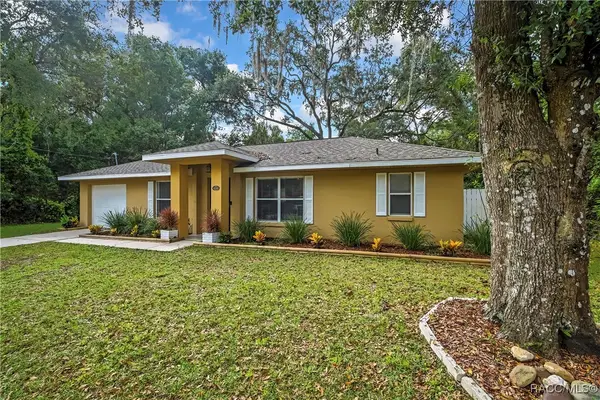 $234,000Active2 beds 2 baths1,008 sq. ft.
$234,000Active2 beds 2 baths1,008 sq. ft.6162 E Oneida Street, Inverness, FL 34450
MLS# 848617Listed by: COLDWELL BANKER SCHMITT REAL E - New
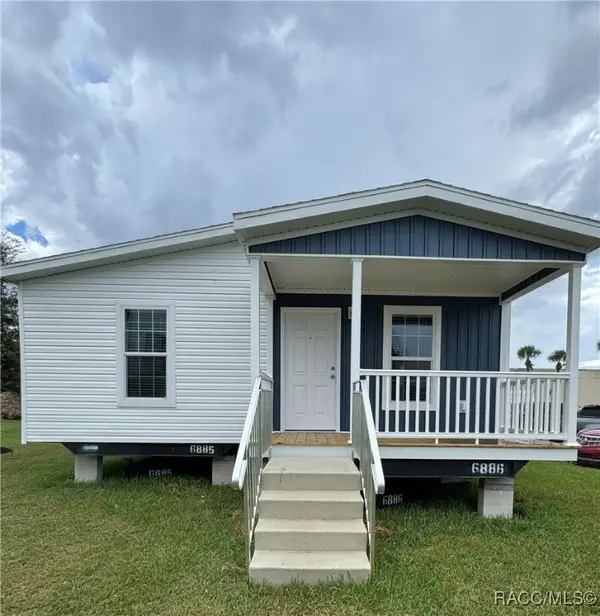 $239,000Active3 beds 2 baths1,498 sq. ft.
$239,000Active3 beds 2 baths1,498 sq. ft.2592 E Mercury Street, Inverness, FL 34453
MLS# 848612Listed by: KELLER WILLIAMS REALTY - ELITE PARTNERS
