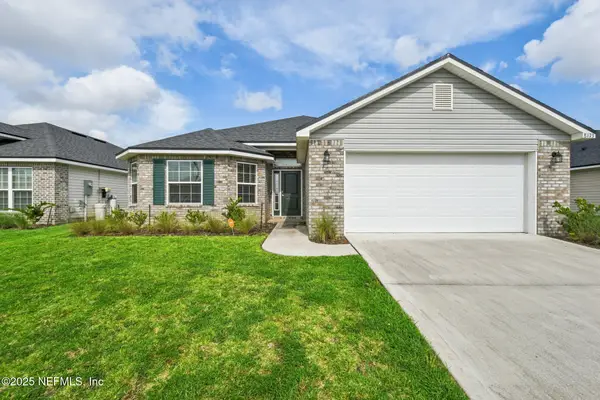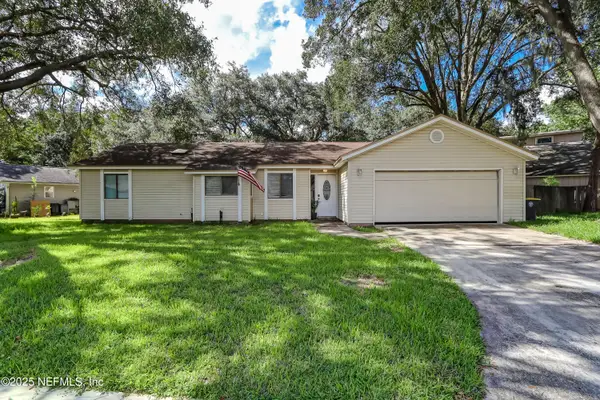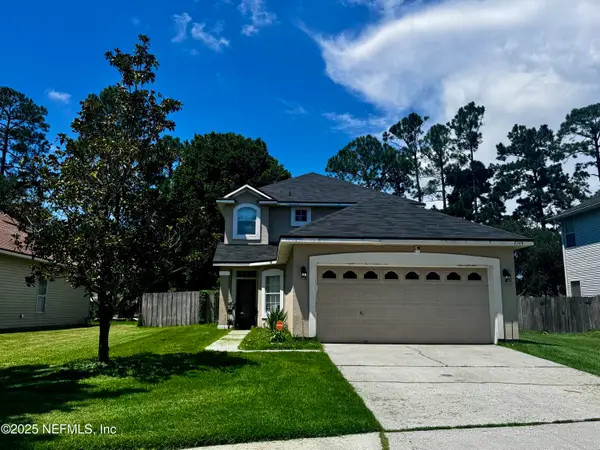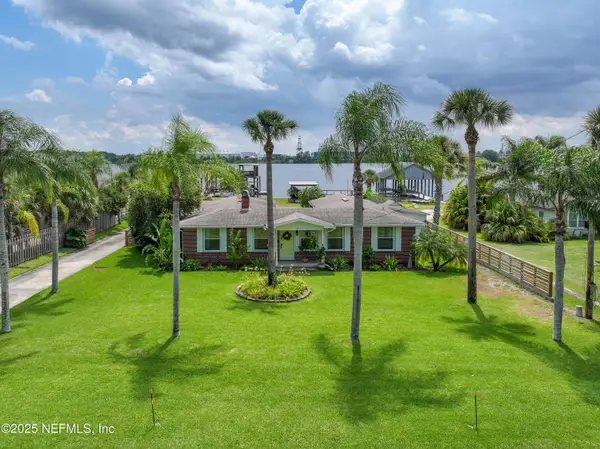10284 Oxford Lakes Drive, Jacksonville, FL 32257
Local realty services provided by:ERA Davis & Linn



Listed by:david elian
Office:coldwell banker vanguard realty
MLS#:2099410
Source:JV
Price summary
- Price:$740,000
- Price per sq. ft.:$231.76
- Monthly HOA dues:$37.5
About this home
Located in the desirable Oxford Lakes community, this stunning pool home sits on a cul-de-sac with peaceful pond and preserve views. The backyard is a private oasis featuring a heated saltwater pool and spa, extended paver patio, gazebo, and fenced yard with mature landscaping. Curb appeal stands out with palm trees and pavers from front to back. Inside, you'll love the elegant Travertine tile, plush memory foam carpet, plantation shutters, and a custom electric fireplace wall. The kitchen is spacious and stylish with granite counters, stainless steel appliances, tiled backsplash, a center island with seating, and a butler's pantry. The floorplan offers a formal dining room, office, and sunroom with a bar. The downstairs primary suite includes a cozy reading nook and spa-like bath with dual sinks, soaking tub, walk-in shower, and large closet. Upstairs features additional bedrooms, 2 full baths, and flex room. New roof (2 yrs) and 2 AC units (3 yrs). As well as owned whole-house generator and water softener treatment system for added convenience.
Contact an agent
Home facts
- Year built:2012
- Listing Id #:2099410
- Added:31 day(s) ago
- Updated:August 02, 2025 at 07:09 AM
Rooms and interior
- Bedrooms:4
- Total bathrooms:4
- Full bathrooms:4
- Living area:3,193 sq. ft.
Heating and cooling
- Cooling:Central Air
- Heating:Central, Electric
Structure and exterior
- Roof:Shingle
- Year built:2012
- Building area:3,193 sq. ft.
- Lot area:0.88 Acres
Utilities
- Water:Public, Water Connected
- Sewer:Public Sewer, Sewer Connected
Finances and disclosures
- Price:$740,000
- Price per sq. ft.:$231.76
- Tax amount:$8,527 (2024)
New listings near 10284 Oxford Lakes Drive
- New
 $241,000Active0.93 Acres
$241,000Active0.93 Acres0 Cromwell Road, Jacksonville, FL 32246
MLS# 2104517Listed by: LANDBRIDGE REALTY GROUP LLC - New
 $354,000Active4 beds 2 baths2,034 sq. ft.
$354,000Active4 beds 2 baths2,034 sq. ft.8173 Helmsley Boulevard, Jacksonville, FL 32119
MLS# 2104520Listed by: COLDWELL BANKER ANABASIS REALTY - New
 $169,000Active1 beds 1 baths905 sq. ft.
$169,000Active1 beds 1 baths905 sq. ft.7800 Point Meadows Drive #534, Jacksonville, FL 32256
MLS# 2104509Listed by: SEA CHASER REALTY LLC - New
 $275,000Active4 beds 2 baths1,390 sq. ft.
$275,000Active4 beds 2 baths1,390 sq. ft.8618 Bluebell Lane, Jacksonville, FL 32244
MLS# 2104516Listed by: FREEDOM REALTY GROUP LLC - New
 $389,990Active3 beds 3 baths2,353 sq. ft.
$389,990Active3 beds 3 baths2,353 sq. ft.641 Panther Lake Parkway, Jacksonville, FL 32221
MLS# 2104492Listed by: ROUND TABLE REALTY - New
 $175,000Active3 beds 1 baths814 sq. ft.
$175,000Active3 beds 1 baths814 sq. ft.5714 Belafonte Drive, Jacksonville, FL 32209
MLS# 2104503Listed by: UNITED REAL ESTATE GALLERY - New
 $375,000Active3 beds 2 baths1,950 sq. ft.
$375,000Active3 beds 2 baths1,950 sq. ft.7960 Rippa Valley Way, Jacksonville, FL 32222
MLS# 2104477Listed by: BEAR REALTY, INC. - New
 $375,000Active4 beds 3 baths1,882 sq. ft.
$375,000Active4 beds 3 baths1,882 sq. ft.8348 Candlewood Cove Trail, Jacksonville, FL 32244
MLS# 2104478Listed by: RE/MAX UNLIMITED - New
 $825,000Active3 beds 2 baths2,095 sq. ft.
$825,000Active3 beds 2 baths2,095 sq. ft.5924 Heckscher Drive, Jacksonville, FL 32226
MLS# 2104488Listed by: BETTER HOMES & GARDENS REAL ESTATE LIFESTYLES REALTY - New
 $315,000Active3 beds 2 baths1,683 sq. ft.
$315,000Active3 beds 2 baths1,683 sq. ft.6923 Gaillardia Road, Jacksonville, FL 32211
MLS# 2104475Listed by: RE/MAX UNLIMITED
