10628 Anthem Way, Jacksonville, FL 32256
Local realty services provided by:ERA ONETEAM REALTY
10628 Anthem Way,Jacksonville, FL 32256
$429,900
- 2 Beds
- 2 Baths
- 1,575 sq. ft.
- Single family
- Active
Listed by:tim mathes
Office:united real estate gallery
MLS#:2071656
Source:JV
Price summary
- Price:$429,900
- Price per sq. ft.:$272.95
- Monthly HOA dues:$296
About this home
Effortless 55+ Living in Del Webb E-Town!
Please note: Photos reflect the home prior to tenant occupancy, showcasing its pristine condition and imagine the potential once refreshed. Stylish and low-maintenance living, this Hallmark floor plan offers 2 bedrooms, 2 baths, & a versatile flex room—ideal for a home office or creative space. Enjoy 1,575 sq. ft. of luxury living, filled with upscale details like designer lighting, modern kitchen finishes, custom laundry upgrades, and a spa-inspired owner's suite. Step outside to a screened lanai and extended paver patio on a rare oversized lot that provides added privacy—perfect for entertaining or relaxing in the Florida sunshine. With charming craftsman-style curb appeal and a short stroll to world-class amenities—including the fitness center, pickleball courts, clubhouse, and spa—you'll love where you live. Conveniently located near St. Johns Town Center, Mayo Clinic, and the beaches, this home truly offers the best of E-Town living
Contact an agent
Home facts
- Year built:2022
- Listing ID #:2071656
- Added:218 day(s) ago
- Updated:October 05, 2025 at 04:44 AM
Rooms and interior
- Bedrooms:2
- Total bathrooms:2
- Full bathrooms:2
- Living area:1,575 sq. ft.
Heating and cooling
- Cooling:Central Air
- Heating:Central
Structure and exterior
- Roof:Shingle
- Year built:2022
- Building area:1,575 sq. ft.
- Lot area:0.16 Acres
Schools
- High school:First Coast
- Middle school:Twin Lakes Academy
- Elementary school:Twin Lakes Academy
Utilities
- Water:Public, Water Connected
- Sewer:Public Sewer, Sewer Connected
Finances and disclosures
- Price:$429,900
- Price per sq. ft.:$272.95
- Tax amount:$9,081 (2024)
New listings near 10628 Anthem Way
- New
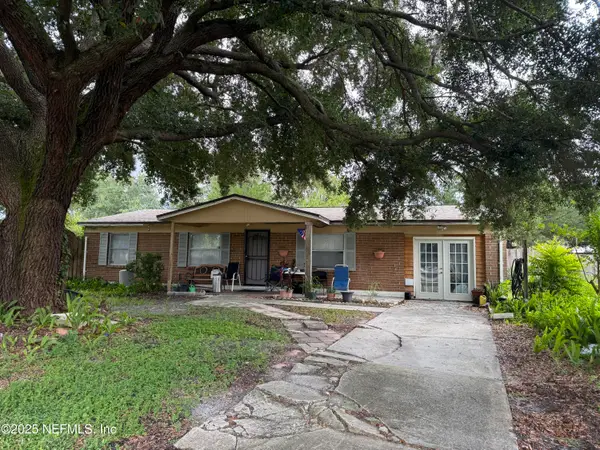 $190,000Active3 beds 2 baths1,352 sq. ft.
$190,000Active3 beds 2 baths1,352 sq. ft.2545 Fernside Road, Jacksonville, FL 32246
MLS# 2111993Listed by: FLORIDA HOMES REALTY & MTG LLC - New
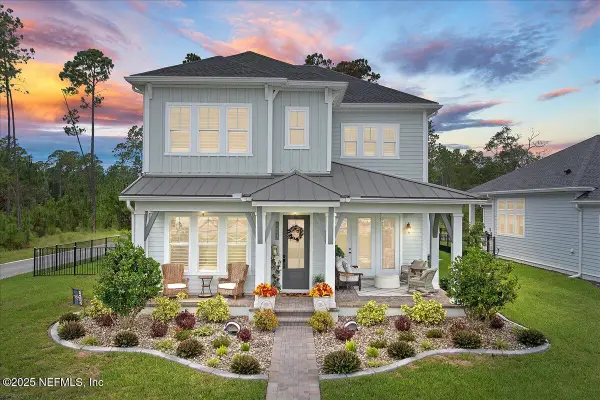 $1,200,000Active4 beds 4 baths2,778 sq. ft.
$1,200,000Active4 beds 4 baths2,778 sq. ft.5653 Serene Street, Jacksonville, FL 32224
MLS# 2111987Listed by: WATSON REALTY CORP - New
 $49,900Active2 beds 1 baths688 sq. ft.
$49,900Active2 beds 1 baths688 sq. ft.4626 Wrico Drive, Jacksonville, FL 32209
MLS# 2111989Listed by: AMERICAN REAL ESTATE SOLUTIONS LLC - New
 $109,900Active3 beds 1 baths888 sq. ft.
$109,900Active3 beds 1 baths888 sq. ft.3828 Eve E Drive, Jacksonville, FL 32246
MLS# 2111991Listed by: AMERICAN REAL ESTATE SOLUTIONS LLC - New
 $200,000Active2 beds 1 baths1,048 sq. ft.
$200,000Active2 beds 1 baths1,048 sq. ft.3329 Dellwood Avenue, Jacksonville, FL 32205
MLS# 2111984Listed by: UNITED REAL ESTATE GALLERY - New
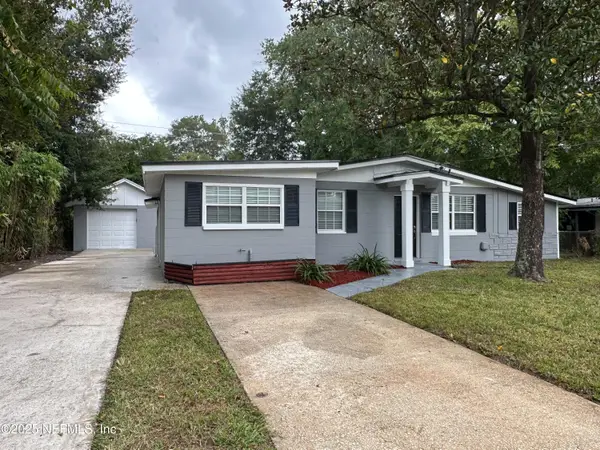 $265,000Active4 beds 2 baths1,511 sq. ft.
$265,000Active4 beds 2 baths1,511 sq. ft.3955 Macgregor Drive, Jacksonville, FL 32210
MLS# 2111978Listed by: JPAR CITY AND BEACH - New
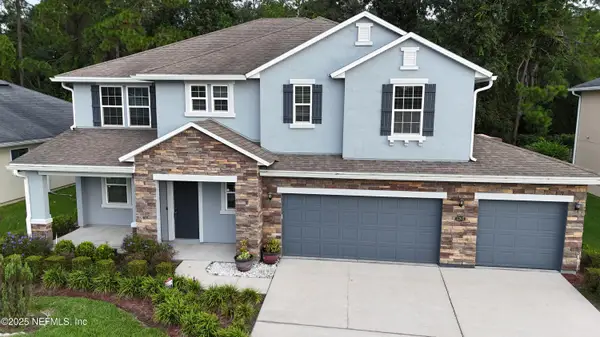 $699,000Active5 beds 3 baths3,294 sq. ft.
$699,000Active5 beds 3 baths3,294 sq. ft.12513 Westberry Manor Drive, Jacksonville, FL 32223
MLS# 2111979Listed by: INI REALTY - New
 $155,000Active4 Acres
$155,000Active4 Acres12940 Old Kings Road, Jacksonville, FL 32219
MLS# 2111974Listed by: MOSSY OAK PROPERTIES - New
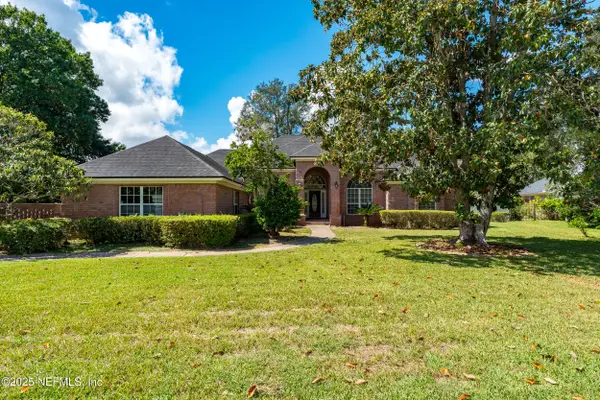 $750,000Active4 beds 3 baths2,769 sq. ft.
$750,000Active4 beds 3 baths2,769 sq. ft.8118 Sabal Oak Lane, Jacksonville, FL 32256
MLS# 2111969Listed by: HERRON REAL ESTATE LLC - New
 $118,000Active2 beds 1 baths969 sq. ft.
$118,000Active2 beds 1 baths969 sq. ft.249 E 15th E Street, Jacksonville, FL 32206
MLS# 2111970Listed by: SUNSHINE REALTY & CO LLC
