10961 Burnt Mill Road #928, Jacksonville, FL 32256
Local realty services provided by:ERA Fernandina Beach Realty
10961 Burnt Mill Road #928,Jacksonville, FL 32256
$184,000
- 2 Beds
- 2 Baths
- 1,192 sq. ft.
- Condominium
- Active
Listed by: deidre williams
Office: lpt realty llc.
MLS#:2110590
Source:JV
Price summary
- Price:$184,000
- Price per sq. ft.:$154.36
- Monthly HOA dues:$480
About this home
Welcome to this beautifully updated corner-unit condo in the highly desirable Reserve at James Island with a private garage providing secure parking as well as valuable extra storage. This unit is just minutes from St. Johns Town Center, the beaches, UNF, Mayo Clinic, and Downtown Jacksonville, with quick access to I-295 and I-95 for an easy 30-minute trip to the airport.
This bright and airy two-bedroom, two-bath home is filled with natural light and features a private covered balcony, perfect for entertaining or unwinding at the end of the day. Inside, the condo has been thoughtfully upgraded with fresh paint throughout, and updated ceiling fans. The kitchen and bathrooms showcase sleek granite countertops, while the kitchen is further enhanced with stainless steel appliances, including a new refrigerator installed in 2023, a smooth-top range, built-in microwave, and abundant cabinetry with crown molding. Both bathrooms were refreshed in 2023, offering a clean, modern look. Additional updates include a brand-new A/C system installed in 2024 with a transferable warranty, a new garage door opener and springs added in 2025, and new kitchen faucet the same year.
With its stylish finishes, practical upgrades, and unbeatable location, this condo offers both value and convenience in one of Jacksonville's most sought-after communities. Why rent when you can own and call this home yours?
Contact an agent
Home facts
- Year built:2001
- Listing ID #:2110590
- Added:41 day(s) ago
- Updated:November 01, 2025 at 12:46 PM
Rooms and interior
- Bedrooms:2
- Total bathrooms:2
- Full bathrooms:2
- Living area:1,192 sq. ft.
Heating and cooling
- Cooling:Central Air
- Heating:Central
Structure and exterior
- Year built:2001
- Building area:1,192 sq. ft.
- Lot area:0.02 Acres
Schools
- High school:Atlantic Coast
- Middle school:Twin Lakes Academy
- Elementary school:Twin Lakes Academy
Utilities
- Water:Public, Water Connected
- Sewer:Public Sewer, Sewer Connected
Finances and disclosures
- Price:$184,000
- Price per sq. ft.:$154.36
- Tax amount:$3,594 (2024)
New listings near 10961 Burnt Mill Road #928
- New
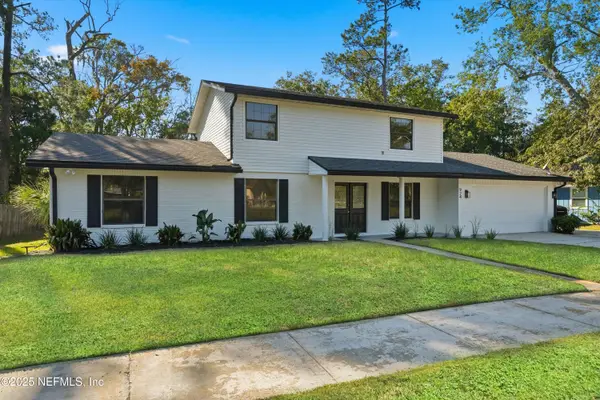 $345,000Active4 beds 4 baths2,448 sq. ft.
$345,000Active4 beds 4 baths2,448 sq. ft.924 Turtle Creek S Drive, Jacksonville, FL 32218
MLS# 2116411Listed by: FLORIDA HOMES REALTY & MTG LLC - New
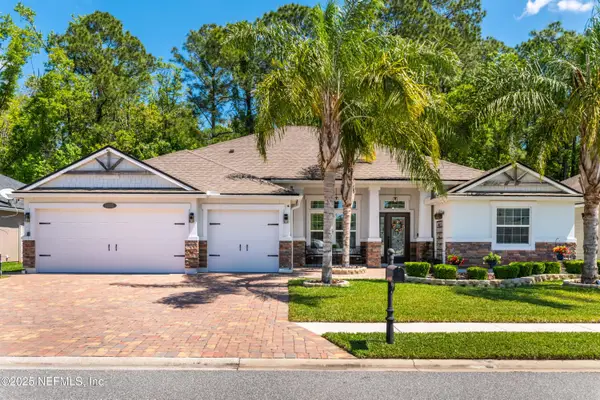 $555,000Active4 beds 3 baths2,697 sq. ft.
$555,000Active4 beds 3 baths2,697 sq. ft.11175 Parkside Preserve Way, Jacksonville, FL 32257
MLS# 2116536Listed by: BERKSHIRE HATHAWAY HOMESERVICES FLORIDA NETWORK REALTY - New
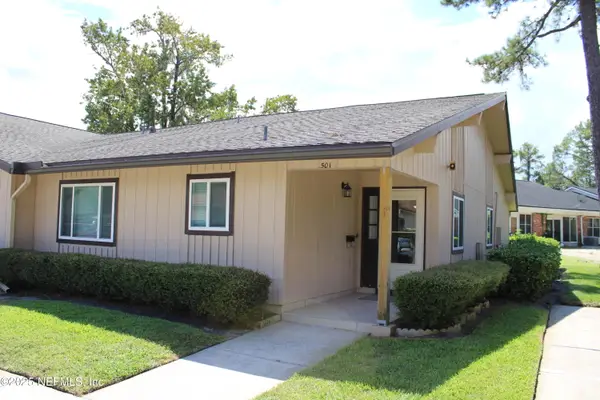 $209,900Active2 beds 2 baths1,153 sq. ft.
$209,900Active2 beds 2 baths1,153 sq. ft.9252 San Jose Boulevard #501, Jacksonville, FL 32257
MLS# 2116811Listed by: FLORIDA HOMES REALTY & MTG LLC - New
 $1,090,160Active4 beds 3 baths3,228 sq. ft.
$1,090,160Active4 beds 3 baths3,228 sq. ft.0 Clearwater Lane, Jacksonville, FL 32223
MLS# 2116793Listed by: RE/MAX SPECIALISTS - New
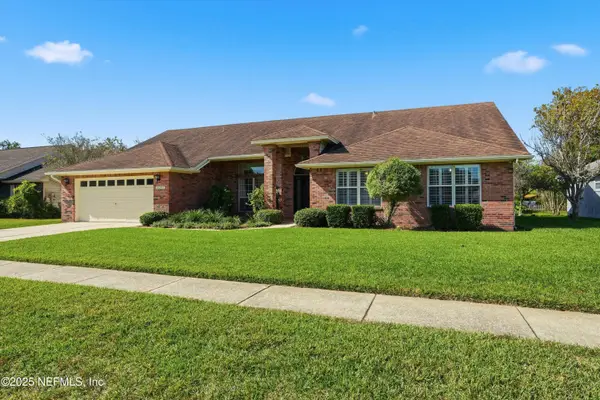 $369,000Active4 beds 3 baths2,348 sq. ft.
$369,000Active4 beds 3 baths2,348 sq. ft.10292 Triple Crown Avenue, Jacksonville, FL 32257
MLS# 2116803Listed by: MOMENTUM REALTY - New
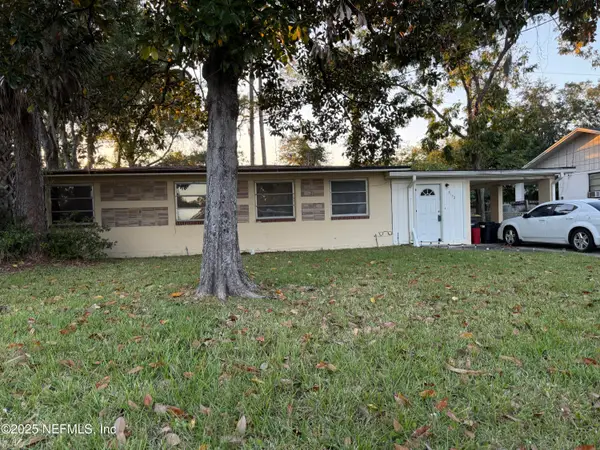 $150,000Active3 beds 1 baths1,248 sq. ft.
$150,000Active3 beds 1 baths1,248 sq. ft.5132 Batley Road, Jacksonville, FL 32210
MLS# 2116804Listed by: EXP REALTY LLC - New
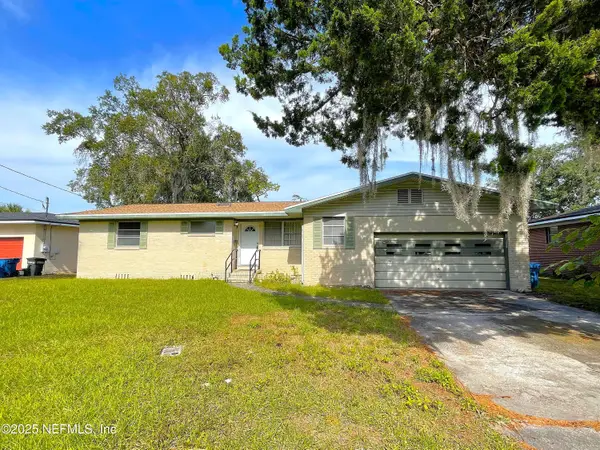 $250,000Active3 beds 2 baths1,830 sq. ft.
$250,000Active3 beds 2 baths1,830 sq. ft.8551 Lamanto Avenue, Jacksonville, FL 32211
MLS# 2116767Listed by: FLORIDA HOMES REALTY & MTG LLC - New
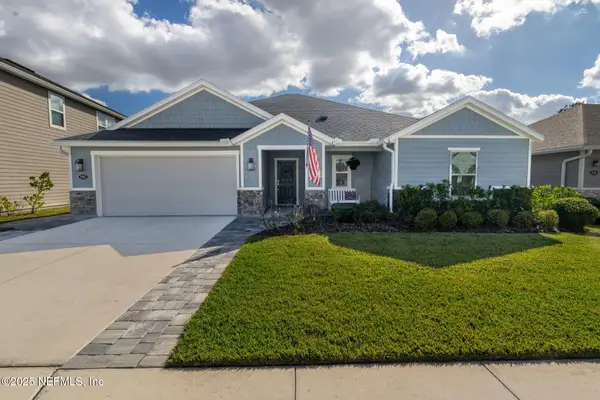 $434,900Active4 beds 2 baths1,902 sq. ft.
$434,900Active4 beds 2 baths1,902 sq. ft.5042 Oak Bend Avenue, Jacksonville, FL 32257
MLS# 2116768Listed by: HERRON REAL ESTATE LLC - New
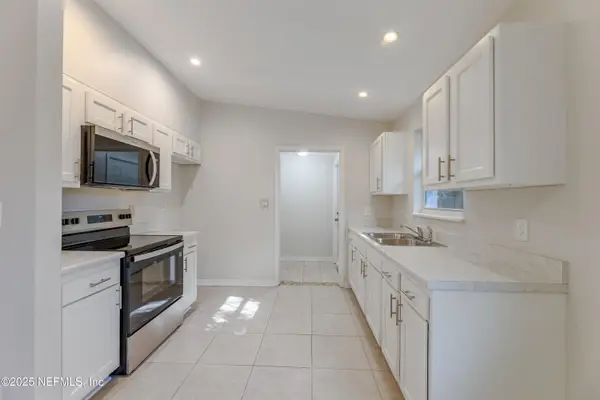 $225,000Active4 beds 1 baths1,174 sq. ft.
$225,000Active4 beds 1 baths1,174 sq. ft.7822 Dubois Drive, Jacksonville, FL 32221
MLS# 2116778Listed by: NEXTHOME ENDLESS SUMMER - New
 $145,000Active3 beds 2 baths1,686 sq. ft.
$145,000Active3 beds 2 baths1,686 sq. ft.5200 Brentview Terrace, Jacksonville, FL 32210
MLS# 2116779Listed by: DOCTORS LAKE REALTY
