1331 Cedar Street, Jacksonville, FL 32207
Local realty services provided by:ERA ONETEAM REALTY
1331 Cedar Street,Jacksonville, FL 32207
$1,220,000
- 12 Beds
- 12 Baths
- 896 sq. ft.
- Multi-family
- Active
Listed by:michael berry
Office:berkshire hathaway homeservices florida network realty
MLS#:2110649
Source:JV
Price summary
- Price:$1,220,000
- Price per sq. ft.:$226.93
About this home
This is a 6-unit townhouse building in San Marco. Located one-block from Hendricks Avenue, it is a 4-7 minute walk to dozens of dining and retail options - as well as Southside Park and Southside Branch Library. Positioned within the heart of San Marco's most vibrant growth corridor, this property boasts off-street, deeply-shaded parking for up to 14 vehicles. Each unit is a 2bed/1.5bath townhouse, with all main living areas on the ground floor. Oversized storage closet/laundry room and half-bath are also on the ground floor. See sample floorplan on documents tab. All units are vacant and showings are easy to schedule. Each unit is overdue for a refresh and the asking price accommodates that future buyer expense. Estimated remaining life on roof is 17 years. July 2025 inspection reports available upon request.
Contact an agent
Home facts
- Year built:1984
- Listing ID #:2110649
- Added:1 day(s) ago
- Updated:September 26, 2025 at 03:49 PM
Rooms and interior
- Bedrooms:12
- Total bathrooms:12
- Full bathrooms:6
- Half bathrooms:6
- Living area:896 sq. ft.
Heating and cooling
- Cooling:Central Air, Electric
- Heating:Central, Electric
Structure and exterior
- Roof:Shingle
- Year built:1984
- Building area:896 sq. ft.
- Lot area:0.32 Acres
Schools
- High school:Terry Parker
- Middle school:Alfred Dupont
- Elementary school:Hendricks Avenue
Utilities
- Water:Public, Separate Water Meters, Water Connected
- Sewer:Sewer Connected
Finances and disclosures
- Price:$1,220,000
- Price per sq. ft.:$226.93
- Tax amount:$12,414 (2024)
New listings near 1331 Cedar Street
- New
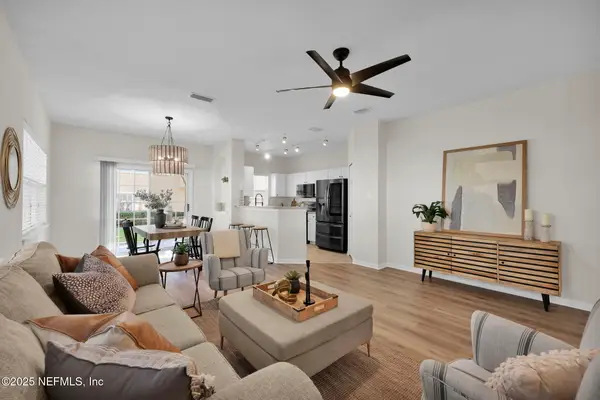 $259,900Active3 beds 3 baths1,557 sq. ft.
$259,900Active3 beds 3 baths1,557 sq. ft.1735 Forest Lake Circle #2, Jacksonville, FL 32225
MLS# 2110672Listed by: BACHMANN HOMES REALTY, LLC - New
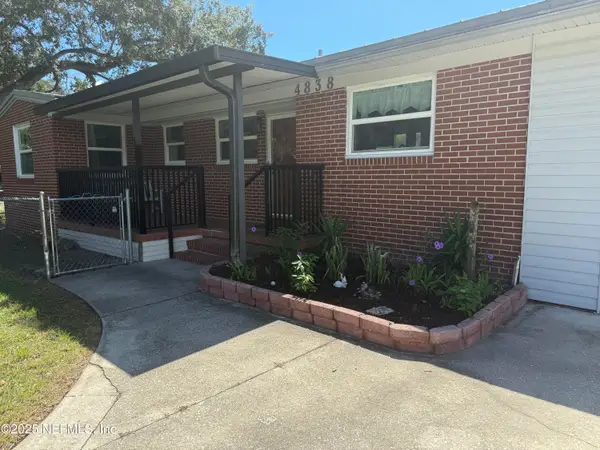 $274,500Active3 beds 2 baths1,635 sq. ft.
$274,500Active3 beds 2 baths1,635 sq. ft.4838 Avent Drive, Jacksonville, FL 32244
MLS# 2110674Listed by: EXIT MAGNOLIA POINT REALTY - New
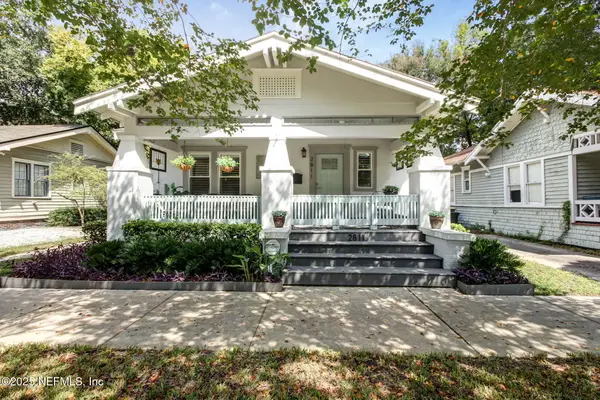 $485,000Active3 beds 2 baths1,596 sq. ft.
$485,000Active3 beds 2 baths1,596 sq. ft.2811 Post Street, Jacksonville, FL 32205
MLS# 2110677Listed by: BERKSHIRE HATHAWAY HOMESERVICES FLORIDA NETWORK REALTY - New
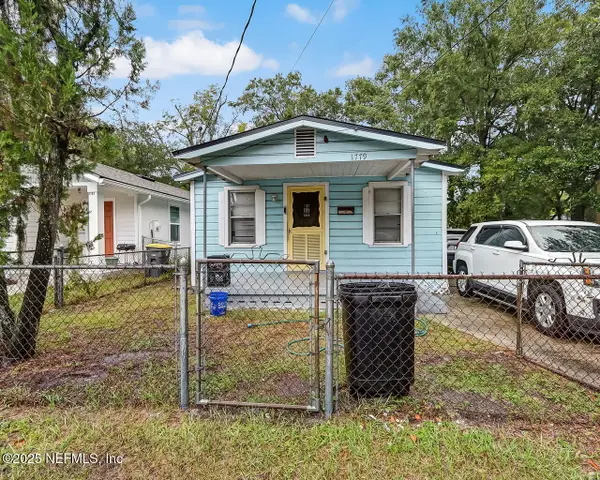 $89,000Active3 beds 1 baths800 sq. ft.
$89,000Active3 beds 1 baths800 sq. ft.1779 W 10th Street, Jacksonville, FL 32209
MLS# 2110684Listed by: FREEDOM REALTY GROUP LLC - New
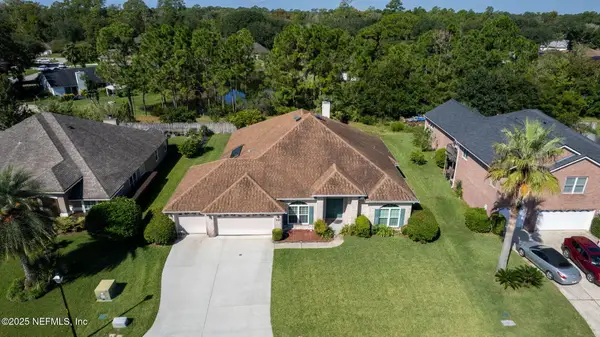 $649,990Active4 beds 5 baths3,156 sq. ft.
$649,990Active4 beds 5 baths3,156 sq. ft.2370 Foxhaven W Drive, Jacksonville, FL 32224
MLS# 2110687Listed by: UNITED REAL ESTATE GALLERY - New
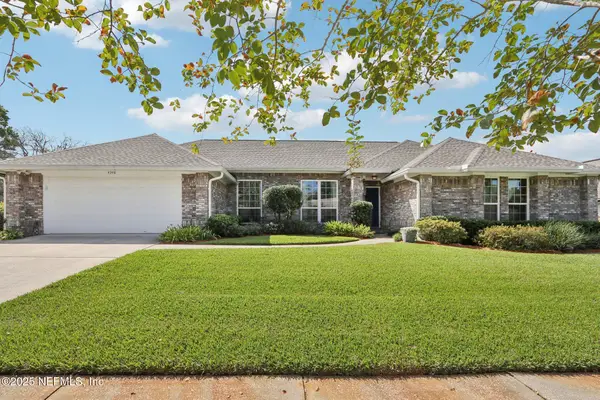 $500,000Active4 beds 3 baths2,360 sq. ft.
$500,000Active4 beds 3 baths2,360 sq. ft.4348 Kincardine Drive, Jacksonville, FL 32257
MLS# 2110688Listed by: ONE SOTHEBY'S INTERNATIONAL REALTY - New
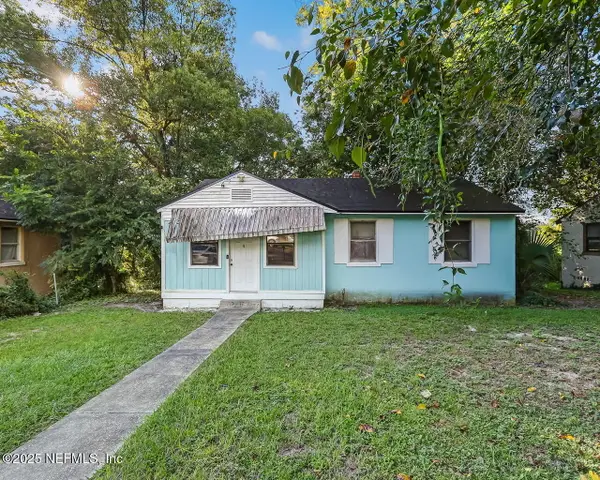 $109,000Active3 beds 1 baths984 sq. ft.
$109,000Active3 beds 1 baths984 sq. ft.1328 Carvill Avenue, Jacksonville, FL 32208
MLS# 2110695Listed by: FREEDOM REALTY GROUP LLC - New
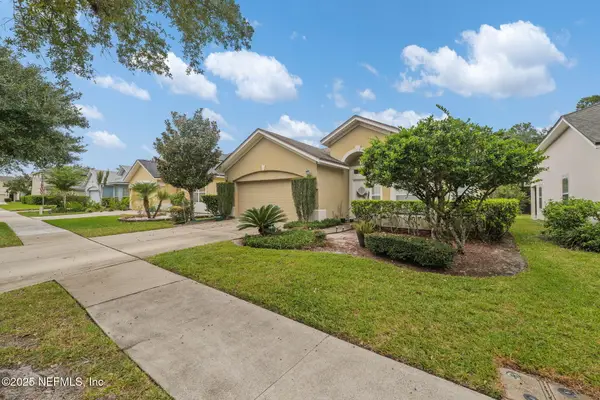 $390,000Active4 beds 3 baths2,082 sq. ft.
$390,000Active4 beds 3 baths2,082 sq. ft.6025 Caladesi Court, Jacksonville, FL 32258
MLS# 2110650Listed by: PMI RIVER CITY - New
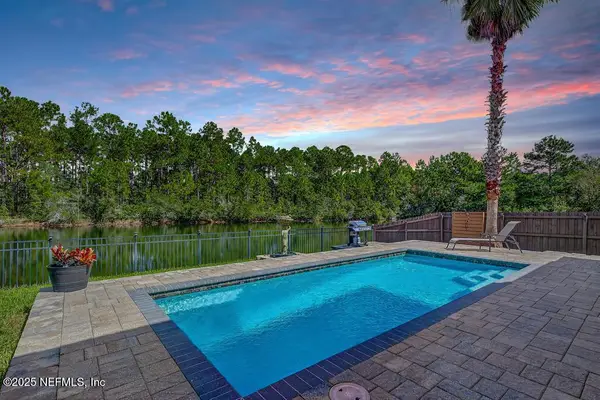 $474,999Active4 beds 3 baths3,393 sq. ft.
$474,999Active4 beds 3 baths3,393 sq. ft.7439 Hawks Cliff Drive, Jacksonville, FL 32222
MLS# 2110651Listed by: CRYSTAL CLEAR REALTY, LLC
