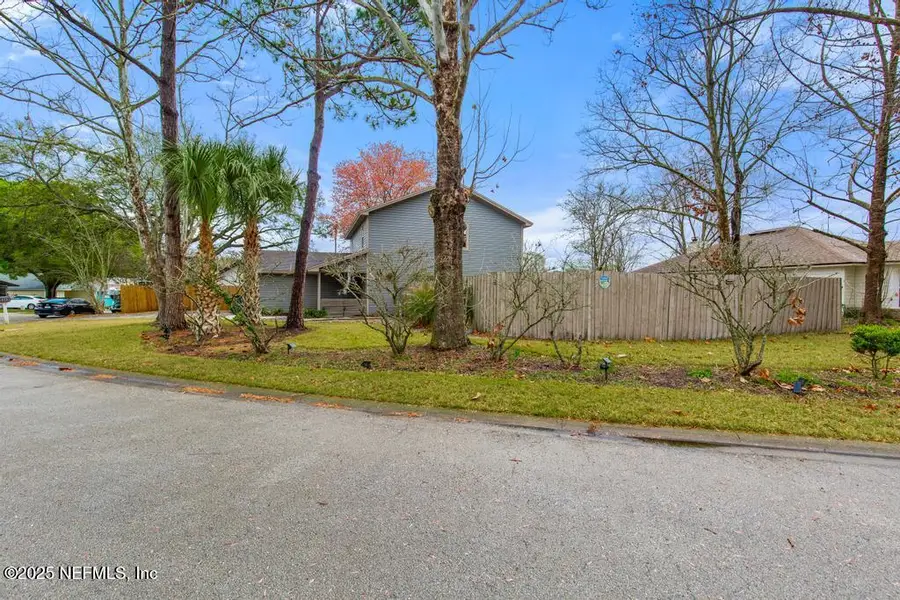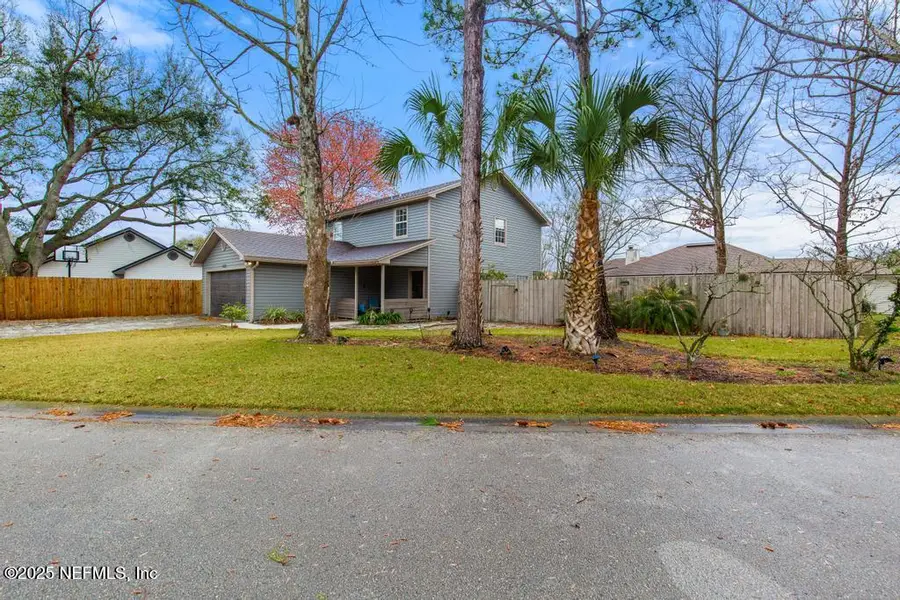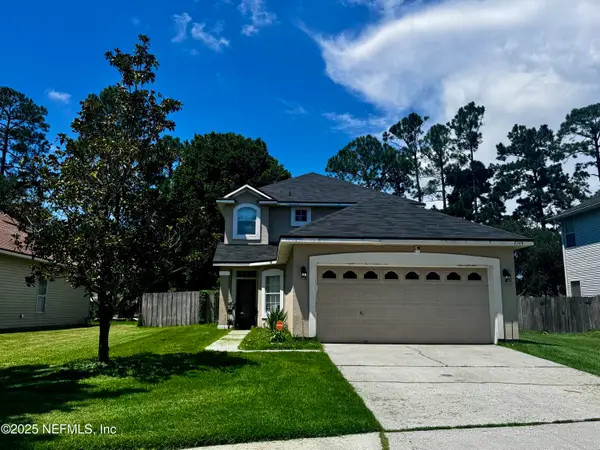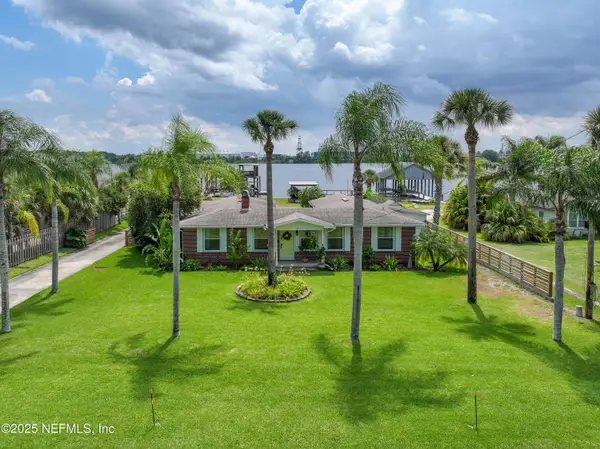1625 Ashmore Green Drive, Jacksonville, FL 32246
Local realty services provided by:ERA Fernandina Beach Realty



1625 Ashmore Green Drive,Jacksonville, FL 32246
$420,000
- 3 Beds
- 3 Baths
- 1,614 sq. ft.
- Single family
- Active
Listed by:mabel cal
Office:ini realty
MLS#:2074361
Source:JV
Price summary
- Price:$420,000
- Price per sq. ft.:$260.22
- Monthly HOA dues:$65.83
About this home
The Seller will contribute up to $5,000 toward the Buyer's closing costs. LOCATION, LOCATION, LOCATION!! This Spectacular Home Offers a Perfect Blend of Comfort and Convenience. You Are just a Short Walk away from All the Entertainment, Shopping Centers, and Restaurants. It's Just Minutes away to Jacksonville Beaches, Mayport Navy Base, Top Rated Schools and More. This Charming 3-Bedroom, 2 and a half bath Home Nestled in the Highly Desirable Neighborhood Kensington Community with low HOA. Featuring an Open Floor Plan with Large Family Room. You will Love the Custom Handmade Gold Mirror and Fluted High Gloss Vanity with Luxury Faucet, Terrazzo Sink and Micro Cement Finish Flooring in the Powder Room. Newly Painted Handrail for the Staircase. Upstairs you will Find Three Large Bedrooms with New Carpet. The Kid's and Master Suite room have Venetian Plaster Walls. The highlight of this Property is the HUGE lot and Fully fenced Backyard. Added a Flagstone Walkway from Front to the back. The Entire Backyard has been excavated and installed with Granite Stone and Artificial Turf. New Paver Driveway. Best of all, you are just Steps away from all the community amenities, which include a Clubhouse, Pool, Tennis court, and many other features too numerous to list. Don't miss out on this Fantastic Opportunity to own a piece of Jacksonville's Finest living. Schedule your Visit Today!
Contact an agent
Home facts
- Year built:1992
- Listing Id #:2074361
- Added:163 day(s) ago
- Updated:August 02, 2025 at 12:46 PM
Rooms and interior
- Bedrooms:3
- Total bathrooms:3
- Full bathrooms:2
- Half bathrooms:1
- Living area:1,614 sq. ft.
Heating and cooling
- Cooling:Central Air, Electric
- Heating:Central, Electric
Structure and exterior
- Roof:Shingle
- Year built:1992
- Building area:1,614 sq. ft.
- Lot area:0.17 Acres
Schools
- High school:Sandalwood
- Middle school:Landmark
- Elementary school:Abess Park
Utilities
- Water:Public, Water Available
- Sewer:Public Sewer, Sewer Connected
Finances and disclosures
- Price:$420,000
- Price per sq. ft.:$260.22
- Tax amount:$5,609 (2024)
New listings near 1625 Ashmore Green Drive
- New
 $389,990Active3 beds 3 baths2,353 sq. ft.
$389,990Active3 beds 3 baths2,353 sq. ft.641 Panther Lake Parkway, Jacksonville, FL 32221
MLS# 2104492Listed by: ROUND TABLE REALTY - New
 $175,000Active3 beds 1 baths814 sq. ft.
$175,000Active3 beds 1 baths814 sq. ft.5714 Belafonte Drive, Jacksonville, FL 32209
MLS# 2104503Listed by: UNITED REAL ESTATE GALLERY - New
 $375,000Active3 beds 2 baths1,950 sq. ft.
$375,000Active3 beds 2 baths1,950 sq. ft.7960 Rippa Valley Way, Jacksonville, FL 32222
MLS# 2104477Listed by: BEAR REALTY, INC. - New
 $375,000Active4 beds 3 baths1,882 sq. ft.
$375,000Active4 beds 3 baths1,882 sq. ft.8348 Candlewood Cove Trail, Jacksonville, FL 32244
MLS# 2104478Listed by: RE/MAX UNLIMITED - New
 $825,000Active3 beds 2 baths2,095 sq. ft.
$825,000Active3 beds 2 baths2,095 sq. ft.5924 Heckscher Drive, Jacksonville, FL 32226
MLS# 2104488Listed by: BETTER HOMES & GARDENS REAL ESTATE LIFESTYLES REALTY - New
 $315,000Active3 beds 2 baths1,683 sq. ft.
$315,000Active3 beds 2 baths1,683 sq. ft.6923 Gaillardia Road, Jacksonville, FL 32211
MLS# 2104475Listed by: RE/MAX UNLIMITED - New
 $299,900Active4 beds 3 baths1,608 sq. ft.
$299,900Active4 beds 3 baths1,608 sq. ft.8708 Cheryl Ann Lane, Jacksonville, FL 32244
MLS# 2104476Listed by: JWB REALTY LLC - New
 $120,000Active2 beds 1 baths961 sq. ft.
$120,000Active2 beds 1 baths961 sq. ft.3221 Hickorynut Street, Jacksonville, FL 32208
MLS# 2104452Listed by: HERRON REAL ESTATE LLC - New
 $59,900Active2 beds 1 baths1,008 sq. ft.
$59,900Active2 beds 1 baths1,008 sq. ft.1644 Barber Lane, Jacksonville, FL 32209
MLS# 2104458Listed by: AMERICAN REAL ESTATE SOLUTIONS LLC - New
 $85,000Active2 beds 1 baths682 sq. ft.
$85,000Active2 beds 1 baths682 sq. ft.4506 Friden Drive, Jacksonville, FL 32209
MLS# 2104464Listed by: VIRTUALTY REAL ESTATE
