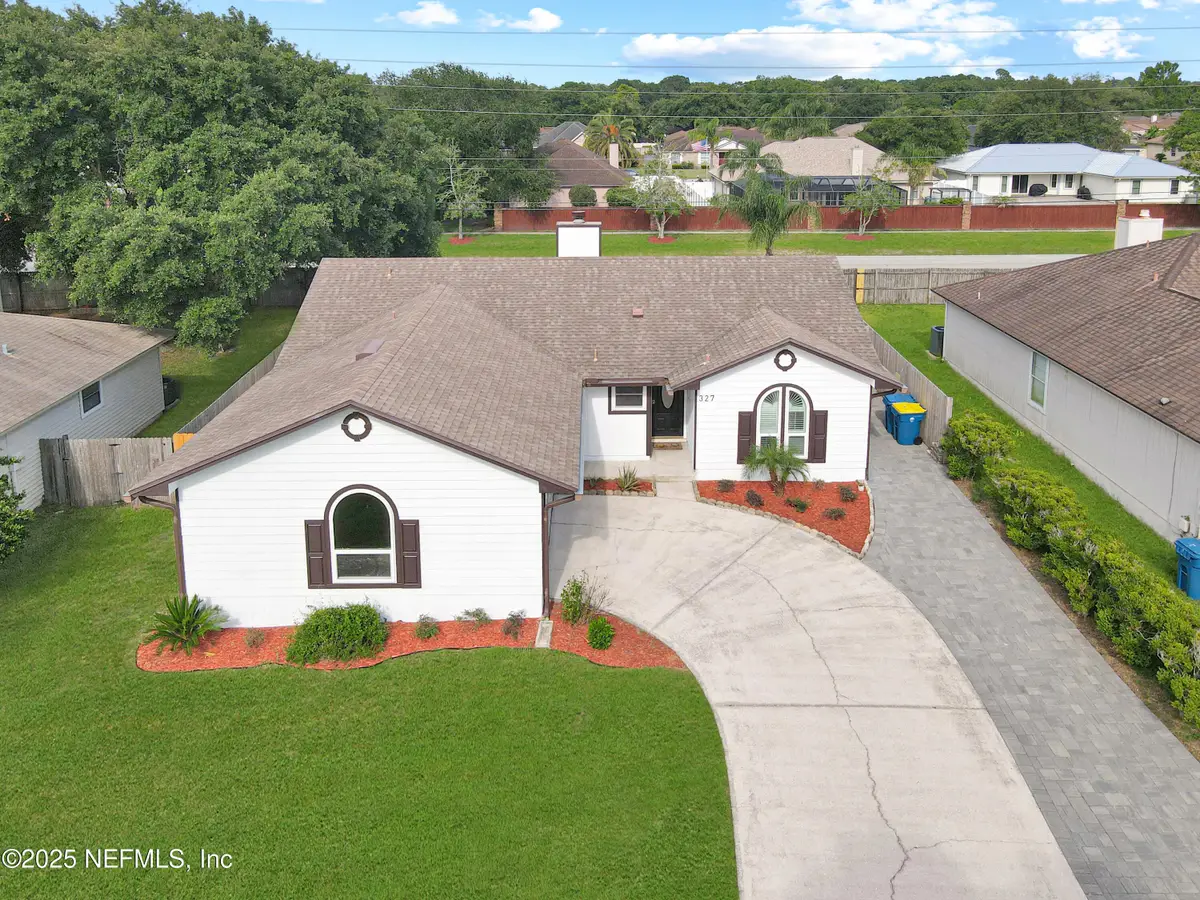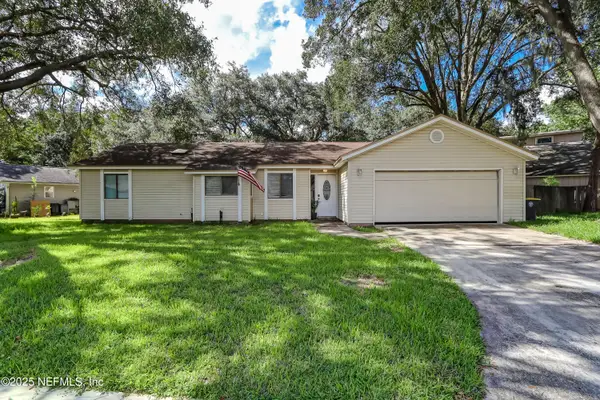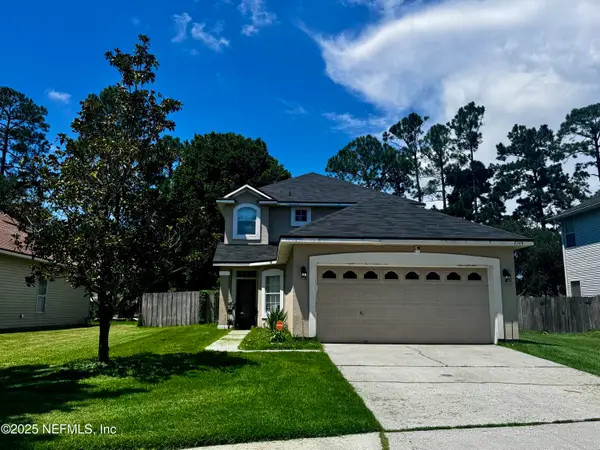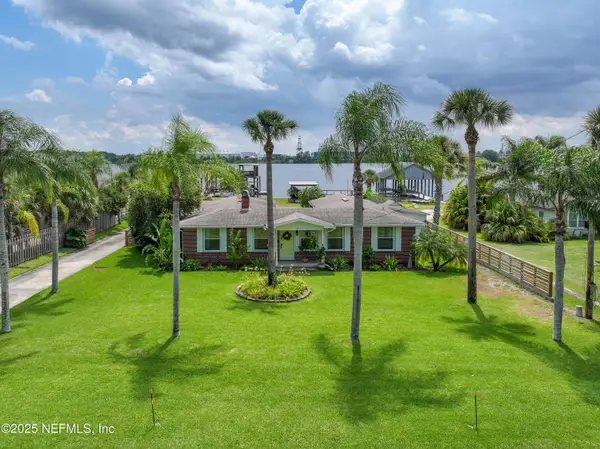327 Hickory Hollow Drive, Jacksonville, FL 32225
Local realty services provided by:ERA Fernandina Beach Realty



327 Hickory Hollow Drive,Jacksonville, FL 32225
$370,000
- 3 Beds
- 2 Baths
- 1,338 sq. ft.
- Single family
- Pending
Listed by:tari taylor
Office:premier homes realty inc
MLS#:2093408
Source:JV
Price summary
- Price:$370,000
- Price per sq. ft.:$276.53
- Monthly HOA dues:$11.25
About this home
This meticulously maintained 3-bedroom, 2-bathroom home offers the perfect blend of comfort, style, and convenience ideally situated just minutes from Jacksonville's premier destinations, including the beaches, Naval Station Mayport, St. Johns Town Center, and quick access to I-95 and I-295. Step inside to discover an open and functional layout enhanced by cohesive laminate flooring throughout no carpet. The gathering room, complete with a cozy fireplace, flows seamlessly into the kitchen and dining area, creating a bright and welcoming space ideal for everyday living and entertaining. The kitchen features granite countertops, tile flooring, stainless steel appliances (including a refrigerator and dishwasher), and is accented by French doors that invite natural light and offer views of the outdoor living space. The split-bedroom floor plan ensures privacy and flexibility, with three generously sized bedrooms. The remodeled primary suite serves as a true retreat, boasting a stylishly updated en-suite bathroom with quartz countertops and a sleek modern design. Outdoor living is a standout feature, with an expansive 1,100 sq ft paver patio and a driveway extension providing ample space for entertaining, lounging, or recreational use. The fully fenced backyard installed in 2024 also includes a gated kennel area on the side of the home, perfect for pets or additional storage. Notable updates include New HVAC system (2020), New water heater (2023), Gutter system (2023), New backyard fencing (2024), 240V plug for electric vehicle charging. Additional highlights include a split-bedroom layout, modern finishes, and a prime location close to shopping, dining, beaches, and top commuting routes. This move-in ready home is loaded with smart upgrades and thoughtful touches throughout don't miss the opportunity to make it yours!
Contact an agent
Home facts
- Year built:1990
- Listing Id #:2093408
- Added:64 day(s) ago
- Updated:August 02, 2025 at 07:09 AM
Rooms and interior
- Bedrooms:3
- Total bathrooms:2
- Full bathrooms:2
- Living area:1,338 sq. ft.
Heating and cooling
- Cooling:Central Air
- Heating:Central
Structure and exterior
- Roof:Shingle
- Year built:1990
- Building area:1,338 sq. ft.
- Lot area:0.16 Acres
Schools
- High school:Sandalwood
- Middle school:Landmark
- Elementary school:Abess Park
Utilities
- Water:Public, Water Connected
- Sewer:Sewer Connected
Finances and disclosures
- Price:$370,000
- Price per sq. ft.:$276.53
- Tax amount:$3,019 (2024)
New listings near 327 Hickory Hollow Drive
- New
 $169,000Active1 beds 1 baths905 sq. ft.
$169,000Active1 beds 1 baths905 sq. ft.7800 Point Meadows Drive #534, Jacksonville, FL 32256
MLS# 2104509Listed by: SEA CHASER REALTY LLC - New
 $275,000Active4 beds 2 baths1,390 sq. ft.
$275,000Active4 beds 2 baths1,390 sq. ft.8618 Bluebell Lane, Jacksonville, FL 32244
MLS# 2104516Listed by: FREEDOM REALTY GROUP LLC - New
 $389,990Active3 beds 3 baths2,353 sq. ft.
$389,990Active3 beds 3 baths2,353 sq. ft.641 Panther Lake Parkway, Jacksonville, FL 32221
MLS# 2104492Listed by: ROUND TABLE REALTY - New
 $175,000Active3 beds 1 baths814 sq. ft.
$175,000Active3 beds 1 baths814 sq. ft.5714 Belafonte Drive, Jacksonville, FL 32209
MLS# 2104503Listed by: UNITED REAL ESTATE GALLERY - New
 $375,000Active3 beds 2 baths1,950 sq. ft.
$375,000Active3 beds 2 baths1,950 sq. ft.7960 Rippa Valley Way, Jacksonville, FL 32222
MLS# 2104477Listed by: BEAR REALTY, INC. - New
 $375,000Active4 beds 3 baths1,882 sq. ft.
$375,000Active4 beds 3 baths1,882 sq. ft.8348 Candlewood Cove Trail, Jacksonville, FL 32244
MLS# 2104478Listed by: RE/MAX UNLIMITED - New
 $825,000Active3 beds 2 baths2,095 sq. ft.
$825,000Active3 beds 2 baths2,095 sq. ft.5924 Heckscher Drive, Jacksonville, FL 32226
MLS# 2104488Listed by: BETTER HOMES & GARDENS REAL ESTATE LIFESTYLES REALTY - New
 $315,000Active3 beds 2 baths1,683 sq. ft.
$315,000Active3 beds 2 baths1,683 sq. ft.6923 Gaillardia Road, Jacksonville, FL 32211
MLS# 2104475Listed by: RE/MAX UNLIMITED - New
 $299,900Active4 beds 3 baths1,608 sq. ft.
$299,900Active4 beds 3 baths1,608 sq. ft.8708 Cheryl Ann Lane, Jacksonville, FL 32244
MLS# 2104476Listed by: JWB REALTY LLC - New
 $120,000Active2 beds 1 baths961 sq. ft.
$120,000Active2 beds 1 baths961 sq. ft.3221 Hickorynut Street, Jacksonville, FL 32208
MLS# 2104452Listed by: HERRON REAL ESTATE LLC
