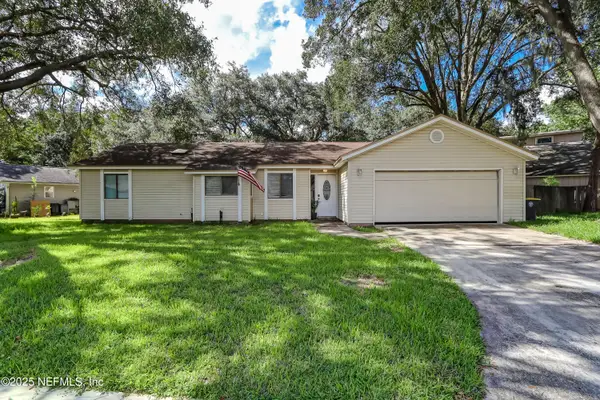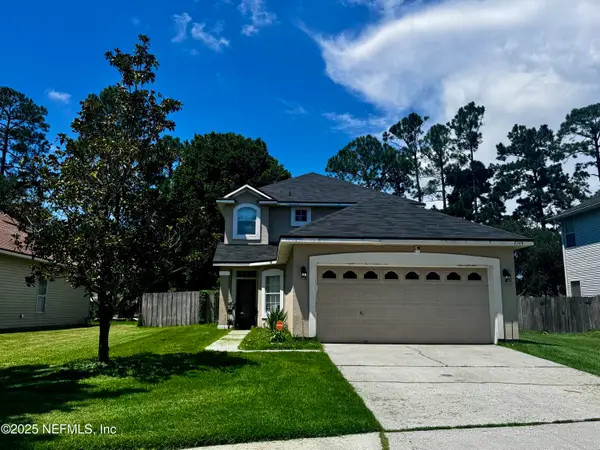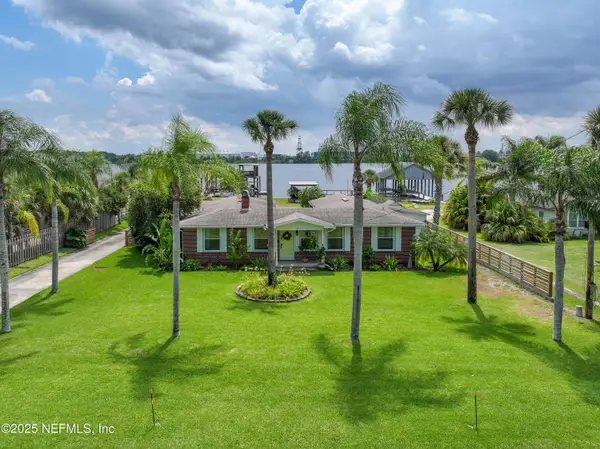3910 Meadowview N Drive, Jacksonville, FL 32225
Local realty services provided by:ERA Davis & Linn



Listed by:michael morris
Office:re/max specialists
MLS#:2101102
Source:JV
Price summary
- Price:$245,000
- Price per sq. ft.:$224.36
- Monthly HOA dues:$291
About this home
This charming one-story townhome offers easy living in the desirable Valley at Hidden Hills! The open floor plan features spacious living and dining areas that flow to the kitchen, while the two generously sized bedrooms are set apart to provide added privacy. Fresh interior paint and brand-new carpet in the bedrooms make it move-in ready. A two-car garage provides convenience, and the rear patio is perfect for morning coffee or evening relaxation. Add'l features include ceiling fans, window blinds, and a termite bond (HomeTeam). Enjoy a low-maintenance lifestyle with an association that covers lawn care, exterior building maintenance—including roof repair/replacement, siding and trim painting, tree limb trimming, irrigation, and termite treatment. Located in Countryside at The Valley, this home is close to shopping, golf, and other area attractions. Community amenities include a clubhouse, pools, tennis and pickleball courts, and a playground. Truly a wonderful place to call ''HOME!''
Contact an agent
Home facts
- Year built:2001
- Listing Id #:2101102
- Added:20 day(s) ago
- Updated:August 02, 2025 at 12:46 PM
Rooms and interior
- Bedrooms:2
- Total bathrooms:2
- Full bathrooms:2
- Living area:1,092 sq. ft.
Heating and cooling
- Cooling:Central Air, Electric
- Heating:Central, Electric
Structure and exterior
- Roof:Shingle
- Year built:2001
- Building area:1,092 sq. ft.
- Lot area:0.11 Acres
Schools
- High school:Sandalwood
- Middle school:Landmark
- Elementary school:Don Brewer
Utilities
- Water:Public, Water Connected
- Sewer:Public Sewer, Sewer Connected
Finances and disclosures
- Price:$245,000
- Price per sq. ft.:$224.36
- Tax amount:$3,081 (2024)
New listings near 3910 Meadowview N Drive
- New
 $169,000Active1 beds 1 baths905 sq. ft.
$169,000Active1 beds 1 baths905 sq. ft.7800 Point Meadows Drive #534, Jacksonville, FL 32256
MLS# 2104509Listed by: SEA CHASER REALTY LLC - New
 $275,000Active4 beds 2 baths1,390 sq. ft.
$275,000Active4 beds 2 baths1,390 sq. ft.8618 Bluebell Lane, Jacksonville, FL 32244
MLS# 2104516Listed by: FREEDOM REALTY GROUP LLC - New
 $389,990Active3 beds 3 baths2,353 sq. ft.
$389,990Active3 beds 3 baths2,353 sq. ft.641 Panther Lake Parkway, Jacksonville, FL 32221
MLS# 2104492Listed by: ROUND TABLE REALTY - New
 $175,000Active3 beds 1 baths814 sq. ft.
$175,000Active3 beds 1 baths814 sq. ft.5714 Belafonte Drive, Jacksonville, FL 32209
MLS# 2104503Listed by: UNITED REAL ESTATE GALLERY - New
 $375,000Active3 beds 2 baths1,950 sq. ft.
$375,000Active3 beds 2 baths1,950 sq. ft.7960 Rippa Valley Way, Jacksonville, FL 32222
MLS# 2104477Listed by: BEAR REALTY, INC. - New
 $375,000Active4 beds 3 baths1,882 sq. ft.
$375,000Active4 beds 3 baths1,882 sq. ft.8348 Candlewood Cove Trail, Jacksonville, FL 32244
MLS# 2104478Listed by: RE/MAX UNLIMITED - New
 $825,000Active3 beds 2 baths2,095 sq. ft.
$825,000Active3 beds 2 baths2,095 sq. ft.5924 Heckscher Drive, Jacksonville, FL 32226
MLS# 2104488Listed by: BETTER HOMES & GARDENS REAL ESTATE LIFESTYLES REALTY - New
 $315,000Active3 beds 2 baths1,683 sq. ft.
$315,000Active3 beds 2 baths1,683 sq. ft.6923 Gaillardia Road, Jacksonville, FL 32211
MLS# 2104475Listed by: RE/MAX UNLIMITED - New
 $299,900Active4 beds 3 baths1,608 sq. ft.
$299,900Active4 beds 3 baths1,608 sq. ft.8708 Cheryl Ann Lane, Jacksonville, FL 32244
MLS# 2104476Listed by: JWB REALTY LLC - New
 $120,000Active2 beds 1 baths961 sq. ft.
$120,000Active2 beds 1 baths961 sq. ft.3221 Hickorynut Street, Jacksonville, FL 32208
MLS# 2104452Listed by: HERRON REAL ESTATE LLC
