4223 Tradewinds Drive, Jacksonville, FL 32250
Local realty services provided by:ERA Fernandina Beach Realty
Listed by: phyllis staines
Office: phyllis staines, broker
MLS#:2115988
Source:JV
Price summary
- Price:$1,100,000
- Price per sq. ft.:$366.91
About this home
*Open House Sat, Nov 22nd & Sun, Nov 23rd 11-1pm* Well maintained one owner waterfront home in Isle of Palms, one of Intracoastal West's most sought after boating communities. New architectural shingle roof in 2023 and new Shark garage floor coating in 2025. Eat-in kitchen with Quartz counters, Cherry cabinets, double oven, microwave, breakfast bar, tile floors and backsplash. Family room with fireplace, formal living and dining rooms, first floor large primary bedroom, vaulted knock down ceilings, recessed lighting and plantation shutters. Separate office on first floor can be 4th bedroom. Paver patio and covered lanai overlooks your dock with 16k lb covered boat lift on tidal waterfront canal that leads to the Intracoastal waterway. Laundry room with cabinets, sprinkler system, and mature landscaping. Located between Southside and the beach, close to Mayport, UNF, and Town Center. Mayo Clinic, shops, and restaurants are right up the street. No HOA or CDD fees. Boats/RV allowed.
Contact an agent
Home facts
- Year built:2005
- Listing ID #:2115988
- Added:1 day(s) ago
- Updated:November 20, 2025 at 12:32 PM
Rooms and interior
- Bedrooms:3
- Total bathrooms:3
- Full bathrooms:2
- Half bathrooms:1
- Living area:2,998 sq. ft.
Heating and cooling
- Cooling:Central Air, Electric
- Heating:Central, Electric
Structure and exterior
- Year built:2005
- Building area:2,998 sq. ft.
- Lot area:0.26 Acres
Schools
- High school:Duncan Fletcher
- Middle school:Duncan Fletcher
- Elementary school:Seabreeze
Utilities
- Water:Public, Water Connected
- Sewer:Public Sewer, Sewer Connected
Finances and disclosures
- Price:$1,100,000
- Price per sq. ft.:$366.91
- Tax amount:$8,790 (2025)
New listings near 4223 Tradewinds Drive
- New
 $230,000Active3 beds 2 baths1,050 sq. ft.
$230,000Active3 beds 2 baths1,050 sq. ft.2203 Betsy Drive, Jacksonville, FL 32210
MLS# 2118722Listed by: HERRON REAL ESTATE LLC - New
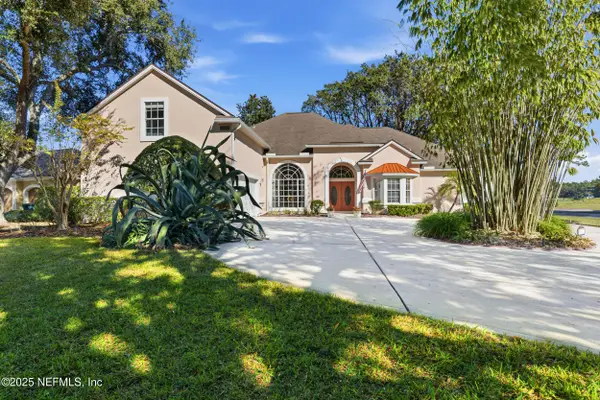 $749,000Active4 beds 4 baths2,903 sq. ft.
$749,000Active4 beds 4 baths2,903 sq. ft.9971 Cider Keg Court, Jacksonville, FL 32256
MLS# 2117291Listed by: THE LEGENDS OF REAL ESTATE - New
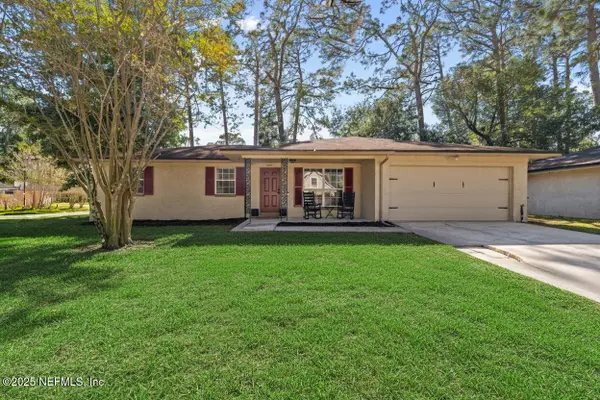 $354,000Active3 beds 2 baths1,395 sq. ft.
$354,000Active3 beds 2 baths1,395 sq. ft.3696 Torre Grande Avenue, Jacksonville, FL 32257
MLS# 2117447Listed by: CHRISTIE'S INTERNATIONAL REAL ESTATE FIRST COAST - New
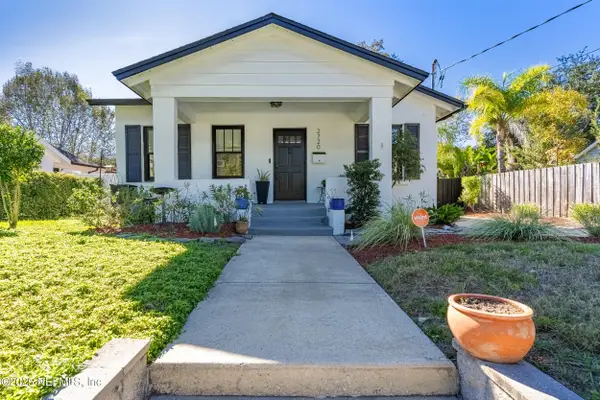 $780,000Active4 beds 2 baths1,915 sq. ft.
$780,000Active4 beds 2 baths1,915 sq. ft.2720 Fieldston Lane, Jacksonville, FL 32207
MLS# 2117769Listed by: BERKSHIRE HATHAWAY HOMESERVICES FLORIDA NETWORK REALTY - New
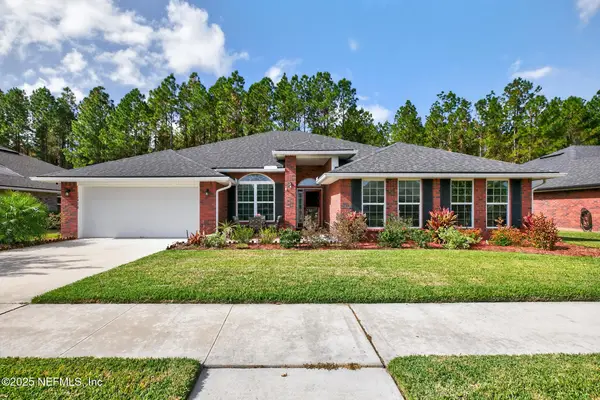 $450,000Active4 beds 3 baths2,950 sq. ft.
$450,000Active4 beds 3 baths2,950 sq. ft.12456 Weeping Branch Circle, Jacksonville, FL 32218
MLS# 2117975Listed by: KELLER WILLIAMS REALTY ATLANTIC PARTNERS SOUTHSIDE - New
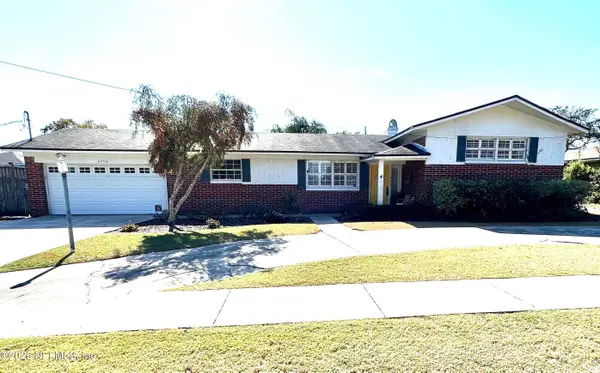 $460,000Active3 beds 2 baths2,243 sq. ft.
$460,000Active3 beds 2 baths2,243 sq. ft.4058 San Clerc Road, Jacksonville, FL 32217
MLS# 2118638Listed by: COASTAL CHARM REALTY, LLC - New
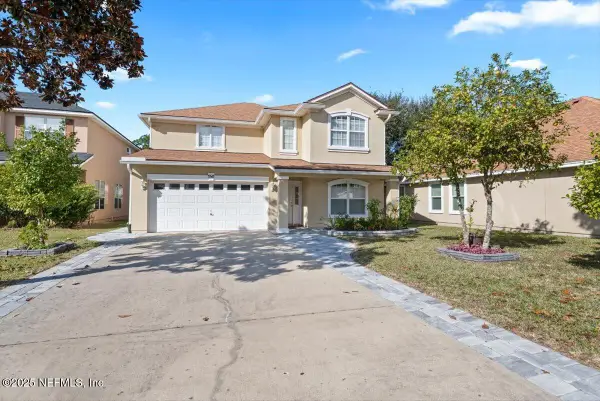 $549,000Active4 beds 4 baths3,073 sq. ft.
$549,000Active4 beds 4 baths3,073 sq. ft.750 Briarcreek Road, Jacksonville, FL 32225
MLS# 2118720Listed by: HERRON REAL ESTATE LLC - New
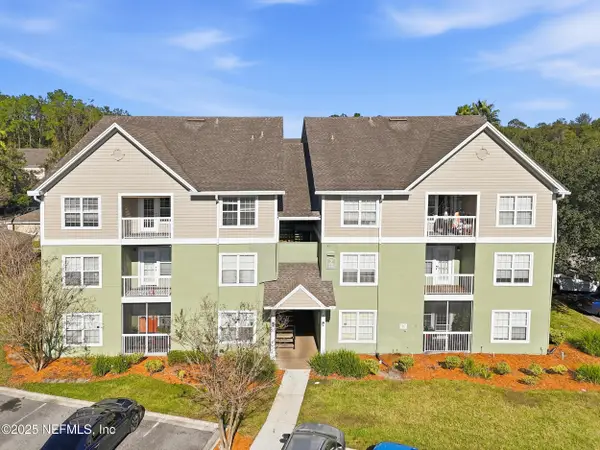 $165,000Active3 beds 2 baths1,248 sq. ft.
$165,000Active3 beds 2 baths1,248 sq. ft.7701 Timberlin Park Boulevard #312, Jacksonville, FL 32256
MLS# 2118721Listed by: KELLER WILLIAMS REALTY ATLANTIC PARTNERS SOUTHSIDE - New
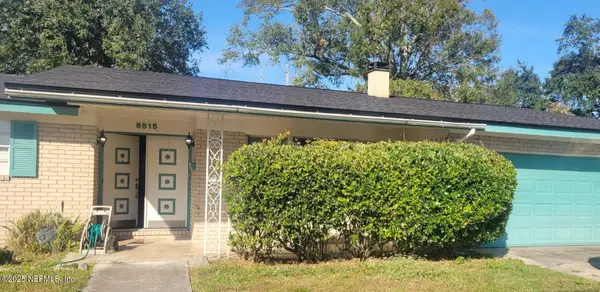 $330,000Active3 beds 2 baths1,465 sq. ft.
$330,000Active3 beds 2 baths1,465 sq. ft.8515 Vermanth Road, Jacksonville, FL 32211
MLS# 2118707Listed by: UNITED REAL ESTATE GALLERY
