433 Walnut Drive, Jacksonville, FL 32259
Local realty services provided by:ERA Davis & Linn
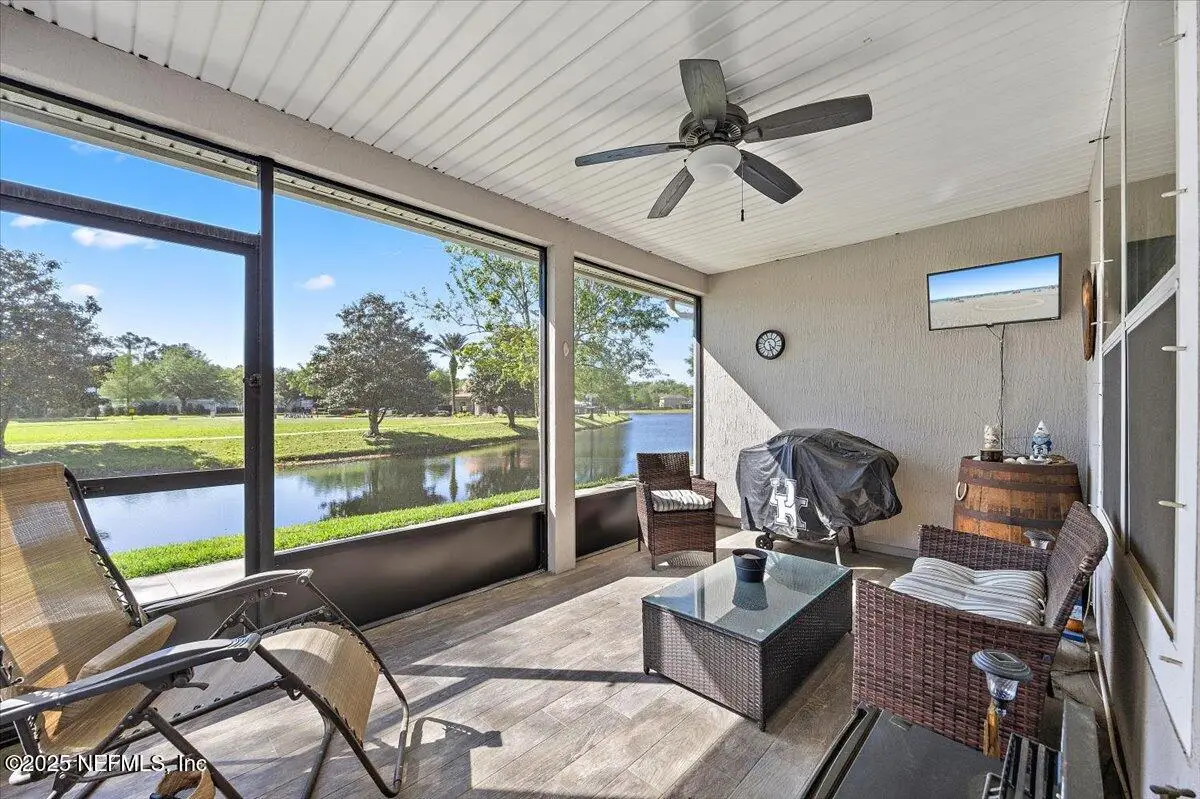
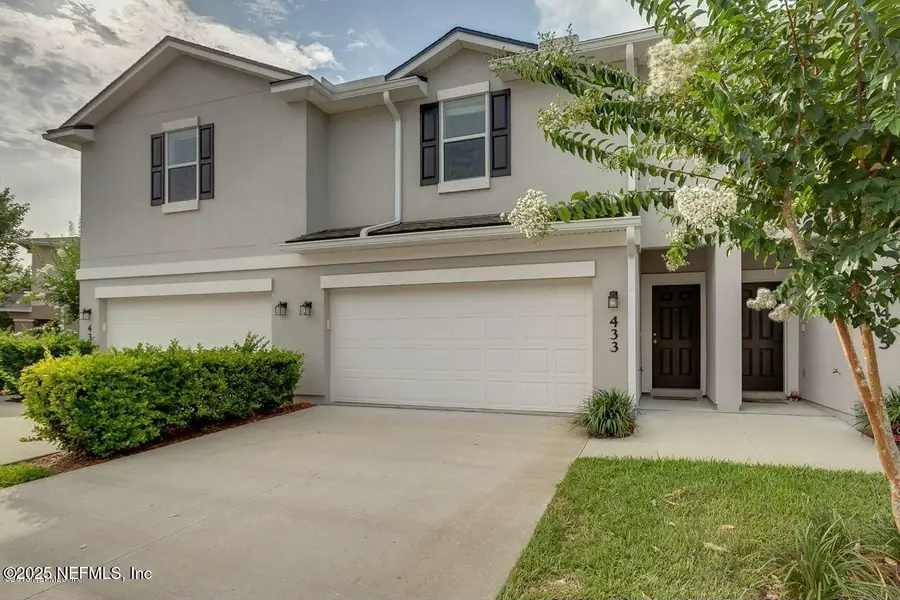
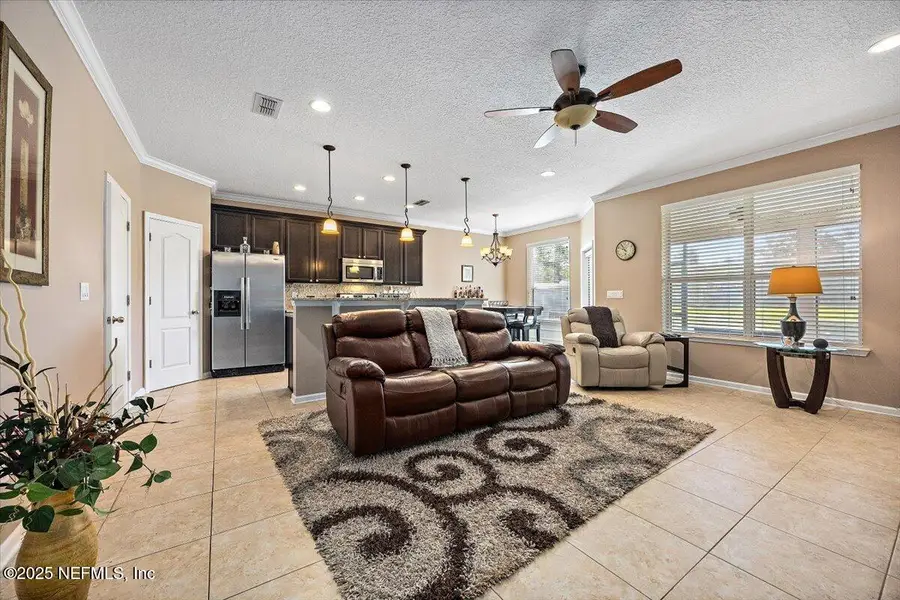
433 Walnut Drive,Jacksonville, FL 32259
$320,000
- 3 Beds
- 3 Baths
- 1,699 sq. ft.
- Townhouse
- Active
Listed by:lara hoffman
Office:re/max unlimited
MLS#:2082510
Source:JV
Price summary
- Price:$320,000
- Price per sq. ft.:$188.35
- Monthly HOA dues:$230
About this home
VA ASSUMABLE 2.75% Seller offering a 5k decorators allowance or CC assistance. Welcome to your dream home. This immaculate townhome is located in the heart of St. Johns County offers everything you've been searching for w/ breathtaking lake views & is in pristine condition.Enjoy your large screened lanai w tile flooring perfect for enjoying morning coffee. The community pool/baby pool is hop skip & jump away. Also has BB courts &Tennis courts.This property is perfect for families & professionals alike. Featuring 3 spacious bedrooms,
2.5 modern baths. Open floor plan perfect for entertaining Beautiful 42 in cabinets & granite countertops. Eat in kitchen space and barter on large center island. 2 car garage. Located in highly sought after school district. This townhome is just minutes away from schools, parks and shopping. Don't miss your chance to own this.NO CDD fees.Gated community.Seller offering up to 1% in buy down rate.
Contact an agent
Home facts
- Year built:2012
- Listing Id #:2082510
- Added:122 day(s) ago
- Updated:August 13, 2025 at 12:41 PM
Rooms and interior
- Bedrooms:3
- Total bathrooms:3
- Full bathrooms:2
- Half bathrooms:1
- Living area:1,699 sq. ft.
Heating and cooling
- Cooling:Central Air, Electric
- Heating:Central, Electric
Structure and exterior
- Roof:Shingle
- Year built:2012
- Building area:1,699 sq. ft.
- Lot area:0.05 Acres
Schools
- High school:Beachside
- Middle school:Fruit Cove
- Elementary school:Durbin Creek
Utilities
- Water:Public, Water Connected
- Sewer:Public Sewer
Finances and disclosures
- Price:$320,000
- Price per sq. ft.:$188.35
- Tax amount:$1,983 (2024)
New listings near 433 Walnut Drive
- New
 $241,000Active0.93 Acres
$241,000Active0.93 Acres0 Cromwell Road, Jacksonville, FL 32246
MLS# 2104517Listed by: LANDBRIDGE REALTY GROUP LLC - New
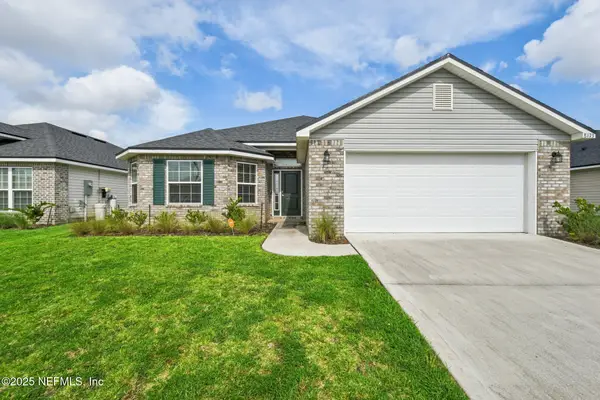 $354,000Active4 beds 2 baths2,034 sq. ft.
$354,000Active4 beds 2 baths2,034 sq. ft.8173 Helmsley Boulevard, Jacksonville, FL 32119
MLS# 2104520Listed by: COLDWELL BANKER ANABASIS REALTY - New
 $169,000Active1 beds 1 baths905 sq. ft.
$169,000Active1 beds 1 baths905 sq. ft.7800 Point Meadows Drive #534, Jacksonville, FL 32256
MLS# 2104509Listed by: SEA CHASER REALTY LLC - New
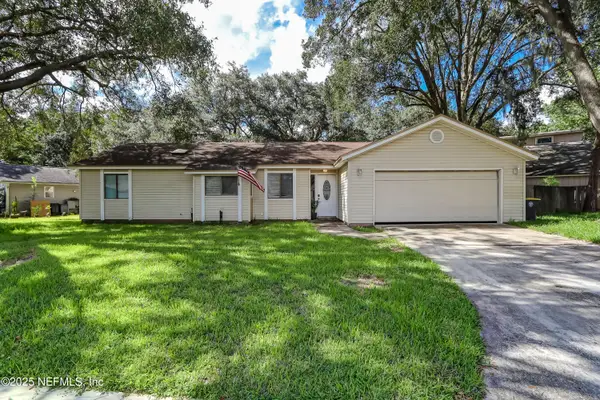 $275,000Active4 beds 2 baths1,390 sq. ft.
$275,000Active4 beds 2 baths1,390 sq. ft.8618 Bluebell Lane, Jacksonville, FL 32244
MLS# 2104516Listed by: FREEDOM REALTY GROUP LLC - New
 $389,990Active3 beds 3 baths2,353 sq. ft.
$389,990Active3 beds 3 baths2,353 sq. ft.641 Panther Lake Parkway, Jacksonville, FL 32221
MLS# 2104492Listed by: ROUND TABLE REALTY - New
 $175,000Active3 beds 1 baths814 sq. ft.
$175,000Active3 beds 1 baths814 sq. ft.5714 Belafonte Drive, Jacksonville, FL 32209
MLS# 2104503Listed by: UNITED REAL ESTATE GALLERY - New
 $375,000Active3 beds 2 baths1,950 sq. ft.
$375,000Active3 beds 2 baths1,950 sq. ft.7960 Rippa Valley Way, Jacksonville, FL 32222
MLS# 2104477Listed by: BEAR REALTY, INC. - New
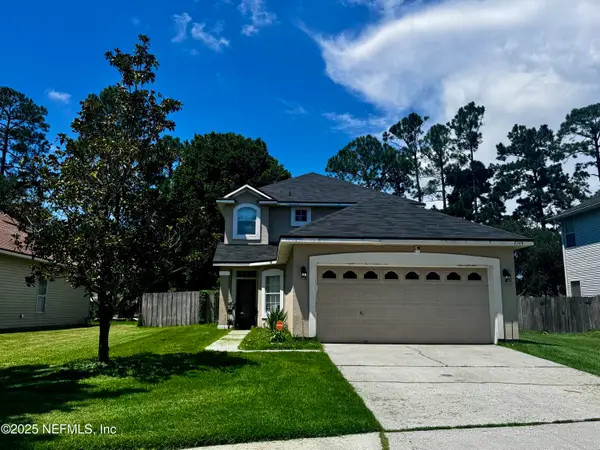 $375,000Active4 beds 3 baths1,882 sq. ft.
$375,000Active4 beds 3 baths1,882 sq. ft.8348 Candlewood Cove Trail, Jacksonville, FL 32244
MLS# 2104478Listed by: RE/MAX UNLIMITED - New
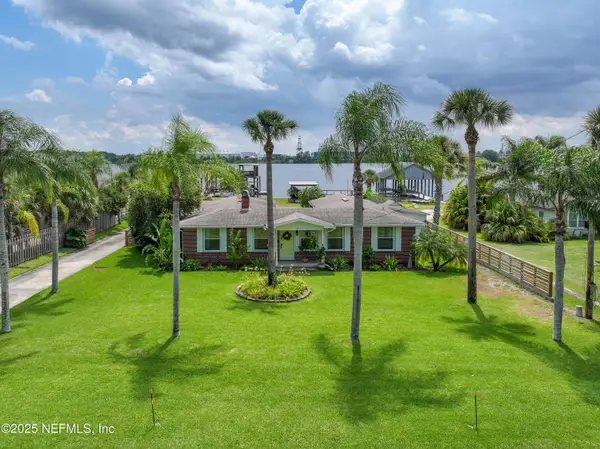 $825,000Active3 beds 2 baths2,095 sq. ft.
$825,000Active3 beds 2 baths2,095 sq. ft.5924 Heckscher Drive, Jacksonville, FL 32226
MLS# 2104488Listed by: BETTER HOMES & GARDENS REAL ESTATE LIFESTYLES REALTY - New
 $315,000Active3 beds 2 baths1,683 sq. ft.
$315,000Active3 beds 2 baths1,683 sq. ft.6923 Gaillardia Road, Jacksonville, FL 32211
MLS# 2104475Listed by: RE/MAX UNLIMITED
