4492 Harbour North Court, Jacksonville, FL 32225
Local realty services provided by:ERA ONETEAM REALTY
Listed by:ricardo fornos
Office:keller williams realty atlantic partners
MLS#:2103755
Source:JV
Price summary
- Price:$1,299,900
- Price per sq. ft.:$221.56
About this home
Welcome to your dream home on the water where every detail was designed with elegance, comfort & the boating lifestyle in mind. This custom-built estate offers breathtaking canal views leading directly to the river, ensuring quick and easy access to open waters. Step through the grand double-door entry & be greeted with an instant panorama of the water. Inside, the spacious floor plan showcases 5 bedrooms, 4.5 baths, and a 3-car garage with a workshop area. The home features both formal & casual living spaces, including a dining room, living room, family room, & 2 stylish bar areas perfect for entertaining. The gourmet kitchen is a chef's delight, featuring granite countertops, stainless steel appliances & a sunny breakfast nook overlooking the canal. Upstairs, discover a bonus room ideal for a home gym, game room or private retreat plus a full-length balcony with exterior stairs, offering sweeping water views. Very important there will be no extra cost for dredging 6 feet at low tide
Contact an agent
Home facts
- Year built:1993
- Listing ID #:2103755
- Added:51 day(s) ago
- Updated:October 04, 2025 at 04:46 PM
Rooms and interior
- Bedrooms:5
- Total bathrooms:5
- Full bathrooms:4
- Half bathrooms:1
- Living area:4,670 sq. ft.
Heating and cooling
- Cooling:Central Air
- Heating:Central, Electric, Heat Pump
Structure and exterior
- Roof:Shingle
- Year built:1993
- Building area:4,670 sq. ft.
- Lot area:0.29 Acres
Schools
- High school:Sandalwood
- Middle school:Landmark
- Elementary school:Don Brewer
Utilities
- Water:Public, Water Connected
- Sewer:Public Sewer, Sewer Connected
Finances and disclosures
- Price:$1,299,900
- Price per sq. ft.:$221.56
- Tax amount:$9,703 (2024)
New listings near 4492 Harbour North Court
- New
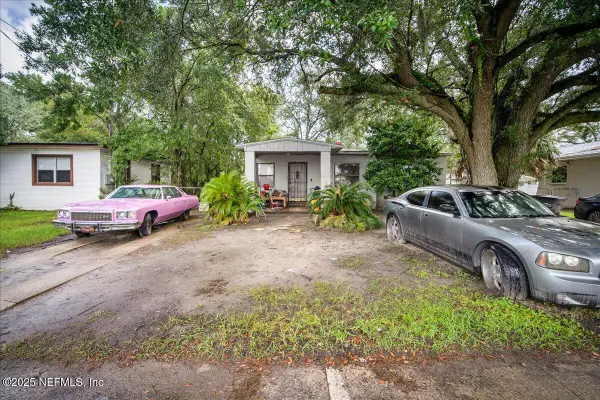 $85,000Active3 beds 1 baths849 sq. ft.
$85,000Active3 beds 1 baths849 sq. ft.1739 Melson Avenue, Jacksonville, FL 32254
MLS# 2111949Listed by: MARK SPAIN REAL ESTATE - New
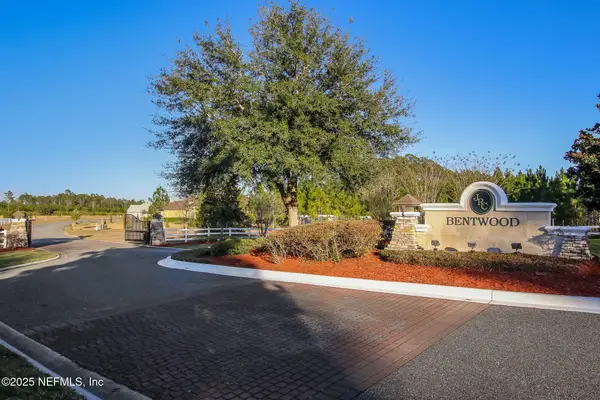 $675,000Active4 beds 3 baths3,192 sq. ft.
$675,000Active4 beds 3 baths3,192 sq. ft.11246 Saddle Club Drive, Jacksonville, FL 32219
MLS# 2111955Listed by: ZEE LUXE REALTY INC - New
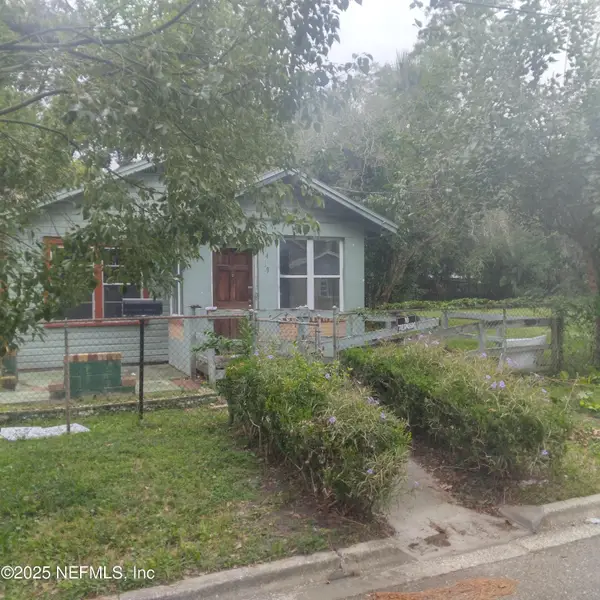 $64,900Active4 beds 2 baths1,572 sq. ft.
$64,900Active4 beds 2 baths1,572 sq. ft.1419 W 24th Street, Jacksonville, FL 32209
MLS# 2111946Listed by: BIRD DOG REAL ESTATE GROUP LLC - New
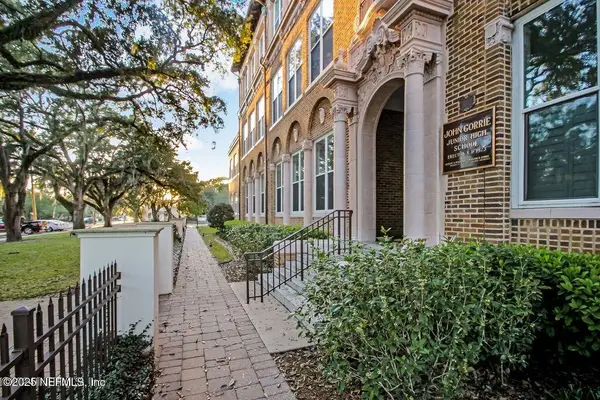 $395,000Active2 beds 2 baths1,528 sq. ft.
$395,000Active2 beds 2 baths1,528 sq. ft.2525 College Street #2202, Jacksonville, FL 32204
MLS# 2111940Listed by: RE/MAX SPECIALISTS - New
 $275,000Active2 beds 3 baths1,610 sq. ft.
$275,000Active2 beds 3 baths1,610 sq. ft.3173 Hollow Tree Court, Jacksonville, FL 32216
MLS# 2111936Listed by: CHRISTIE'S INTERNATIONAL REAL ESTATE FIRST COAST - New
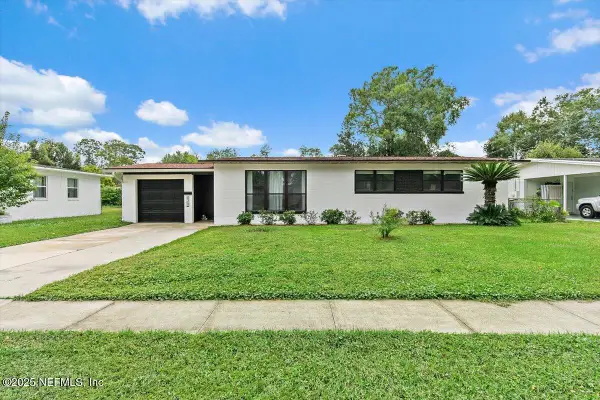 $315,000Active3 beds 1 baths1,538 sq. ft.
$315,000Active3 beds 1 baths1,538 sq. ft.6302 Kennerly Road, Jacksonville, FL 32216
MLS# 2111937Listed by: LOKATION - New
 $240,000Active3 beds 2 baths1,355 sq. ft.
$240,000Active3 beds 2 baths1,355 sq. ft.10961 Burnt Mill Road #1311, Jacksonville, FL 32256
MLS# 2111930Listed by: BETTER HOMES & GARDENS REAL ESTATE LIFESTYLES REALTY - New
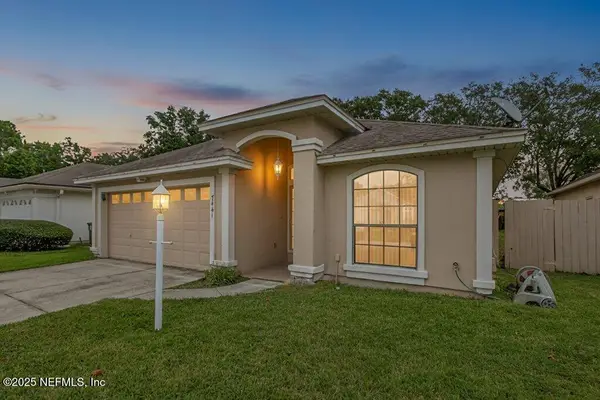 $295,000Active3 beds 2 baths1,363 sq. ft.
$295,000Active3 beds 2 baths1,363 sq. ft.7441 Carriage Side Court, Jacksonville, FL 32256
MLS# 2110504Listed by: KELLER WILLIAMS REALTY ATLANTIC PARTNERS SOUTHSIDE - Open Sat, 11am to 3pmNew
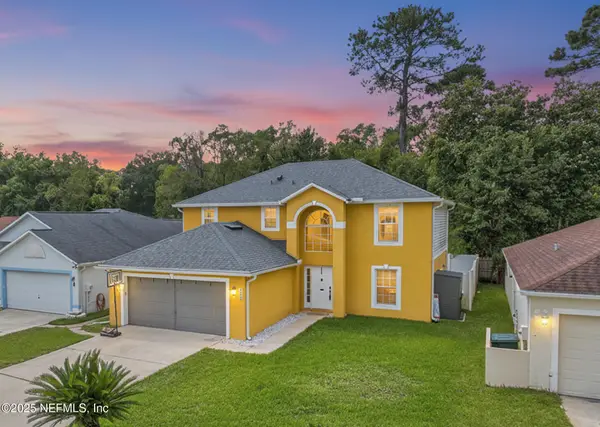 $399,999Active4 beds 3 baths2,128 sq. ft.
$399,999Active4 beds 3 baths2,128 sq. ft.2682 Lantana Lakes W Drive, Jacksonville, FL 32246
MLS# 2111251Listed by: LA ROSA REALTY NORTH FLORIDA, LLC. - Open Sat, 12 to 2pmNew
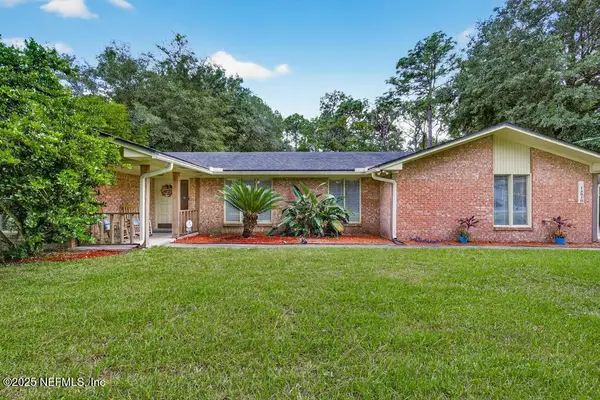 $450,000Active3 beds 2 baths1,691 sq. ft.
$450,000Active3 beds 2 baths1,691 sq. ft.13926 Spanish Point Drive, Jacksonville, FL 32225
MLS# 2111423Listed by: KELLER WILLIAMS FIRST COAST REALTY
