5527 Hyde Park Circle, Jacksonville, FL 32210
Local realty services provided by:ERA Fernandina Beach Realty
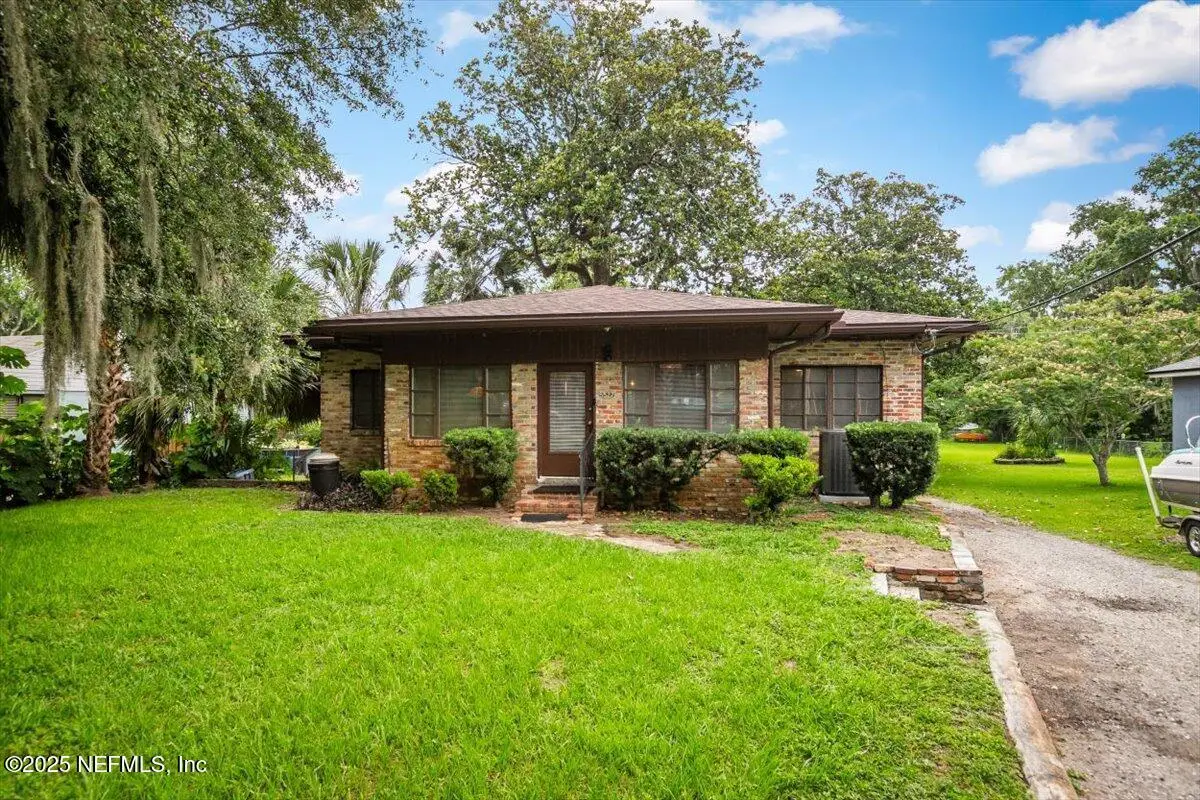
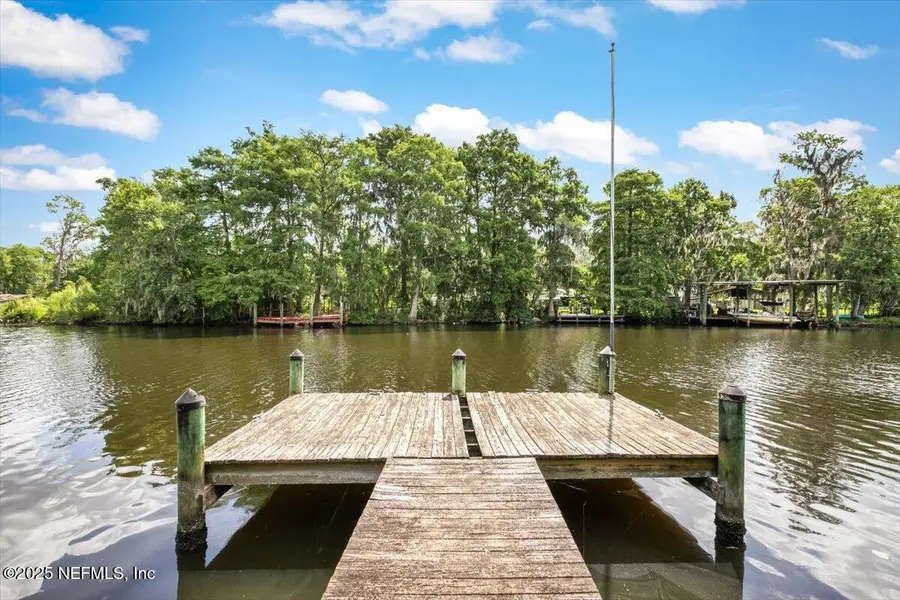
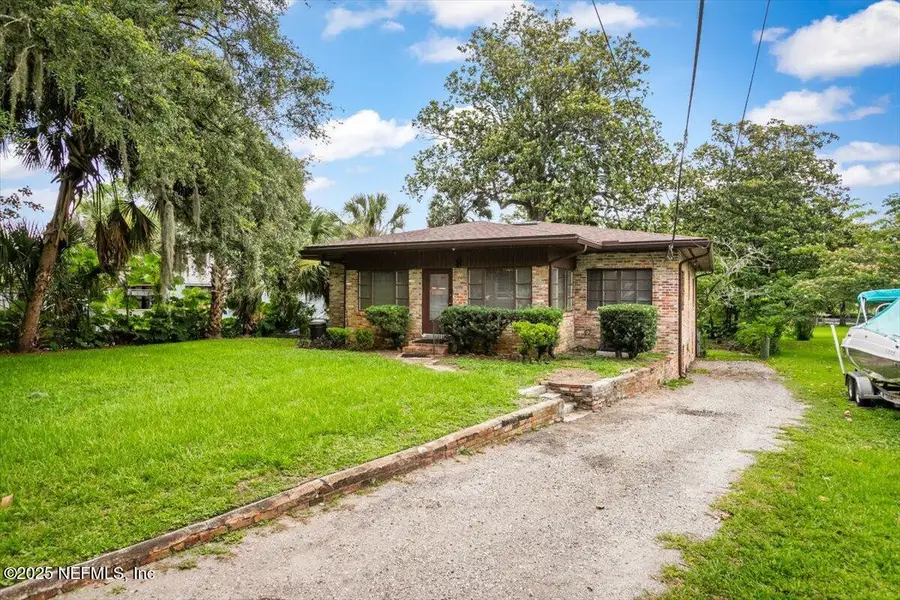
5527 Hyde Park Circle,Jacksonville, FL 32210
$426,500
- 5 Beds
- 4 Baths
- 2,720 sq. ft.
- Single family
- Active
Listed by:mike carter
Office:assist2sell buyers & sellers realty
MLS#:2092569
Source:JV
Price summary
- Price:$426,500
- Price per sq. ft.:$156.8
About this home
WOW! Check out this fabulous RIVERFRONT opportunity! A charming, mid-century brick bungalow on Cedar River with a unique, mirror-image floor plan! 4 BR's & 2 full BA's on the main level, plus a FINISHED BASEMENT w/kitchen, multi-purpose rm, bedrm, & unique bath arrangement. There are 2 identical BR's and a bath on each side of the main level, w/each bedroom having its own walk-in closet. Updates include: Roof in 2024, 2 yr old AC, 5 yr old water heater, repiped from the meter thruout the house, and the kitchen & one bath have been remodeled & updated. The beautiful kitchen features 42'' maple cabinets, granite tops & stainless appliances. Seller sez there are gorgeous heart pine hardwood floors under the carpet thruout (check in hall closets). Tough to find waterfront with a unique floor plan like this one to add value & personalize w/your own touches. Seller sez there's deep water at the end of the dock even at low tide & easy access to the St. Johns, downtown & the ocean! The 2 bedrooms on the right side of the home could be redesigned into a large primary suite & bath. Being off-grade, relocating any plumbing for an expanded bathroom is fairly simple. Please be sure to check out the information attached to the listing regarding the basement sump pump and moisture control system in place. Helps eliminate any worries of moisture issues in the basement space.
Contact an agent
Home facts
- Year built:1954
- Listing Id #:2092569
- Added:68 day(s) ago
- Updated:August 06, 2025 at 04:44 PM
Rooms and interior
- Bedrooms:5
- Total bathrooms:4
- Full bathrooms:3
- Half bathrooms:1
- Living area:2,720 sq. ft.
Heating and cooling
- Cooling:Central Air, Electric, Wall/window Unit(s)
- Heating:Central, Electric, Heat Pump
Structure and exterior
- Roof:Shingle
- Year built:1954
- Building area:2,720 sq. ft.
- Lot area:0.48 Acres
Schools
- High school:Edward White
- Middle school:Lake Shore
- Elementary school:Bayview
Utilities
- Water:Public, Water Connected
- Sewer:Septic Tank
Finances and disclosures
- Price:$426,500
- Price per sq. ft.:$156.8
- Tax amount:$2,477 (2024)
New listings near 5527 Hyde Park Circle
- New
 $389,990Active3 beds 3 baths2,353 sq. ft.
$389,990Active3 beds 3 baths2,353 sq. ft.641 Panther Lake Parkway, Jacksonville, FL 32221
MLS# 2104492Listed by: ROUND TABLE REALTY - New
 $175,000Active3 beds 1 baths814 sq. ft.
$175,000Active3 beds 1 baths814 sq. ft.5714 Belafonte Drive, Jacksonville, FL 32209
MLS# 2104503Listed by: UNITED REAL ESTATE GALLERY - New
 $375,000Active3 beds 2 baths1,950 sq. ft.
$375,000Active3 beds 2 baths1,950 sq. ft.7960 Rippa Valley Way, Jacksonville, FL 32222
MLS# 2104477Listed by: BEAR REALTY, INC. - New
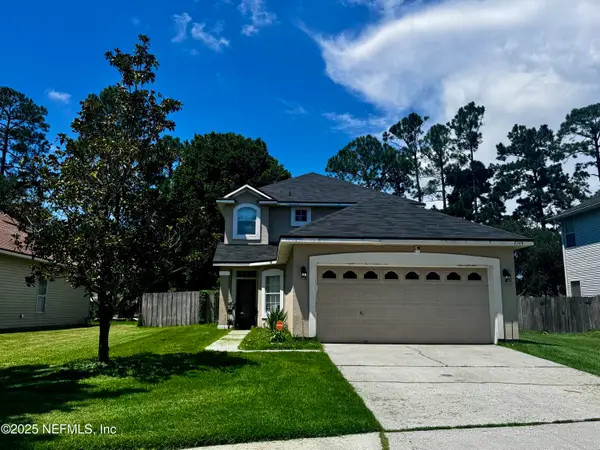 $375,000Active4 beds 3 baths1,882 sq. ft.
$375,000Active4 beds 3 baths1,882 sq. ft.8348 Candlewood Cove Trail, Jacksonville, FL 32244
MLS# 2104478Listed by: RE/MAX UNLIMITED - New
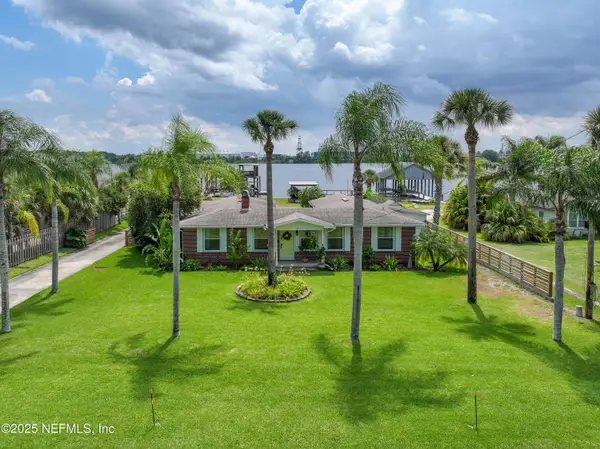 $825,000Active3 beds 2 baths2,095 sq. ft.
$825,000Active3 beds 2 baths2,095 sq. ft.5924 Heckscher Drive, Jacksonville, FL 32226
MLS# 2104488Listed by: BETTER HOMES & GARDENS REAL ESTATE LIFESTYLES REALTY - New
 $315,000Active3 beds 2 baths1,683 sq. ft.
$315,000Active3 beds 2 baths1,683 sq. ft.6923 Gaillardia Road, Jacksonville, FL 32211
MLS# 2104475Listed by: RE/MAX UNLIMITED - New
 $299,900Active4 beds 3 baths1,608 sq. ft.
$299,900Active4 beds 3 baths1,608 sq. ft.8708 Cheryl Ann Lane, Jacksonville, FL 32244
MLS# 2104476Listed by: JWB REALTY LLC - New
 $120,000Active2 beds 1 baths961 sq. ft.
$120,000Active2 beds 1 baths961 sq. ft.3221 Hickorynut Street, Jacksonville, FL 32208
MLS# 2104452Listed by: HERRON REAL ESTATE LLC - New
 $59,900Active2 beds 1 baths1,008 sq. ft.
$59,900Active2 beds 1 baths1,008 sq. ft.1644 Barber Lane, Jacksonville, FL 32209
MLS# 2104458Listed by: AMERICAN REAL ESTATE SOLUTIONS LLC - New
 $85,000Active2 beds 1 baths682 sq. ft.
$85,000Active2 beds 1 baths682 sq. ft.4506 Friden Drive, Jacksonville, FL 32209
MLS# 2104464Listed by: VIRTUALTY REAL ESTATE
