8659 Hampshire Glen S Drive, Jacksonville, FL 32256
Local realty services provided by:ERA Fernandina Beach Realty
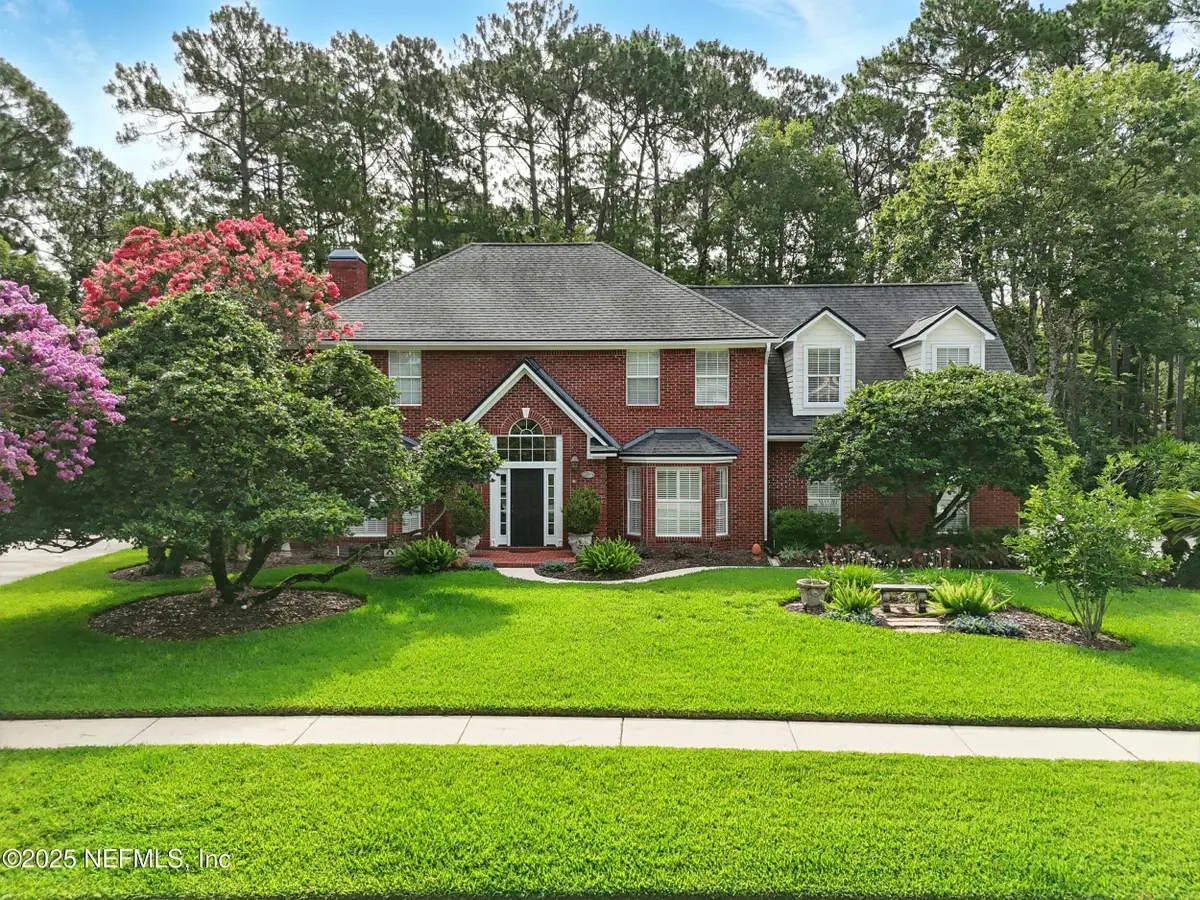
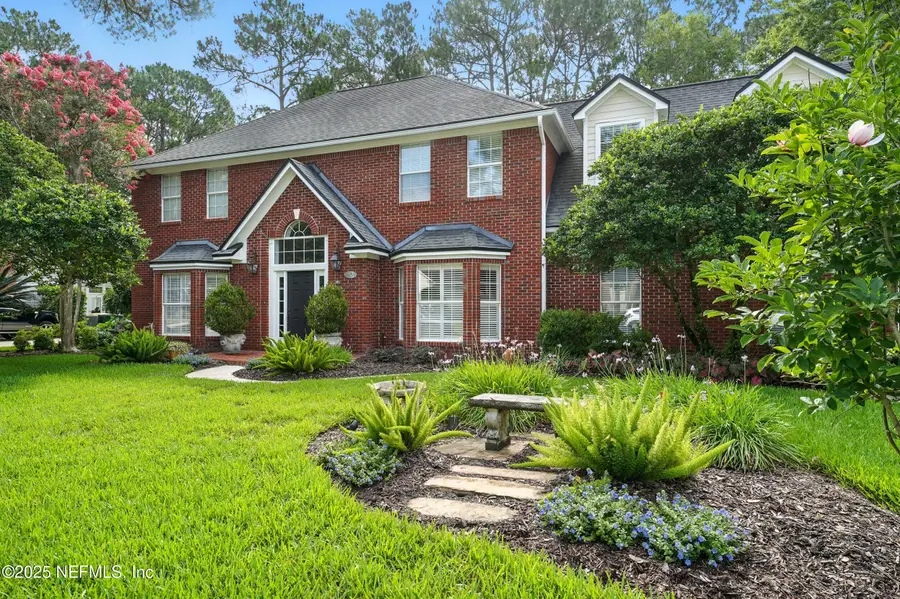
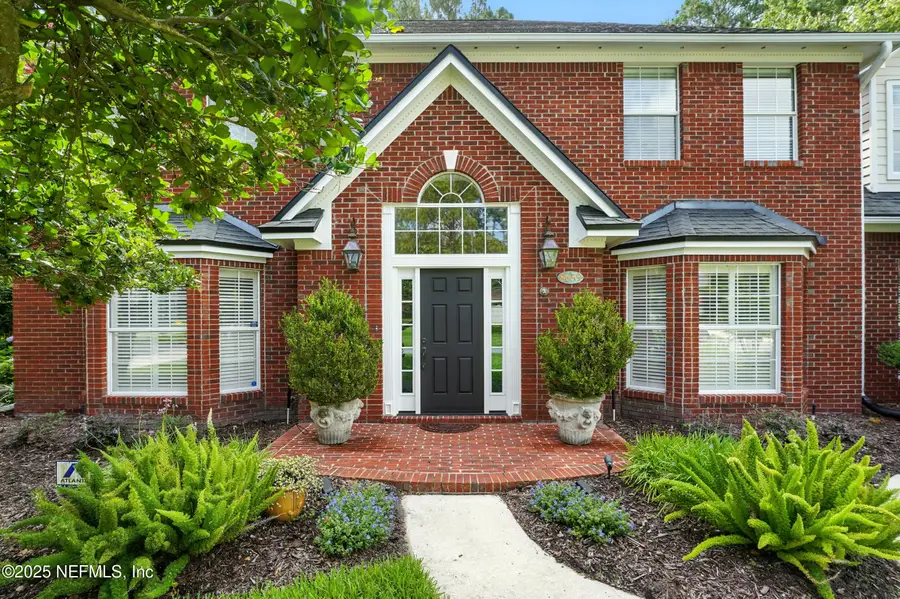
8659 Hampshire Glen S Drive,Jacksonville, FL 32256
$740,000
- 4 Beds
- 4 Baths
- 3,330 sq. ft.
- Single family
- Pending
Listed by:bradford henry
Office:bradford real estate network llc.
MLS#:2096602
Source:JV
Price summary
- Price:$740,000
- Price per sq. ft.:$222.22
- Monthly HOA dues:$130.67
About this home
This Hampton Glen single owner, 4-bed, 3.5 -bath home exudes traditional elegance. Step into a vaulted entry with hardwood floors and light-filled rooms with architectural trim details and 9-ft ceilings. A large family room with a bank of windows offers a sweeping view of a large and deeply wooded back yard. Just steps away is a bar and TV viewing area ideal for entertainment. Natural light pours through generous windows in the kitchen. Stainless steel appliances, granite countertops, and warmly painted cabinetry create a welcoming atmosphere. Additional cabinetry and built-in shelving off the laundry area provide ample room for additional storage neatly away and within easy reach.
A primary suite with a tray ceiling and newly renovated bathroom features a large walk-in shower and expansive closet offering a mix of open shelving and custom built-ins. A bonus room is smartly divided into a guest bedroom and bath and an adjacent office/study room with charming window seat storage in the dormer windows. All bathrooms have been recently updated. New planked tile flooring flows throughout most of the upstairs bedrooms and hallways.
Walk through a stone path to a private brick patio surrounded by a lush garden. A fully functional sprinkler system keeps the yard vibrant. Energy and water efficiency measures include a hot water heater timer and an irrigation water meter. A two-car garage with built-in shelving offers additional storage.
Hampton Glen features a community center, 2 pools, 6 pickleball courts, 2 tennis courts, gym and playground.
Contact an agent
Home facts
- Year built:1992
- Listing Id #:2096602
- Added:39 day(s) ago
- Updated:August 15, 2025 at 03:38 PM
Rooms and interior
- Bedrooms:4
- Total bathrooms:4
- Full bathrooms:3
- Half bathrooms:1
- Living area:3,330 sq. ft.
Heating and cooling
- Cooling:Central Air
- Heating:Central, Electric
Structure and exterior
- Year built:1992
- Building area:3,330 sq. ft.
- Lot area:0.46 Acres
Schools
- High school:Atlantic Coast
- Middle school:Twin Lakes Academy
- Elementary school:Twin Lakes Academy
Utilities
- Water:Public, Water Connected
- Sewer:Public Sewer
Finances and disclosures
- Price:$740,000
- Price per sq. ft.:$222.22
- Tax amount:$5,609 (2024)
New listings near 8659 Hampshire Glen S Drive
- New
 $389,990Active3 beds 3 baths2,353 sq. ft.
$389,990Active3 beds 3 baths2,353 sq. ft.641 Panther Lake Parkway, Jacksonville, FL 32221
MLS# 2104492Listed by: ROUND TABLE REALTY - New
 $175,000Active3 beds 1 baths814 sq. ft.
$175,000Active3 beds 1 baths814 sq. ft.5714 Belafonte Drive, Jacksonville, FL 32209
MLS# 2104503Listed by: UNITED REAL ESTATE GALLERY - New
 $375,000Active3 beds 2 baths1,950 sq. ft.
$375,000Active3 beds 2 baths1,950 sq. ft.7960 Rippa Valley Way, Jacksonville, FL 32222
MLS# 2104477Listed by: BEAR REALTY, INC. - New
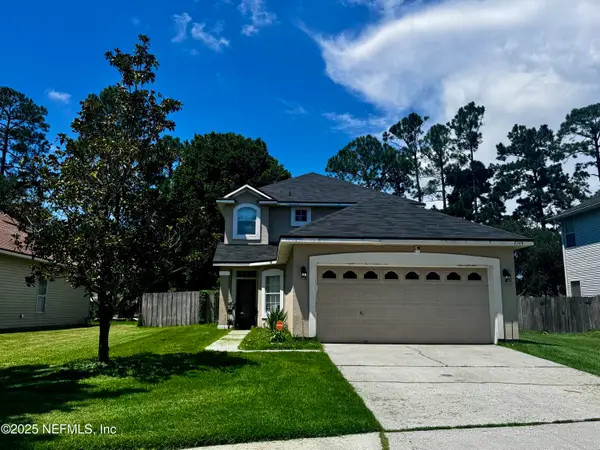 $375,000Active4 beds 3 baths1,882 sq. ft.
$375,000Active4 beds 3 baths1,882 sq. ft.8348 Candlewood Cove Trail, Jacksonville, FL 32244
MLS# 2104478Listed by: RE/MAX UNLIMITED - New
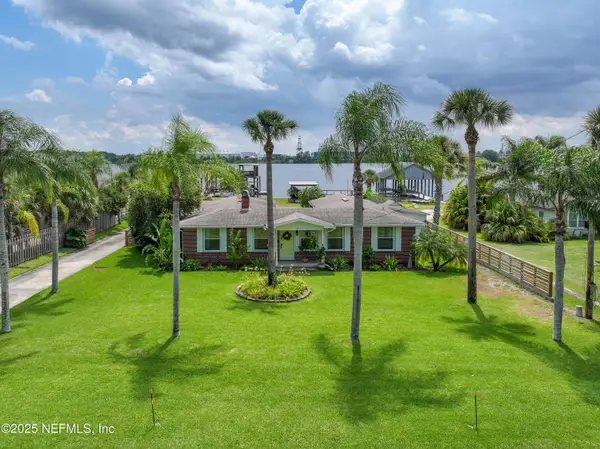 $825,000Active3 beds 2 baths2,095 sq. ft.
$825,000Active3 beds 2 baths2,095 sq. ft.5924 Heckscher Drive, Jacksonville, FL 32226
MLS# 2104488Listed by: BETTER HOMES & GARDENS REAL ESTATE LIFESTYLES REALTY - New
 $315,000Active3 beds 2 baths1,683 sq. ft.
$315,000Active3 beds 2 baths1,683 sq. ft.6923 Gaillardia Road, Jacksonville, FL 32211
MLS# 2104475Listed by: RE/MAX UNLIMITED - New
 $299,900Active4 beds 3 baths1,608 sq. ft.
$299,900Active4 beds 3 baths1,608 sq. ft.8708 Cheryl Ann Lane, Jacksonville, FL 32244
MLS# 2104476Listed by: JWB REALTY LLC - New
 $120,000Active2 beds 1 baths961 sq. ft.
$120,000Active2 beds 1 baths961 sq. ft.3221 Hickorynut Street, Jacksonville, FL 32208
MLS# 2104452Listed by: HERRON REAL ESTATE LLC - New
 $59,900Active2 beds 1 baths1,008 sq. ft.
$59,900Active2 beds 1 baths1,008 sq. ft.1644 Barber Lane, Jacksonville, FL 32209
MLS# 2104458Listed by: AMERICAN REAL ESTATE SOLUTIONS LLC - New
 $85,000Active2 beds 1 baths682 sq. ft.
$85,000Active2 beds 1 baths682 sq. ft.4506 Friden Drive, Jacksonville, FL 32209
MLS# 2104464Listed by: VIRTUALTY REAL ESTATE
