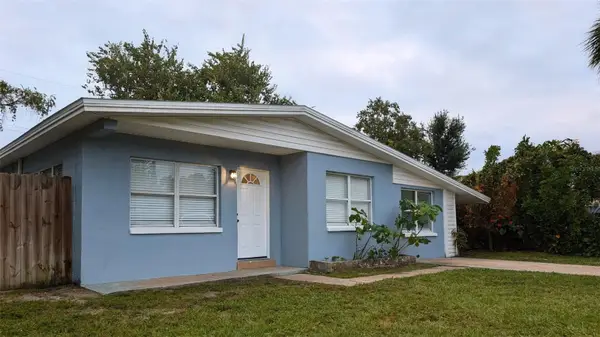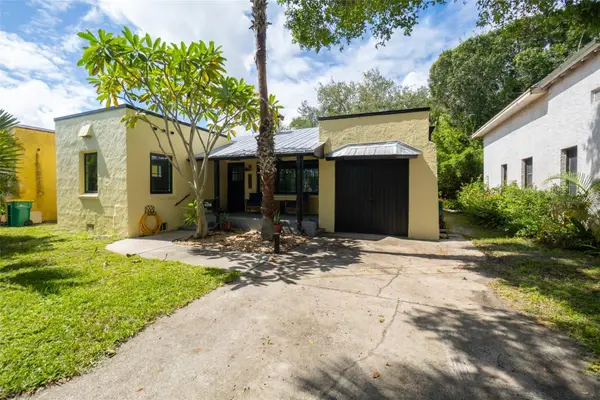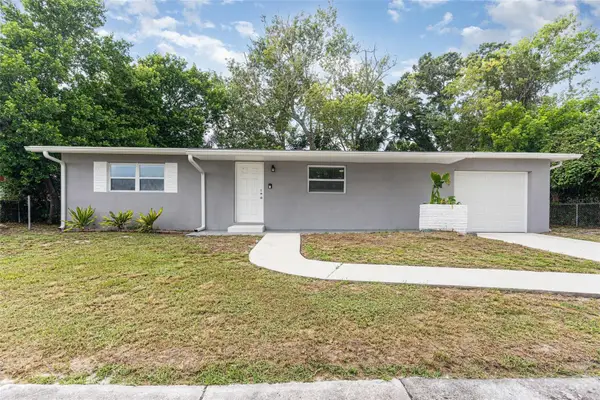2208 Country Club Road, Melbourne, FL 32901
Local realty services provided by:Tomlin St Cyr Real Estate Services ERA Powered
Listed by:jacqueline griffin
Office:florida lifestyle realty llc.
MLS#:O6350760
Source:MFRMLS
Price summary
- Price:$224,900
- Price per sq. ft.:$135.48
About this home
*Highest & best due by 5PM on 10/13* Unlock the potential of this classic 1923 home, perfectly positioned in the heart of Melbourne. Just minutes from downtown's lively restaurants & pristine beaches, this property is a dream canvas for savvy investors. The fully fenced lot is shaded by mature trees & features an outdoor shower for post-beach rinses. Transform the enclosed porch into a versatile sunroom, already equipped with an efficient mini-split AC. Inside, you'll find timeless character: original hardwood floors/doors ready for restoration, wood-burning fireplace, plus a beautiful stained-glass window & arched doorway. Recent upgrades mean less upfront investment— sturdy metal roof (2015), updated electric panel (2016), newer windows & on-demand hot water heater. The vintage tile bath, with blue accents & block glass, adds a touch of antique charm. The home is primed for value-adding restoration, blending historic curb appeal with untapped equity. Bring your vision & Call Today!
Contact an agent
Home facts
- Year built:1923
- Listing ID #:O6350760
- Added:5 day(s) ago
- Updated:October 19, 2025 at 07:48 AM
Rooms and interior
- Bedrooms:3
- Total bathrooms:2
- Full bathrooms:2
- Living area:1,279 sq. ft.
Heating and cooling
- Cooling:Central Air, Mini-Split Unit(s)
- Heating:Electric
Structure and exterior
- Roof:Metal
- Year built:1923
- Building area:1,279 sq. ft.
- Lot area:0.15 Acres
Schools
- Middle school:Stone Magnet Middle
Utilities
- Water:Public, Water Connected
- Sewer:Public Sewer, Sewer Connected
Finances and disclosures
- Price:$224,900
- Price per sq. ft.:$135.48
- Tax amount:$2,474 (2024)
New listings near 2208 Country Club Road
- New
 $379,900Active3 beds 2 baths1,620 sq. ft.
$379,900Active3 beds 2 baths1,620 sq. ft.2235 Myla Lane, MELBOURNE, FL 32935
MLS# TB8438742Listed by: LPT REALTY, LLC - Open Sun, 12 to 2pmNew
 $468,900Active4 beds 3 baths1,680 sq. ft.
$468,900Active4 beds 3 baths1,680 sq. ft.1359 Richmond Drive, MELBOURNE, FL 32935
MLS# P4936711Listed by: REALTY EXECUTIVES SPACE COAST - New
 $420,000Active4 beds 2 baths1,696 sq. ft.
$420,000Active4 beds 2 baths1,696 sq. ft.1306 Potenza Drive, MELBOURNE, FL 32904
MLS# O6352823Listed by: REAL BROKER, LLC - New
 $249,000Active4 beds 2 baths1,400 sq. ft.
$249,000Active4 beds 2 baths1,400 sq. ft.2305 Burns Avenue, MELBOURNE, FL 32935
MLS# A4657560Listed by: ELEVATE REALTY LLC - New
 $329,000Active3 beds 2 baths1,946 sq. ft.
$329,000Active3 beds 2 baths1,946 sq. ft.190 Stephenson Drive, MELBOURNE, FL 32904
MLS# O6350200Listed by: MARK SPAIN REAL ESTATE  $224,900Pending3 beds 2 baths1,279 sq. ft.
$224,900Pending3 beds 2 baths1,279 sq. ft.2208 Country Club Road, MELBOURNE, FL 32901
MLS# O6350760Listed by: FLORIDA LIFESTYLE REALTY LLC- New
 $315,000Active3 beds 2 baths1,503 sq. ft.
$315,000Active3 beds 2 baths1,503 sq. ft.2019 Barkley Avenue, MELBOURNE, FL 32935
MLS# TB8437071Listed by: MARK SPAIN REAL ESTATE - New
 $344,900Active3 beds 2 baths1,180 sq. ft.
$344,900Active3 beds 2 baths1,180 sq. ft.181 E Haven Drive, Melbourne, FL 32904
MLS# R11131600Listed by: PRIME REAL ESTATE & INVESTMENT LLC - New
 $524,900Active3 beds 2 baths1,887 sq. ft.
$524,900Active3 beds 2 baths1,887 sq. ft.1005 Fostoria Drive, MELBOURNE, FL 32940
MLS# O6350015Listed by: FLORIDA LIFESTYLE REALTY LLC  $439,000Pending4 beds 2 baths2,208 sq. ft.
$439,000Pending4 beds 2 baths2,208 sq. ft.1285 Coventry Circle, MELBOURNE, FL 32904
MLS# O6348833Listed by: KELLER WILLIAMS RLTY,BREVARD
