3089 Avalonia Drive, Melbourne, FL 32940
Local realty services provided by:
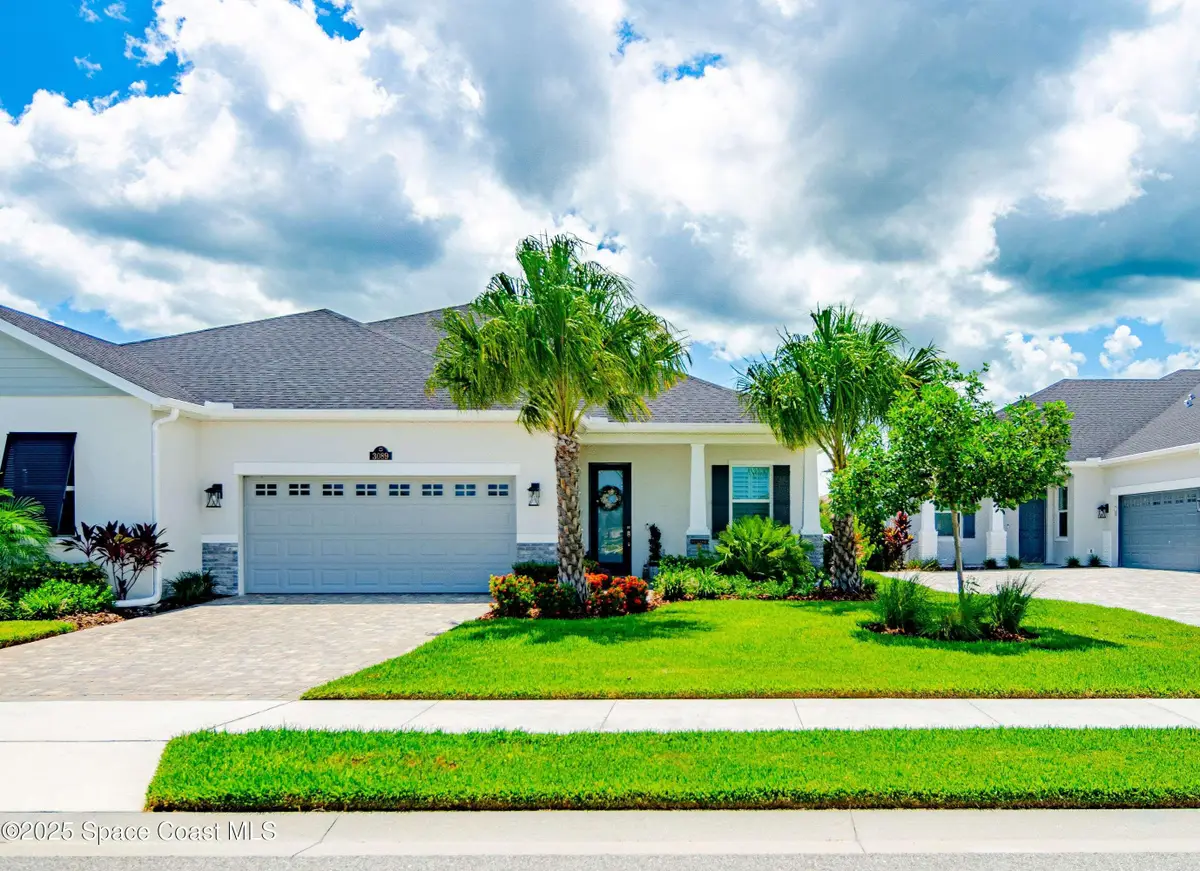
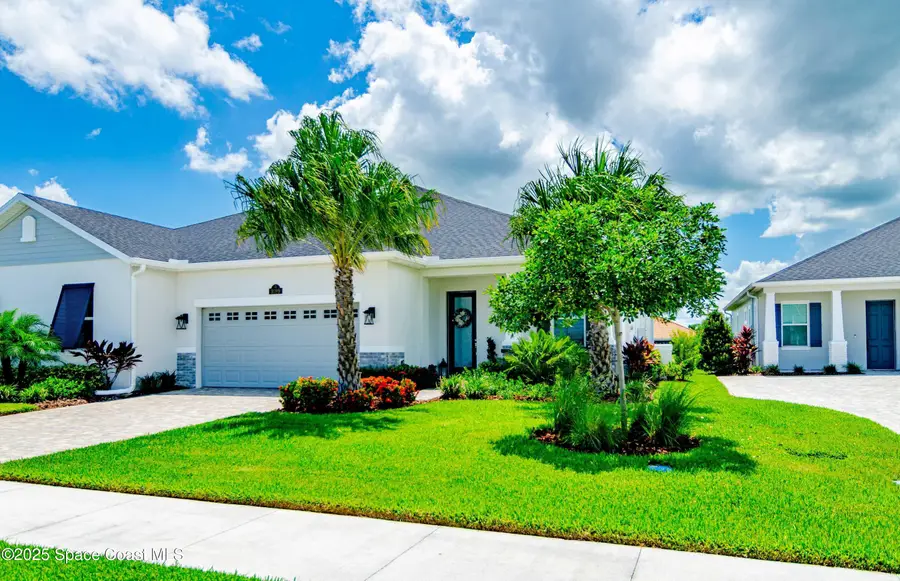
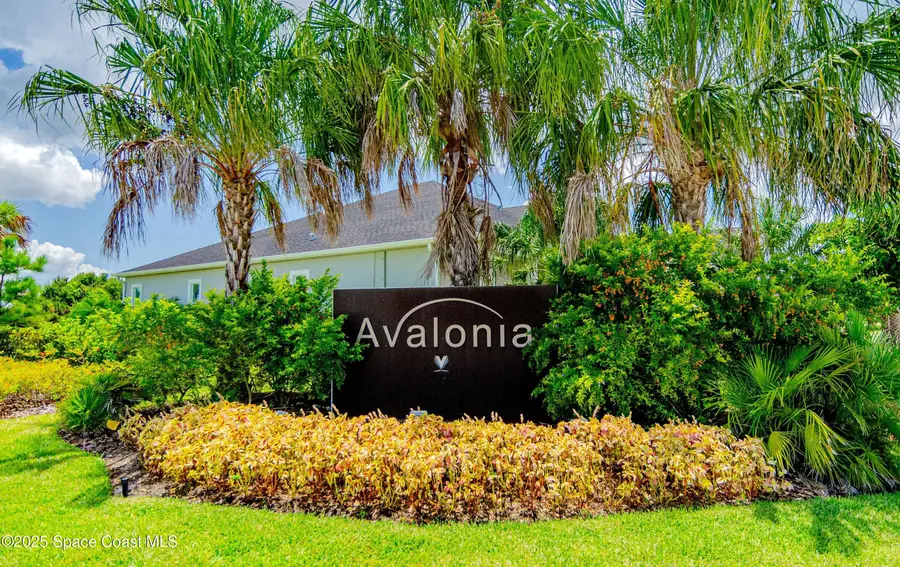
Upcoming open houses
- Sun, Aug 2411:00 am - 02:00 pm
- Sat, Aug 3011:00 am - 02:00 pm
- Sun, Aug 3111:00 am - 02:00 pm
Listed by:robert f grafton
Office:homesmart coastal realty
MLS#:1055303
Source:FL_SPACE
Price summary
- Price:$564,900
- Price per sq. ft.:$226.87
- Monthly HOA dues:$456
About this home
Absolutely one of the nicest homes in Avalonia! This Saratoga II model is dressed to a T. Greeted with warm wall tones upon entering and accentuated by upgraded pecan colored porcelain plank floors with a water view through the back sliders. Follow the beautiful crown molding to the kitchen and see the custom tile work on the face of the island with stunning quartz countertops. The white upgraded kitchen cabinets with soft close drawers and rollout shelves glow with the under cabinet LED lighting and add a classic coastal look. Enjoy your favorite music in the Great Room ceiling stereo system. The home has Plantation shutters throughout and elegant vertical blinds for the two sets of sliders leading to the back patio. Bedrooms 2 & 3 have custom built closets and the patio has been extended with a screen enclosure. This impeccably maintained 1795 sq. ft under air 3 bedroom/2 full bath home has too many upgrades to list but we're gonna! (See More) Upgrades, Extras, and Cool Inclusions:
Upgraded Porcelain plank floors
VBI Yamaha amplifier ceiling stereo system
Security System
Google video doorbell
Smart Home Google system with Smart Home capable appliances
External generator 220 amp circuit breaker plug conversion Kitchen island custom tiled face
Hurricane rated impact windows throughout (Including patio sliders)
Upgraded Kitchen cabinets
Quartz Kitchen countertops
Under cabinet LED lighting
Crown molding
8 ft. doors
Plantation shutters
Custom built closets in Bedroom 2 & 3
Ceiling storage in garage
Tool wall storage in garage
Epoxy floors in garage
10'x20' extended patio with screen enclosure
HOA Covers:
*Grounds maintenance; Mow grass, edge, weed eat, Blow sidewalks, trim trees, mulch twice a year, and pull weeds
*Maintain common ground areas
*External structure insurance
*New Roof when needed
*Exterior maintenance painting
*Home Team Pest Control
Fees:
*Avalonia Neighborhood Association (HOA) monthly due - $456
*Addison Club Membership annual due - $682.23
*Central Viera Community Association bi-annually Bulk Rate Cable dues - $382
*Fee 2 is the Central Viera Community Association annual due - $260
*Avalonia is the last of the Viera Builder communities that do not have to pay the annual Community Development District (CDD) fee of $1,135
*The Realtor is the Home owner
Contact an agent
Home facts
- Year built:2023
- Listing Id #:1055303
- Added:1 day(s) ago
Rooms and interior
- Bedrooms:3
- Total bathrooms:2
- Full bathrooms:2
- Living area:1,795 sq. ft.
Heating and cooling
- Cooling:Electric
- Heating:Electric, Heat Pump
Structure and exterior
- Year built:2023
- Building area:1,795 sq. ft.
- Lot area:0.14 Acres
Schools
- High school:Viera
- Middle school:Viera Middle School
- Elementary school:Viera
Utilities
- Sewer:Public Sewer
Finances and disclosures
- Price:$564,900
- Price per sq. ft.:$226.87
- Tax amount:$4,356 (2025)
New listings near 3089 Avalonia Drive
- New
 $1,995,200Active3 beds 3 baths3,150 sq. ft.
$1,995,200Active3 beds 3 baths3,150 sq. ft.7953 Galikova Way, Melbourne, FL 32940
MLS# 1055345Listed by: AVANTI WAY REALTY LLC - New
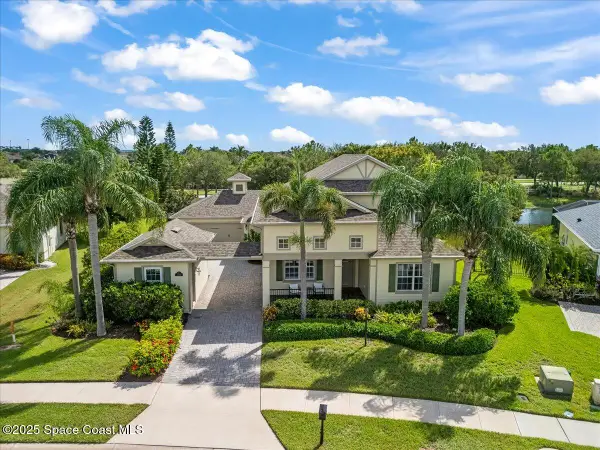 $849,000Active4 beds 6 baths3,253 sq. ft.
$849,000Active4 beds 6 baths3,253 sq. ft.3710 Brunot Circle, Melbourne, FL 32940
MLS# 1055333Listed by: DALE SORENSEN REAL ESTATE INC. - New
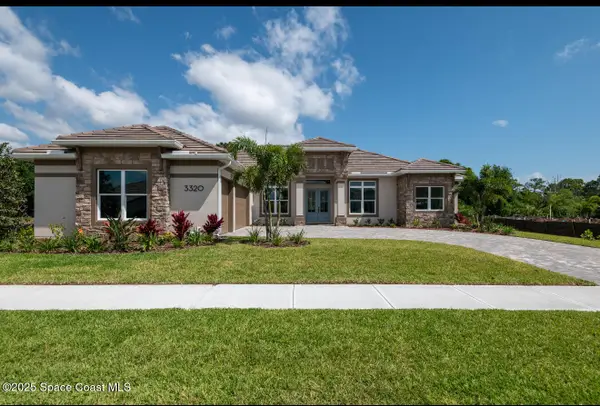 $974,900Active4 beds 3 baths2,700 sq. ft.
$974,900Active4 beds 3 baths2,700 sq. ft.3320 Cappannelle Drive, Melbourne, FL 32940
MLS# 1055319Listed by: JOSEPH DIPRIMA, BROKER - New
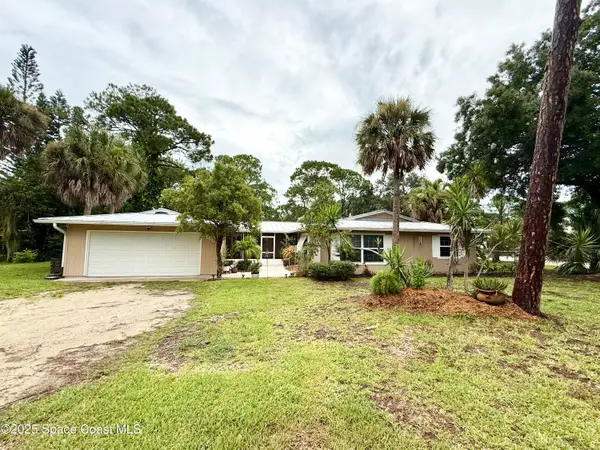 $599,900Active3 beds 2 baths1,987 sq. ft.
$599,900Active3 beds 2 baths1,987 sq. ft.5160 Palomino Drive, Melbourne, FL 32934
MLS# 1055320Listed by: RE/MAX ELITE - Open Sun, 12 to 2pmNew
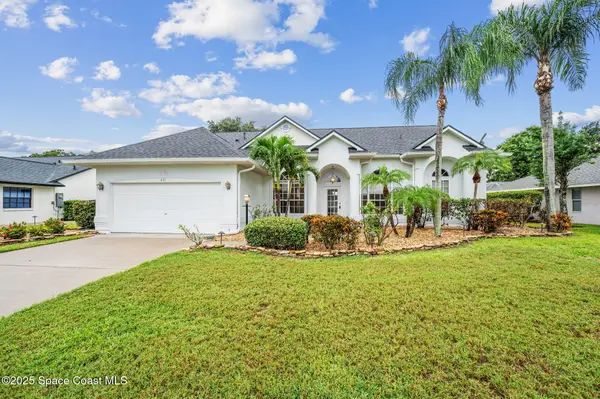 $550,000Active4 beds 2 baths2,292 sq. ft.
$550,000Active4 beds 2 baths2,292 sq. ft.471 Lake Victoria Circle, Melbourne, FL 32940
MLS# 1055322Listed by: KELLER WILLIAMS REALTY BREVARD - New
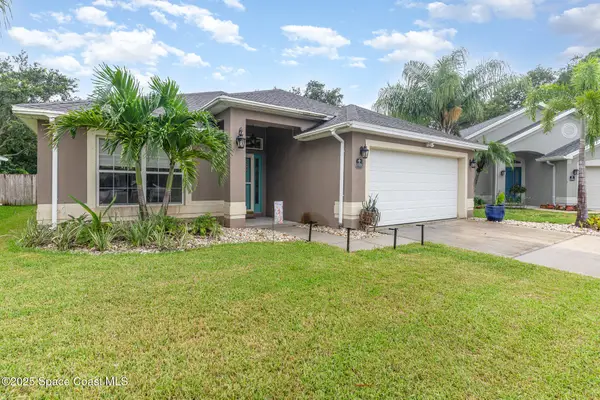 $380,000Active4 beds 2 baths1,840 sq. ft.
$380,000Active4 beds 2 baths1,840 sq. ft.1321 Morgan Court, Melbourne, FL 32934
MLS# 1055323Listed by: BARRIER ISLAND PROPERTIES - New
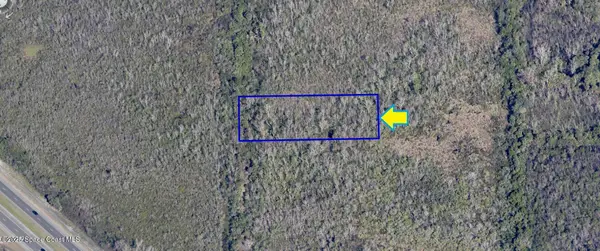 $10,000Active1.07 Acres
$10,000Active1.07 Acres00000 No Access East Of Fl-528, Cocoa, FL 32926
MLS# 1055311Listed by: COLDWELL BANKER REALTY - Open Sun, 1 to 4pmNew
 $525,000Active3 beds 2 baths2,238 sq. ft.
$525,000Active3 beds 2 baths2,238 sq. ft.3624 Gurrero Drive, Melbourne, FL 32940
MLS# 1055313Listed by: RE/MAX AEROSPACE REALTY - New
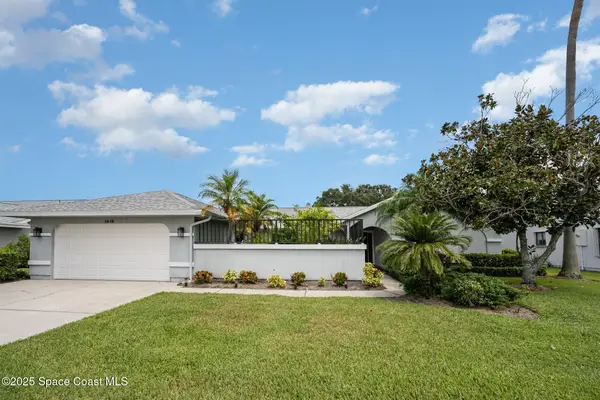 $379,000Active3 beds 3 baths2,368 sq. ft.
$379,000Active3 beds 3 baths2,368 sq. ft.1419 Patriot Drive, Melbourne, FL 32940
MLS# 1055316Listed by: FOUR STAR REAL ESTATE LLC
