5160 Palomino Drive, Melbourne, FL 32934
Local realty services provided by:
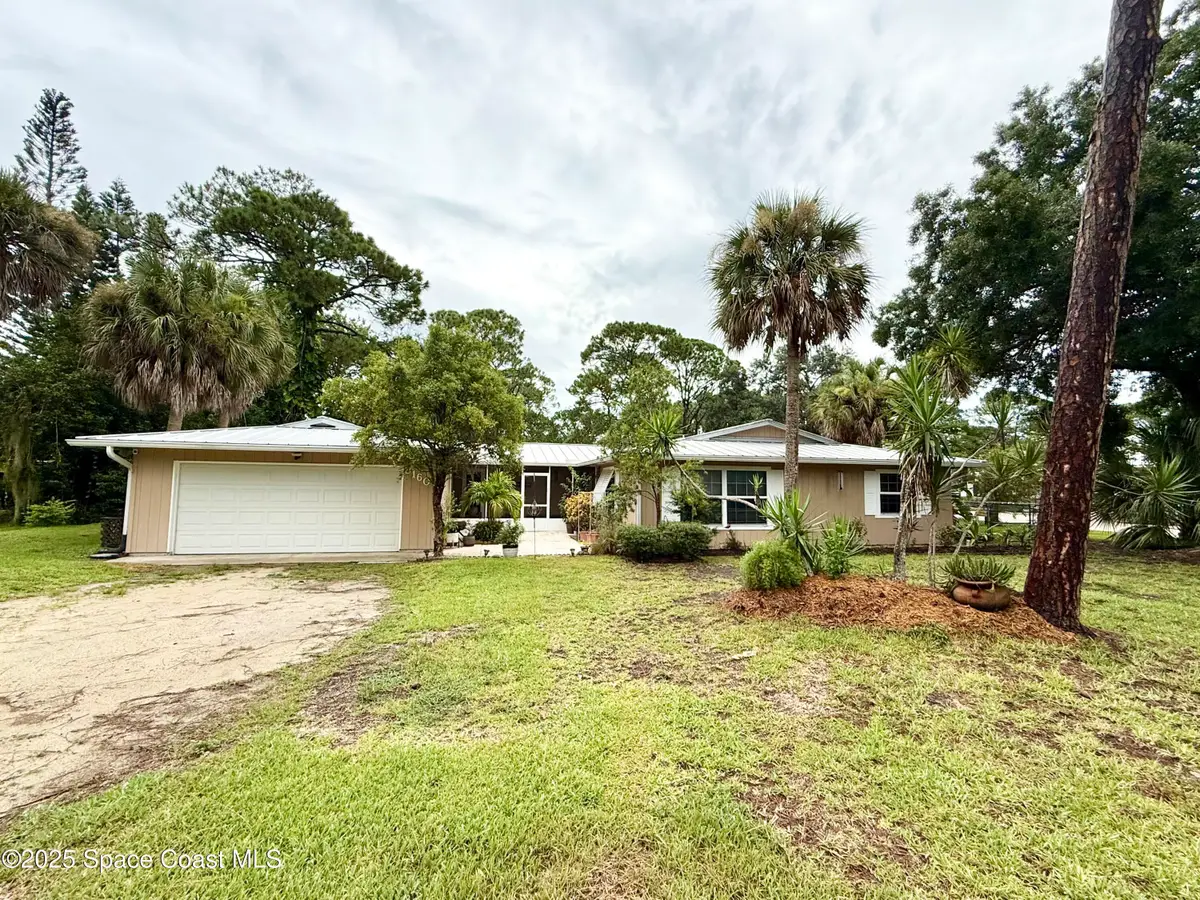
5160 Palomino Drive,Melbourne, FL 32934
$599,900
- 3 Beds
- 2 Baths
- 1,987 sq. ft.
- Single family
- Active
Listed by:kelsey nelson
Office:re/max elite
MLS#:1055320
Source:FL_SPACE
Price summary
- Price:$599,900
- Price per sq. ft.:$301.91
About this home
Got chickens? Want to homestead? On almost an acre, this is the perfect place—and it even comes with chickens and a coop if you want! A shaded driveway framed by a showstopper oak tree leads to your farmhouse-style retreat loaded with upgrades for under $600K. Inside, you'll love the spacious great room, dining area, and updated kitchen with GE Café appliances, plus an eat-in nook with French doors to a trellised patio. Live edge wood beams flow throughout the living area, kitchen, and cozy sitting room, adding warmth and farmhouse charm. The family room overlooks the sparkling pool, and the home features no popcorn ceilings and all tile floors. The brand-new primary suite is a highlight with a spa-like bathroom, custom closets by Artistic Closets, and fresh tile. Updates include a metal roof, expansive pool enclosure with covered patio, and two Trane HVAC systems. Work from home? The finished shed with AC and electric is the perfect office, built to match the home.
Contact an agent
Home facts
- Year built:1975
- Listing Id #:1055320
- Added:1 day(s) ago
Rooms and interior
- Bedrooms:3
- Total bathrooms:2
- Full bathrooms:2
- Living area:1,987 sq. ft.
Heating and cooling
- Heating:Central
Structure and exterior
- Year built:1975
- Building area:1,987 sq. ft.
- Lot area:0.97 Acres
Schools
- High school:Eau Gallie
- Middle school:Johnson
- Elementary school:Sabal
Finances and disclosures
- Price:$599,900
- Price per sq. ft.:$301.91
- Tax amount:$2,377 (2023)
New listings near 5160 Palomino Drive
- New
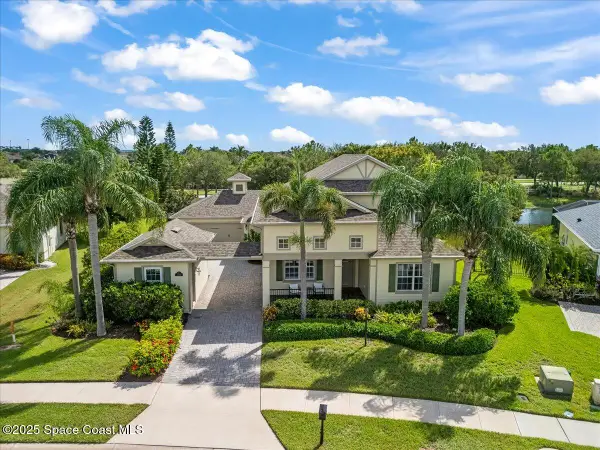 $849,000Active4 beds 6 baths3,253 sq. ft.
$849,000Active4 beds 6 baths3,253 sq. ft.3710 Brunot Circle, Melbourne, FL 32940
MLS# 1055333Listed by: DALE SORENSEN REAL ESTATE INC. - New
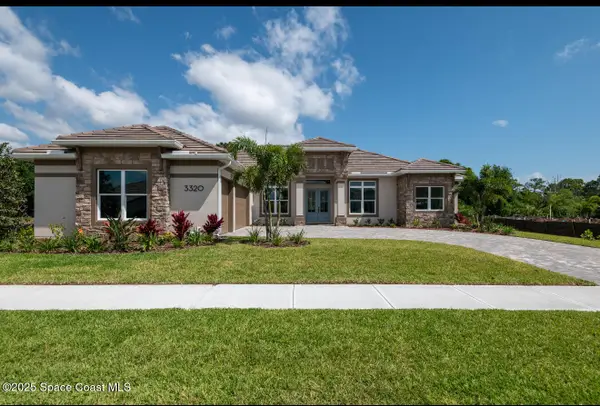 $974,900Active4 beds 3 baths2,700 sq. ft.
$974,900Active4 beds 3 baths2,700 sq. ft.3320 Cappannelle Drive, Melbourne, FL 32940
MLS# 1055319Listed by: JOSEPH DIPRIMA, BROKER - Open Sun, 12 to 2pmNew
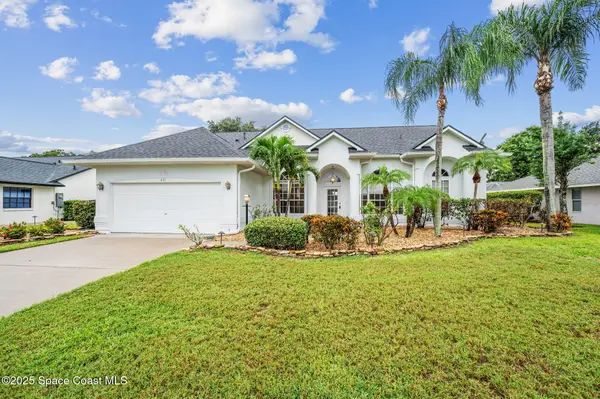 $550,000Active4 beds 2 baths2,292 sq. ft.
$550,000Active4 beds 2 baths2,292 sq. ft.471 Lake Victoria Circle, Melbourne, FL 32940
MLS# 1055322Listed by: KELLER WILLIAMS REALTY BREVARD - New
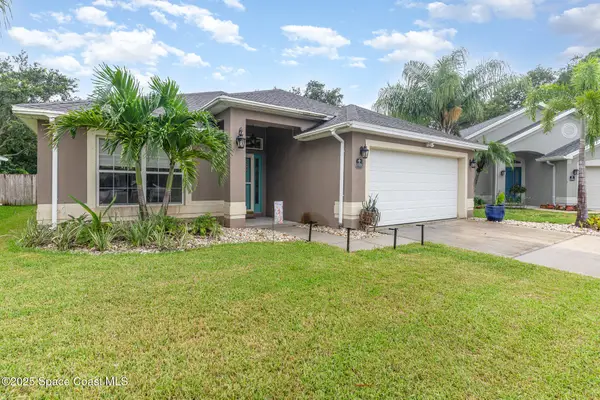 $380,000Active4 beds 2 baths1,840 sq. ft.
$380,000Active4 beds 2 baths1,840 sq. ft.1321 Morgan Court, Melbourne, FL 32934
MLS# 1055323Listed by: BARRIER ISLAND PROPERTIES - New
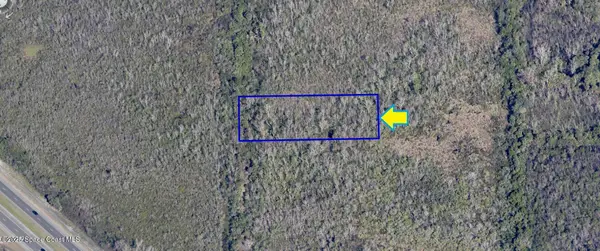 $10,000Active1.07 Acres
$10,000Active1.07 Acres00000 No Access East Of Fl-528, Cocoa, FL 32926
MLS# 1055311Listed by: COLDWELL BANKER REALTY - Open Sun, 1 to 4pmNew
 $525,000Active3 beds 2 baths2,238 sq. ft.
$525,000Active3 beds 2 baths2,238 sq. ft.3624 Gurrero Drive, Melbourne, FL 32940
MLS# 1055313Listed by: RE/MAX AEROSPACE REALTY - New
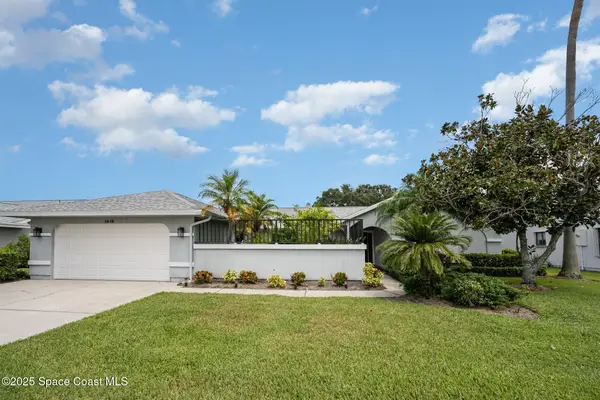 $379,000Active3 beds 3 baths2,368 sq. ft.
$379,000Active3 beds 3 baths2,368 sq. ft.1419 Patriot Drive, Melbourne, FL 32940
MLS# 1055316Listed by: FOUR STAR REAL ESTATE LLC - Open Sun, 11am to 2pmNew
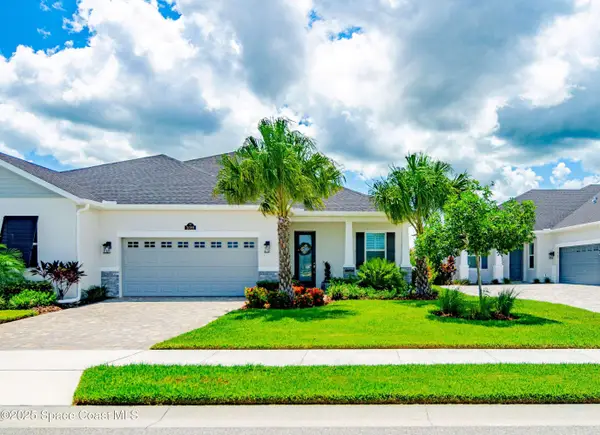 $564,900Active3 beds 2 baths1,795 sq. ft.
$564,900Active3 beds 2 baths1,795 sq. ft.3089 Avalonia Drive, Melbourne, FL 32940
MLS# 1055303Listed by: HOMESMART COASTAL REALTY - New
 $249,900Active3 beds 1 baths1,032 sq. ft.
$249,900Active3 beds 1 baths1,032 sq. ft.4375 Thistleberry Drive, Melbourne, FL 32935
MLS# 1055308Listed by: RE/MAX ELITE
