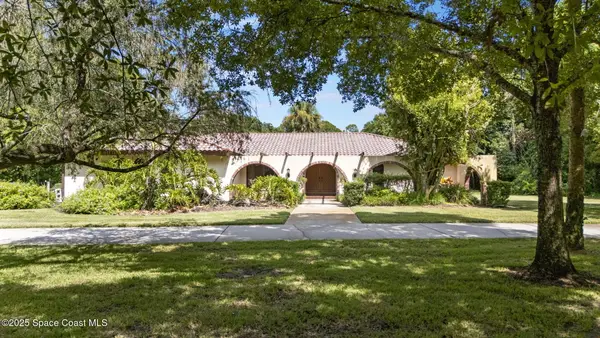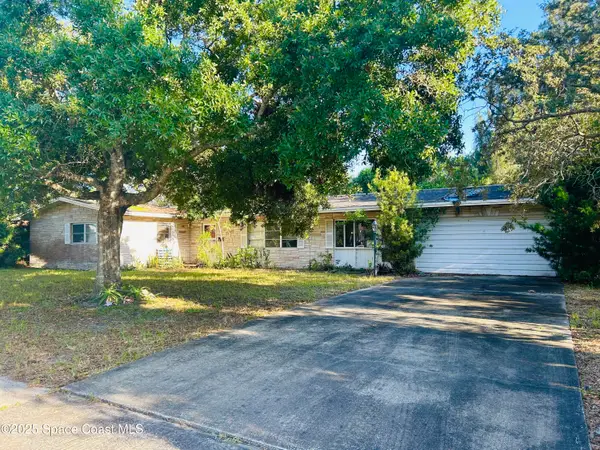801 Indian Oaks Drive, Melbourne, FL 32901
Local realty services provided by:



Listed by:mona stevenson
Office:cloud 9 real estate group
MLS#:1053298
Source:FL_SPACE
Price summary
- Price:$399,000
- Price per sq. ft.:$147.72
- Monthly HOA dues:$282
About this home
Welcome to this beautifully updated Redwood Model in the sought-after active adult community of Pine Creek. This move-in ready home offers low-maintenance living with style, comfort, and convenience. Some of the thoughtful upgrades include: A hurricane-rated picture window in the front room that floods the space with natural light and offers scenic views, New energy-efficient Andersen windows and blinds throughout, Updated light fixtures and ceiling fans, soothing interior paint palette, Renovated kitchen cabinetry with modern hardware, stainless steel appliances, and Durastone countertops, laundry room cabinetry and closet system in the spacious primary walk-in, Updated flooring and lush privacy landscaping off the screened lanai. In addition to 3 well-sized bedrooms, there is a flex room off the primary suite—perfect as a den, office, reading nook, or exercise space for those who prefer privacy over the community fitness center. The open-concept layout is ideal for entertaining with ease and elegance, while the excellent condition of the roof, appliances, HVAC, and water heater offers peace of mind. Plus, the HOA takes care of lawn maintenance and exterior painting, so you can truly relax and enjoy the lifestyle Pine Creek offers. Enjoy vibrant social connections at the clubhouse, take a dip in the community pool, explore the library, or join one of the many scheduled activities on the community calendar. Conveniently located near Historic Downtown Melbourne with its boutique shops and fine dining, as well as Melbourne Square Mall, Hammock Landing, and easy access to major highways for travel or visiting guests. Come see what this exceptional home has to offer and how effortlessly you can move in and feel right at home!
Contact an agent
Home facts
- Year built:2002
- Listing Id #:1053298
- Added:14 day(s) ago
Rooms and interior
- Bedrooms:3
- Total bathrooms:2
- Full bathrooms:2
- Living area:2,011 sq. ft.
Heating and cooling
- Heating:Central
Structure and exterior
- Year built:2002
- Building area:2,011 sq. ft.
- Lot area:0.14 Acres
Schools
- High school:Palm Bay
- Middle school:Stone
- Elementary school:University Park
Utilities
- Sewer:Public Sewer
Finances and disclosures
- Price:$399,000
- Price per sq. ft.:$147.72
- Tax amount:$5,144 (2023)
New listings near 801 Indian Oaks Drive
- New
 $495,000Active2 beds 2 baths1,655 sq. ft.
$495,000Active2 beds 2 baths1,655 sq. ft.3426 Ebbing Lane, Melbourne, FL 32940
MLS# 1054568Listed by: PULTE REALTY OF NORTH FLORIDA - New
 $899,900Active4 beds 3 baths2,727 sq. ft.
$899,900Active4 beds 3 baths2,727 sq. ft.763 Peregrine Drive, Indialantic, FL 32903
MLS# 1054570Listed by: BLUE MARLIN REAL ESTATE - New
 $468,990Active4 beds 2 baths1,839 sq. ft.
$468,990Active4 beds 2 baths1,839 sq. ft.3260 Viridian Circle, Melbourne, FL 32904
MLS# 1054555Listed by: SM FLORIDA BROKERAGE LLC - New
 $315,000Active3 beds 2 baths1,180 sq. ft.
$315,000Active3 beds 2 baths1,180 sq. ft.132 Haven Drive, Melbourne, FL 32904
MLS# 1054557Listed by: BLUE MARLIN REAL ESTATE - Open Sun, 11am to 1pmNew
 $439,000Active3 beds 2 baths2,035 sq. ft.
$439,000Active3 beds 2 baths2,035 sq. ft.4469 Lady Hawk Way, Melbourne, FL 32904
MLS# 1054564Listed by: REDFIN CORP. - New
 $2,049,990Active4 beds 4 baths3,349 sq. ft.
$2,049,990Active4 beds 4 baths3,349 sq. ft.7366 Gorda Peak Court, Melbourne, FL 32940
MLS# 1054566Listed by: ELLINGSON PROPERTIES - New
 $575,000Active4 beds 2 baths2,555 sq. ft.
$575,000Active4 beds 2 baths2,555 sq. ft.1185 Ashlyn Drive, Melbourne, FL 32904
MLS# 1054567Listed by: DENOVO REALTY - New
 $200,000Active3 beds 2 baths1,638 sq. ft.
$200,000Active3 beds 2 baths1,638 sq. ft.307 Palmetto Avenue, Melbourne, FL 32901
MLS# 1054545Listed by: REAL BROKER LLC - New
 $685,000Active4 beds 3 baths2,414 sq. ft.
$685,000Active4 beds 3 baths2,414 sq. ft.1480 Cape Sable Drive, Melbourne, FL 32940
MLS# 1054549Listed by: REAL BROKER, LLC - New
 $650,000Active4 beds 5 baths2,778 sq. ft.
$650,000Active4 beds 5 baths2,778 sq. ft.7045 Primavera Lane, Melbourne, FL 32940
MLS# 1054550Listed by: LPT REALTY, LLC

