1521 E Harwood Street, Orlando, FL 32803
Local realty services provided by:ERA ONETEAM REALTY
Listed by: david gilmore
Office: preferred real estate brokers ii
MLS#:O6300062
Source:MFRMLS
Price summary
- Price:$1,350,000
- Price per sq. ft.:$417.96
About this home
This Property appraised for $1,690,000! BACK ON MARKET after 70 days with NEWLY UPDATED INTERIOR!
The buyers provided feedback and the seller listened!! Check out the new updated wooden acoustic paneling, freshly hung and painted drywall and stylish wallpaper on the lower level. Over $40k spent.
Nestled in the heart of the charming and historic Eola Heights neighborhood of Orlando, this brand-new Colonial-style residence is a perfect fit among the tree-lined streets and timeless architecture that define the area. At first glance, the classic exterior — complete with a symmetrical façade, shuttered windows, and a broad front porch—blends harmoniously with its distinguished neighbors. But step inside, and you’ll quickly realize: this is no ordinary home.
This modern-industrial 4-bedroom, 3.5-bath residence is a bold and brilliant departure from the traditional. Spanning 3,230 square feet, the home is an industrial-chic masterpiece where artistry meets function at every turn. The innovative use of materials and meticulous craftsmanship, creates a one-of-a-kind interior that stuns and inspires.
From the moment you walk through the door, you’re greeted by custom herringbone hardwood floors that flow effortlessly through the main living spaces, setting the tone for the visual journey ahead. Exposed block, reclaimed wood beams, and raw textures seamlessly intertwine with vaulted 12ft ceilings to create a space that feels both expansive and intimate. The open-concept floor plan is framed by dramatic lines and layers of thoughtfully integrated custom carpentry, from built-in shelving to bespoke trim details that elevate every corner of the home.
The kitchen is an entertainer’s dream and a chef’s playground, outfitted with premium ‘CAFE’ appliances, brushed metal fixtures, and rich cabinetry that complements the home’s industrial aesthetic. A generous island anchors the space, offering ample seating and a seamless transition to the adjacent dining and living areas—ideal for modern living and elegant entertaining.
The primary suite is a true retreat, complete with a spacious his and hers walk-in closets lined in custom millwork and a luxurious spa-like en suite bath with artisanal tile work and high-end finishes. Savor your morning coffee on the private primary suite balcony. Each additional bedroom is uniquely designed, offering flexibility for family, guests, or creative workspaces. The upstairs enjoys abundant natural light and share access to beautifully appointed bathrooms with bold design touches.
Tucked away at the rear of the property, above the detached 2-car garage, is a fully equipped 1-bedroom, 1-bath Accessory Dwelling Unit (ADU)—a perfect option for guests, in-laws, or rental income. The ADU reflects the same commitment to style and quality as the main house, offering privacy and comfort in a compact, well-designed space. Other 1/1 ADU's in the area are renting for between $1500-$1800/month.
From the fine architectural detail to the thoughtfully curated finishes, this home is an extraordinary example of what happens when classic charm meets modern vision. With a location that puts you minutes from Lake Eola Park, Thornton Park, and downtown Orlando’s cultural and dining scenes, this is more than a home—it’s a work of art.
HUGE OPPORTUNITY! Don’t miss your chance to gain almost $400,000 in equity and own this eclectic masterpiece in one of Orlando’s most iconic neighborhoods. Schedule your private showing today.
Contact an agent
Home facts
- Year built:2025
- Listing ID #:O6300062
- Added:303 day(s) ago
- Updated:February 22, 2026 at 01:39 PM
Rooms and interior
- Bedrooms:5
- Total bathrooms:5
- Full bathrooms:4
- Half bathrooms:1
- Living area:3,230 sq. ft.
Heating and cooling
- Cooling:Central Air
- Heating:Central
Structure and exterior
- Roof:Shingle
- Year built:2025
- Building area:3,230 sq. ft.
- Lot area:0.15 Acres
Schools
- High school:Edgewater High
- Middle school:Lake Como School K-8
- Elementary school:Lake Como Elem
Utilities
- Water:Public, Water Connected
- Sewer:Public, Public Sewer, Sewer Connected
Finances and disclosures
- Price:$1,350,000
- Price per sq. ft.:$417.96
New listings near 1521 E Harwood Street
- New
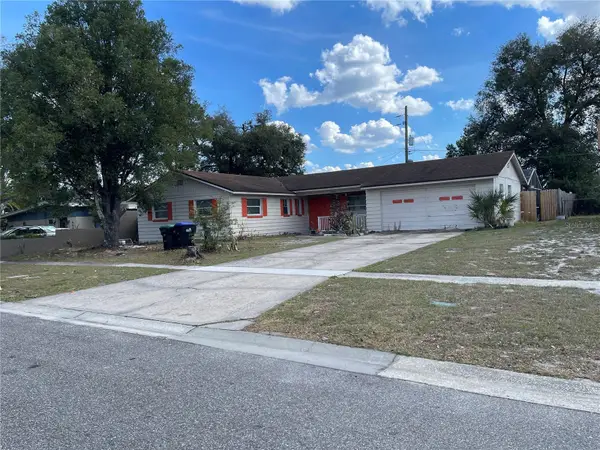 $299,900Active5 beds 3 baths1,991 sq. ft.
$299,900Active5 beds 3 baths1,991 sq. ft.4846 Betty Sue Terrace, ORLANDO, FL 32808
MLS# O6384644Listed by: CHARLES RUTENBERG REALTY ORLANDO - Open Sun, 12 to 2pmNew
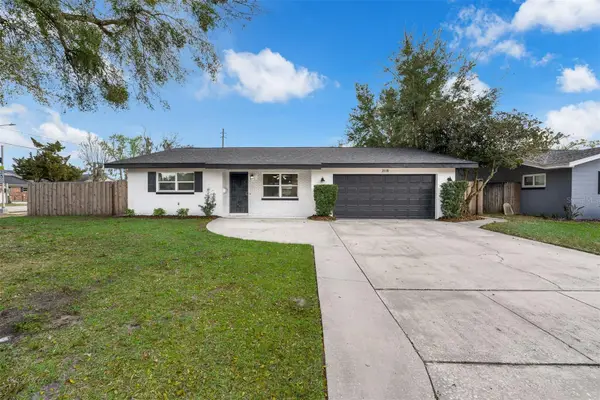 $665,000Active4 beds 2 baths2,429 sq. ft.
$665,000Active4 beds 2 baths2,429 sq. ft.3118 Clemwood Street, ORLANDO, FL 32803
MLS# O6384413Listed by: IAD FLORIDA LLC - New
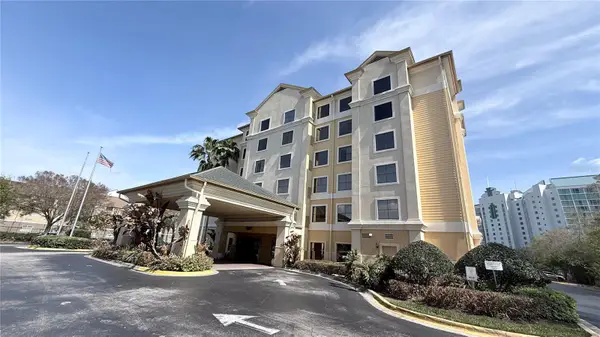 $138,000Active1 beds 1 baths542 sq. ft.
$138,000Active1 beds 1 baths542 sq. ft.7601 Canada Avenue #515, ORLANDO, FL 32819
MLS# O6384170Listed by: WRA BUSINESS & REAL ESTATE - New
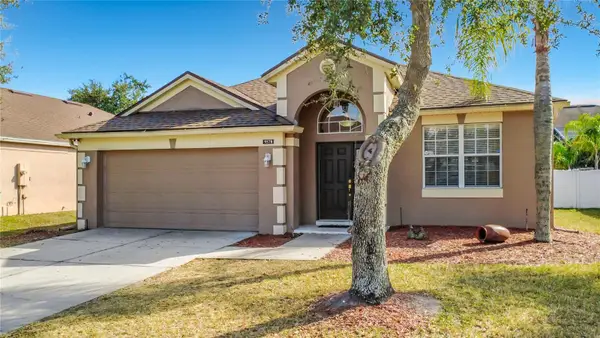 $409,000Active4 beds 2 baths2,054 sq. ft.
$409,000Active4 beds 2 baths2,054 sq. ft.9578 Elm Forest Lane, ORLANDO, FL 32829
MLS# O6384524Listed by: KELLER WILLIAMS ADVANTAGE 2 REALTY - New
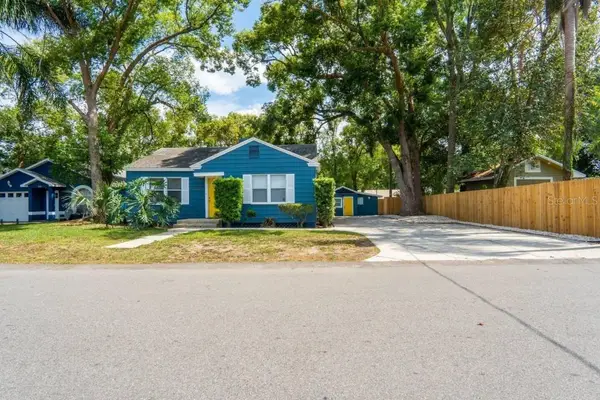 $899,000Active-- beds -- baths1,934 sq. ft.
$899,000Active-- beds -- baths1,934 sq. ft.2008 Page Avenue, ORLANDO, FL 32806
MLS# O6384585Listed by: LPT REALTY, LLC - Open Sun, 1am to 4pmNew
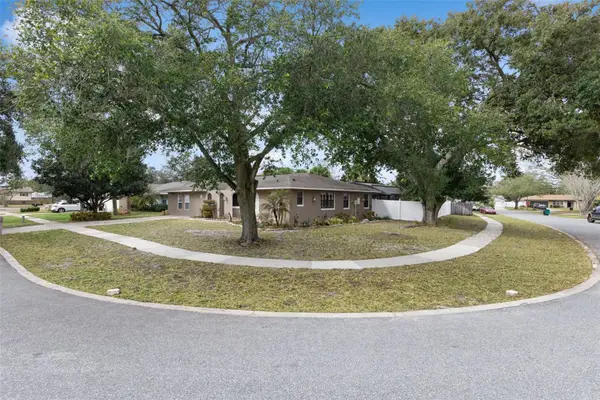 $675,000Active5 beds 3 baths2,480 sq. ft.
$675,000Active5 beds 3 baths2,480 sq. ft.6246 Silver Glen Court, ORLANDO, FL 32819
MLS# O6384520Listed by: COLDWELL BANKER REALTY - New
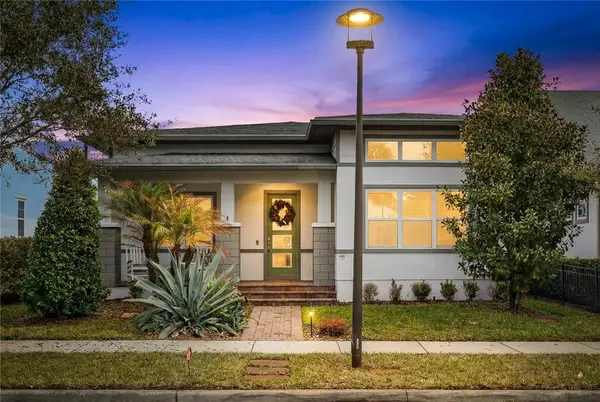 $694,500Active3 beds 3 baths2,074 sq. ft.
$694,500Active3 beds 3 baths2,074 sq. ft.13115 Bovet Avenue, ORLANDO, FL 32827
MLS# O6381454Listed by: REAL BROKER, LLC - New
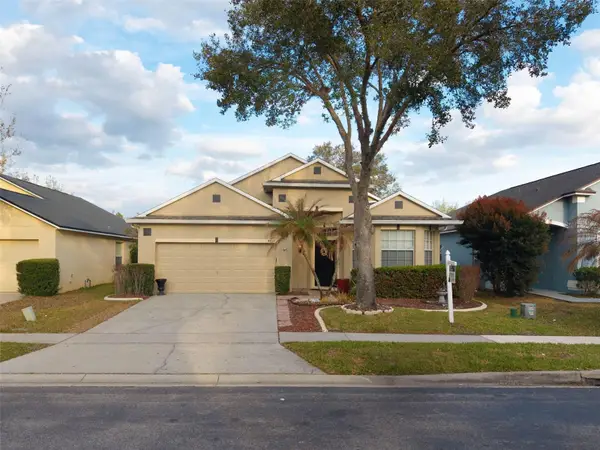 $450,000Active3 beds 2 baths1,868 sq. ft.
$450,000Active3 beds 2 baths1,868 sq. ft.4755 Northern Dancer Way, ORLANDO, FL 32826
MLS# O6384504Listed by: T REAL ESTATE INC. - New
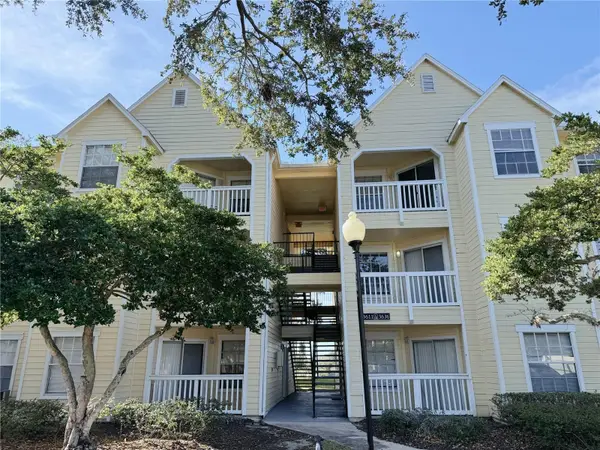 $135,000Active1 beds 1 baths673 sq. ft.
$135,000Active1 beds 1 baths673 sq. ft.1013 S Hiawassee Road #3635, ORLANDO, FL 32835
MLS# O6384589Listed by: JOY ESTATE ENTERPRISE INC - New
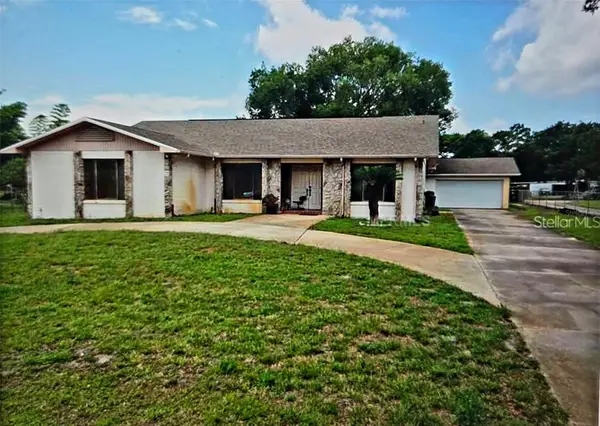 $360,000Active3 beds 3 baths2,396 sq. ft.
$360,000Active3 beds 3 baths2,396 sq. ft.2010 Carrington Dr, ORLANDO, FL 32807
MLS# O6384506Listed by: AHS REALTY INVESTMENTS LLC

