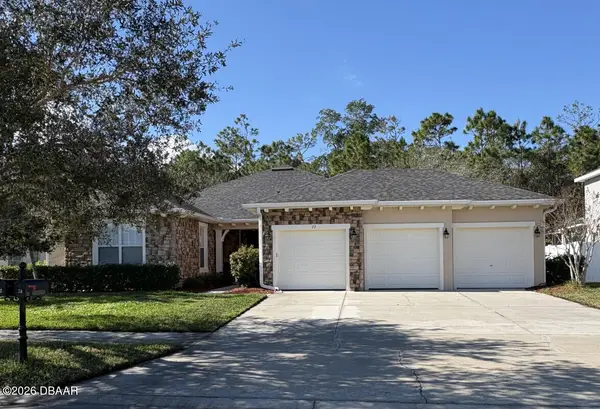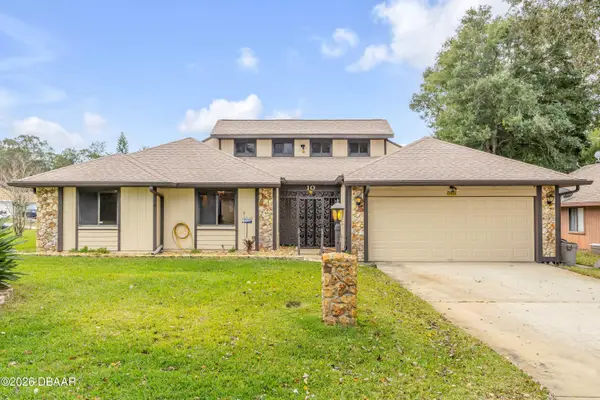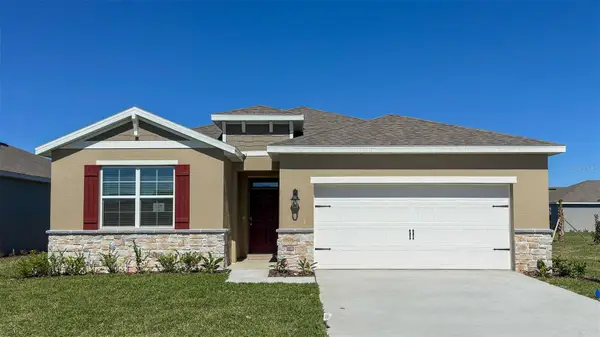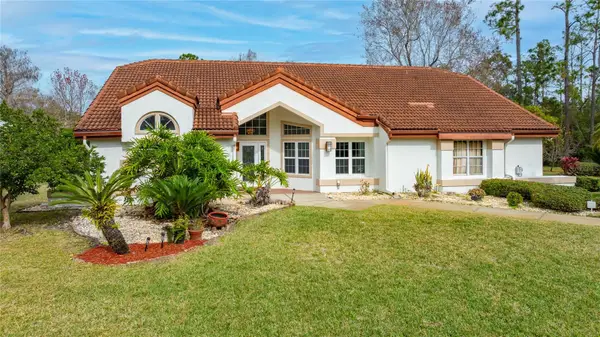482 Riverside Drive, Ormond Beach, FL 32176
Local realty services provided by:ERA Grizzard Real Estate
482 Riverside Drive,Ormond Beach, FL 32176
$895,000
- 3 Beds
- 3 Baths
- 2,267 sq. ft.
- Single family
- Active
Listed by: sam nashed
Office: a.h. stone & associates inc
MLS#:1207662
Source:FL_DBAAR
Price summary
- Price:$895,000
- Price per sq. ft.:$322.99
About this home
Your Dream Waterfront Lifestyle Starts Here. Now offered at a new, attractive PRICE this DIRECT INTRACOASTAL WATERFRONT
, home presents an exceptional opportunity to own a piece of classic Florida charm with modern upgrades—perfectly positioned high and dry along the scenic Halifax River.
With an 80-foot dock and boathouse, this two-story residence delivers the ultimate waterfront lifestyle—whether you enjoy boating, fishing, entertaining, or simply relaxing with breathtaking water views.
Interior Highlights
•Timeless Character: Exposed beamed ceilings, original hardwood floors, and classic tiled bathrooms reflect authentic Old Florida charm.
•Modern Updates: Updated kitchen with granite countertops, PEX plumbing, upgraded electrical panel, and a new roof (2022) for peace of mind.
•Flexible Living: Spacious layout with generous living areas and a private upstairs retreat—ideal for a primary suite, guests, or multi-generational living. "Comfort Year-Round: Two A/C units ensure efficient climate control throughout the home.
Outdoor Waterfront Living
"80-Foot Dock & Boathouse: Launch your boat, fish at sunrise, or enjoy sunset cocktails from your own backyard.
"Sprinkler System: Maintains lush landscaping with ease.
"Expansive Water Views: Enjoy daily river activity and coastal breezes.
Prime Location
Just minutes from:
"World-famous beaches
"Popular waterfront dining and local boutiques
"The iconic Ponce Inlet Lighthouse & Museum
"Boating, fishing, paddleboarding, and endless outdoor recreation
A Rare Waterfront Value
This home is more than a residenceit's a lifestyle investment, now priced to sell. Whether you're seeking a full-time waterfront home, a second residence, or a long-term investment, this property offers unmatched character, location, and value.
Schedule your private showing today and take advantage of this newly priced waterfront opportunity.
Contact an agent
Home facts
- Year built:1954
- Listing ID #:1207662
- Added:372 day(s) ago
- Updated:January 17, 2026 at 05:12 PM
Rooms and interior
- Bedrooms:3
- Total bathrooms:3
- Full bathrooms:2
- Half bathrooms:1
- Living area:2,267 sq. ft.
Heating and cooling
- Cooling:Central Air
- Heating:Central, Heat Pump
Structure and exterior
- Year built:1954
- Building area:2,267 sq. ft.
- Lot area:0.25 Acres
Finances and disclosures
- Price:$895,000
- Price per sq. ft.:$322.99
New listings near 482 Riverside Drive
- New
 $417,000Active3 beds 2 baths2,221 sq. ft.
$417,000Active3 beds 2 baths2,221 sq. ft.77 Abacus Avenue, Ormond Beach, FL 32174
MLS# 1221854Listed by: FLATFEE.COM - New
 $449,700Active3 beds 3 baths1,746 sq. ft.
$449,700Active3 beds 3 baths1,746 sq. ft.5 Canterbury Woods, Ormond Beach, FL 32174
MLS# 1221828Listed by: GRAND LIVING REALTY - New
 $409,000Active4 beds 3 baths2,729 sq. ft.
$409,000Active4 beds 3 baths2,729 sq. ft.10 Marjorie Trail, Ormond Beach, FL 32174
MLS# 1221830Listed by: REDFIN CORPORATION - New
 $219,900Active2 beds 3 baths952 sq. ft.
$219,900Active2 beds 3 baths952 sq. ft.1510 Ocean Shore Boulevard #3150, Ormond Beach, FL 32176
MLS# 1221832Listed by: ADAMS, CAMERON & CO., REALTORS - Open Sun, 11am to 1pmNew
 $389,000Active2 beds 2 baths1,287 sq. ft.
$389,000Active2 beds 2 baths1,287 sq. ft.21 Brookside Circle, Ormond Beach, FL 32174
MLS# 1221833Listed by: SUNFLOWER REALTY COLLECTIVE, LLC - Open Sun, 9am to 5pmNew
 $1,290,000Active6 beds 5 baths4,996 sq. ft.
$1,290,000Active6 beds 5 baths4,996 sq. ft.18 Foxfords Chase, ORMOND BEACH, FL 32174
MLS# FC315366Listed by: TRADEMARK REALTY GROUP LLC - New
 $314,460Active3 beds 3 baths1,808 sq. ft.
$314,460Active3 beds 3 baths1,808 sq. ft.1114 Bradford Park Drive, ORMOND BEACH, FL 32174
MLS# O6371607Listed by: MERITAGE HOMES OF FL REALTY - New
 $675,000Active3 beds 3 baths1,869 sq. ft.
$675,000Active3 beds 3 baths1,869 sq. ft.1513 Ocean Shore Boulevard #8F, ORMOND BEACH, FL 32176
MLS# O6374250Listed by: FATHOM REALTY FL LLC - New
 $389,990Active4 beds 2 baths2,034 sq. ft.
$389,990Active4 beds 2 baths2,034 sq. ft.326 Bracer Way, ORMOND BEACH, FL 32174
MLS# O6374517Listed by: DR HORTON REALTY OF CENTRAL FLORIDA LLC - New
 $598,000Active3 beds 3 baths2,754 sq. ft.
$598,000Active3 beds 3 baths2,754 sq. ft.114 Shadowcreek Way, ORMOND BEACH, FL 32174
MLS# FC315149Listed by: HEARTLAND REAL ESTATE SERVICES, LLC
