6401 NW 58th Ter, Parkland, FL 33067
Local realty services provided by:Reliant Realty ERA Powered
Listed by:christopher austad
Office:one sotheby's international realty
MLS#:F10514843
Source:RMLS
Price summary
- Price:$760,000
- Price per sq. ft.:$301.71
- Monthly HOA dues:$116.67
About this home
Welcome to Sable Pass, a gated community in Parkland. This 3BR/2.5BA home features a recently renovated kitchen with stainless steel appliances, dual wall ovens, built-in microwave, induction cooktop, wine fridge, and dishwasher. The main level includes a powder room, living room, family room overlooking the pool, open kitchen, dining area, and a cozy seating area with a wood-burning fireplace. Upstairs offers an open loft with built-in cabinetry—ideal as an office or potential 4th bedroom. The primary suite features high ceilings, walk-in closet, and a bright bath with dual vanities, jacuzzi tub, and separate shower. Two guest bedrooms share a full bath. Additional highlights: laundry room, 2-car garage, 2-zone A/C, south-facing exposure, and great natural light throughout.
Contact an agent
Home facts
- Year built:1989
- Listing ID #:F10514843
- Added:62 day(s) ago
- Updated:September 07, 2025 at 07:30 AM
Rooms and interior
- Bedrooms:3
- Total bathrooms:3
- Full bathrooms:2
- Half bathrooms:1
- Living area:2,519 sq. ft.
Heating and cooling
- Cooling:Ceiling Fans, Central Air
- Heating:Central
Structure and exterior
- Roof:Barrel
- Year built:1989
- Building area:2,519 sq. ft.
- Lot area:0.2 Acres
Schools
- High school:Marjory Stoneman Douglas
- Middle school:Westpine
- Elementary school:Park Trails
Utilities
- Water:Public
- Sewer:Public Sewer
Finances and disclosures
- Price:$760,000
- Price per sq. ft.:$301.71
- Tax amount:$11,848 (2024)
New listings near 6401 NW 58th Ter
- New
 $1,799,900Active4 beds 4 baths4,203 sq. ft.
$1,799,900Active4 beds 4 baths4,203 sq. ft.9025 Parkland Bay Dr, Parkland, FL 33076
MLS# F10528422Listed by: BERTELLE REALTY, INC. - New
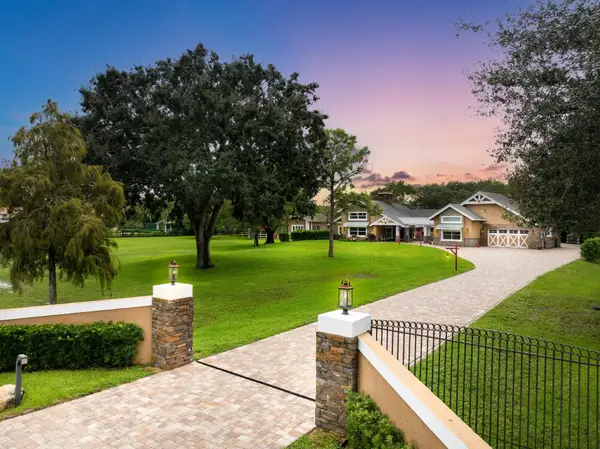 $3,500,000Active5 beds 3 baths4,586 sq. ft.
$3,500,000Active5 beds 3 baths4,586 sq. ft.8960 NW 68th Court, Parkland, FL 33067
MLS# R11126740Listed by: CAPITAL HOMES INC - New
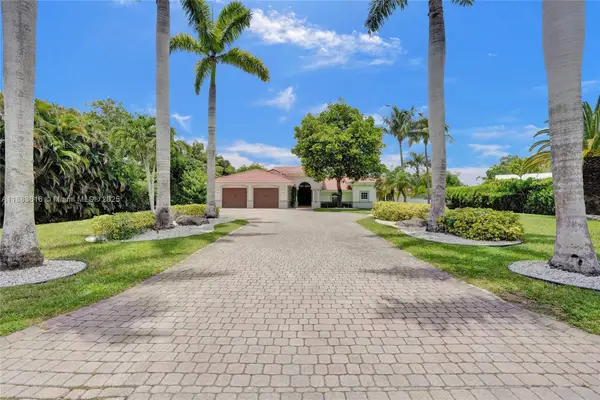 $1,950,000Active7 beds 5 baths3,921 sq. ft.
$1,950,000Active7 beds 5 baths3,921 sq. ft.5963 NW 75th Way, Parkland, FL 33067
MLS# A11883616Listed by: LIFESTYLE INTERNATIONAL REALTY - New
 $1,049,000Active4 beds 3 baths2,415 sq. ft.
$1,049,000Active4 beds 3 baths2,415 sq. ft.6916 NW 113th Avenue, Parkland, FL 33076
MLS# R11126052Listed by: REALTY STANDARD INC - Open Sat, 11am to 3pmNew
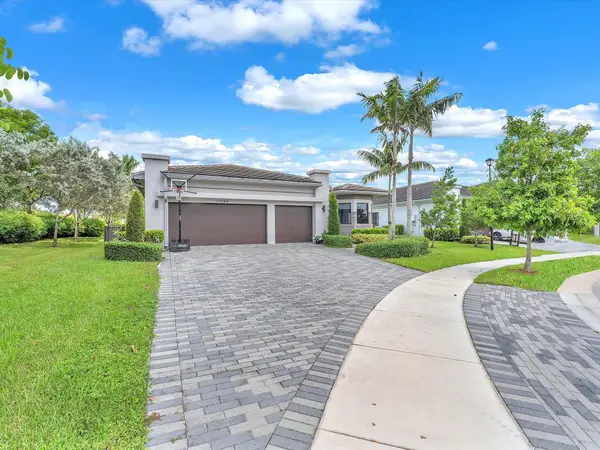 $1,199,000Active4 beds 3 baths2,970 sq. ft.
$1,199,000Active4 beds 3 baths2,970 sq. ft.10945 Moore Drive, Parkland, FL 33076
MLS# R11125595Listed by: TOTAL R E CONSULTANTS INC - New
 $690,000Active4 beds 4 baths1,714 sq. ft.
$690,000Active4 beds 4 baths1,714 sq. ft.9614 Waterview Way, Parkland, FL 33076
MLS# A11882045Listed by: BRICKELL BROKERS LLC - New
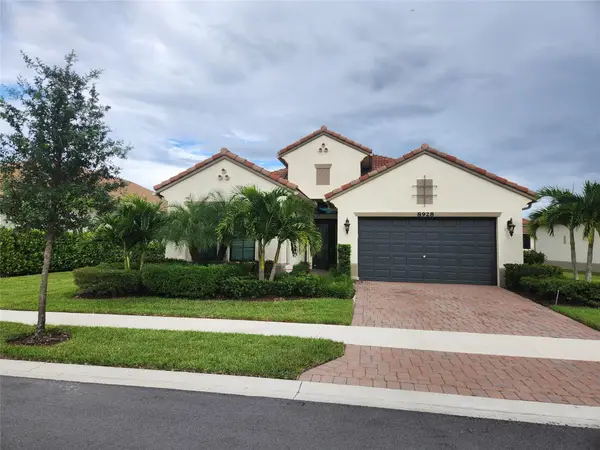 $989,000Active3 beds 4 baths2,607 sq. ft.
$989,000Active3 beds 4 baths2,607 sq. ft.8928 Bastille Cir, Pompano Beach, FL 33076
MLS# F10527169Listed by: COLDWELL BANKER REALTY - Open Sat, 12 to 3pmNew
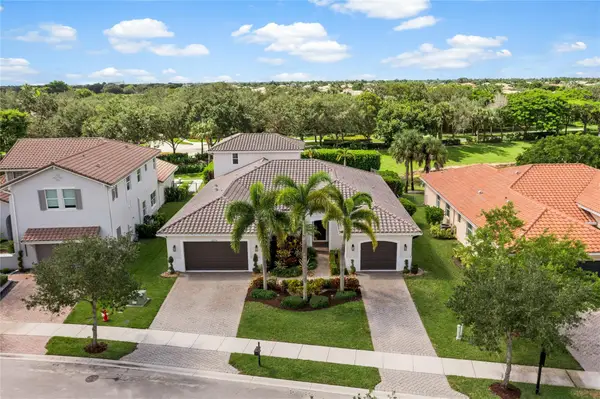 $1,199,900Active5 beds 4 baths3,736 sq. ft.
$1,199,900Active5 beds 4 baths3,736 sq. ft.12014 NW 79th Ct, Parkland, FL 33076
MLS# F10523323Listed by: PARROT REALTY LLC - New
 $950,000Active5 beds 4 baths2,862 sq. ft.
$950,000Active5 beds 4 baths2,862 sq. ft.6020 NW 60th Ave, Parkland, FL 33067
MLS# F10526888Listed by: COMPASS FLORIDA, LLC - Open Sat, 12 to 2pmNew
 $925,000Active3 beds 2 baths2,418 sq. ft.
$925,000Active3 beds 2 baths2,418 sq. ft.11927 Leon Circle North, Parkland, FL 33076
MLS# F10526472Listed by: HIGHLIGHT REALTY CORP/LW
