12012 Cromwell Way, Spring Hill, FL 34609
Local realty services provided by:Bingham Realty ERA Powered
12012 Cromwell Way,Spring Hill, FL 34609
$429,900
- 4 Beds
- 2 Baths
- 2,293 sq. ft.
- Single family
- Active
Listed by:terri l. osborn
Office:dalton wade inc
MLS#:2253539
Source:FL_HCAR
Price summary
- Price:$429,900
- Price per sq. ft.:$187.48
About this home
This Alexander-built, 4-bedroom, 2-bath home is immaculately kept with a private backyard and a 10'x12' shed for storage or workshop. Located in the desirable Barony Woods neighborhood, with no HOA or CCD, it sits on a half-acre lot (MOL), providing plenty of room and privacy. The large kitchen has raised panel, maple cabinetry, and a separate breakfast nook overlooking the peaceful backyard. The great room is open to the kitchen, with formal living and dining rooms. Sliding glass pocket doors open to an extended, large patio area. Oak hardwood floors in the foyer, living room, dining room, and den. 18''x18'' tile in the kitchen, great room, and all wet areas. The oversized primary bedroom is 14ft x 18ft, with a sitting area and a large walk-in closet. There are several pocket doors throughout the home, which allows for added wall space, including a coat closet. The laundry room includes a washer, dryer, utility tub, and ample shelving for storage. All windows and doors are protected with residential LLumar Vista 18 Dual Reflective sun control film for energy efficiency, and it additionally keeps the glass intact should it break. The home has an ADT security system and an in-wall pest control system. A fully wired surround sound speaker system is in the great room. The following are recent additions: New 15 Seer Carrier A/C unit - 2024, New Phifer Patio Screening - 2024, New AO Smith 40-gallon water heater - 2023, New Frigidaire range/oven - 2023, New Maytag washing machine - 2022, and Septic tank inspected and pumped April 2025.
Contact an agent
Home facts
- Year built:2010
- Listing ID #:2253539
- Added:119 day(s) ago
- Updated:September 12, 2025 at 01:12 PM
Rooms and interior
- Bedrooms:4
- Total bathrooms:2
- Full bathrooms:2
- Living area:2,293 sq. ft.
Heating and cooling
- Cooling:Central Air
- Heating:Central, Heating
Structure and exterior
- Roof:Shingle
- Year built:2010
- Building area:2,293 sq. ft.
- Lot area:0.54 Acres
Schools
- High school:Springstead
- Middle school:Powell
- Elementary school:Suncoast
Utilities
- Water:Public
- Sewer:Septic Tank
Finances and disclosures
- Price:$429,900
- Price per sq. ft.:$187.48
- Tax amount:$2,781
New listings near 12012 Cromwell Way
- New
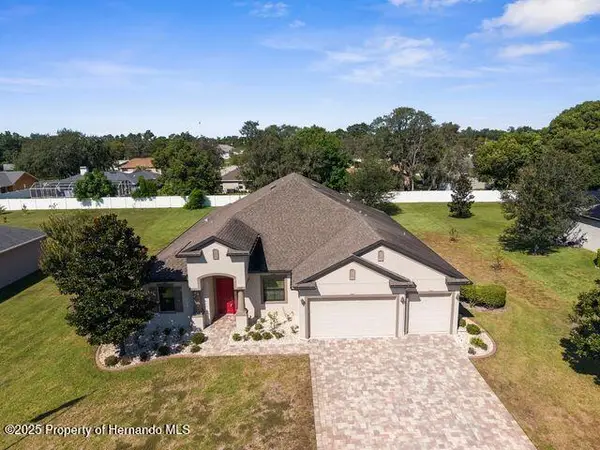 $679,999Active4 beds 4 baths3,757 sq. ft.
$679,999Active4 beds 4 baths3,757 sq. ft.1067 Beckon Court, Spring Hill, FL 34609
MLS# 2255665Listed by: REMAX MARKETING SPECIALISTS - New
 $1,900,000Active3.85 Acres
$1,900,000Active3.85 Acres1087 Anderson Snow Road, SPRING HILL, FL 34609
MLS# W7879009Listed by: ASHTON REALTY GROUP - New
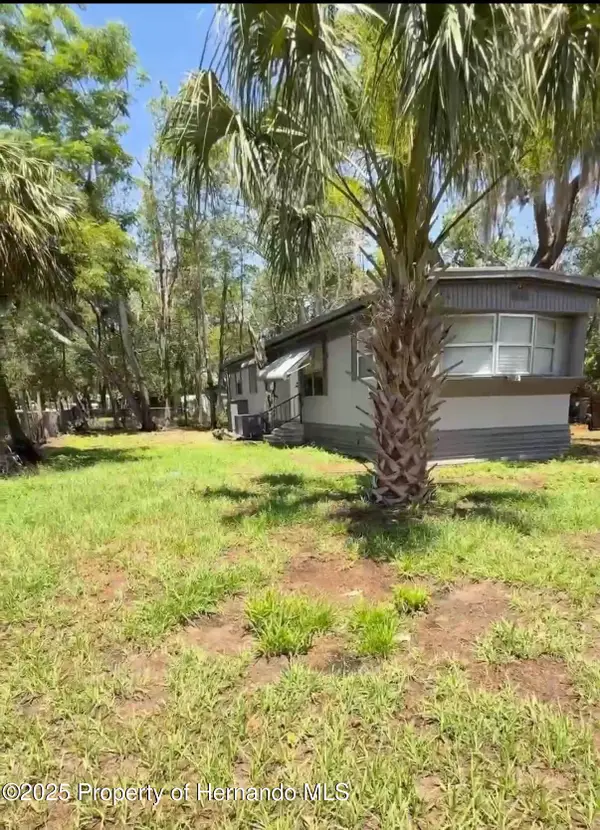 $130,000Active2 beds 2 baths672 sq. ft.
$130,000Active2 beds 2 baths672 sq. ft.3325 Southwest Boulevard, Spring Hill, FL 34606
MLS# 2255653Listed by: FLORIDAS A TEAM REALTY - New
 $175,000Active2.42 Acres
$175,000Active2.42 Acres15542 Peace Boulevard, SPRING HILL, FL 34610
MLS# TB8428172Listed by: TROPIC SHORES REALTY - New
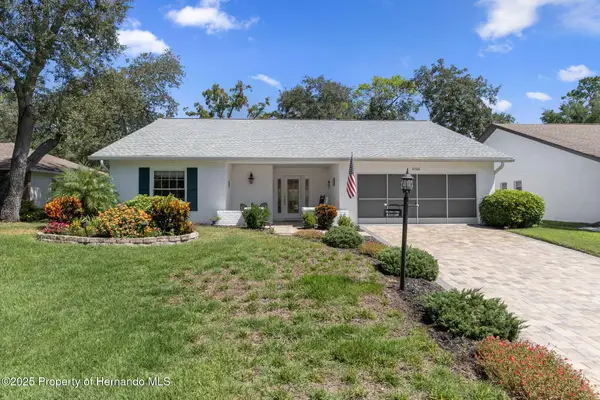 $355,000Active2 beds 2 baths1,674 sq. ft.
$355,000Active2 beds 2 baths1,674 sq. ft.6366 Pine Meadows Drive, Spring Hill, FL 34606
MLS# 2255650Listed by: KELLER WILLIAMS-ELITE PARTNERS - New
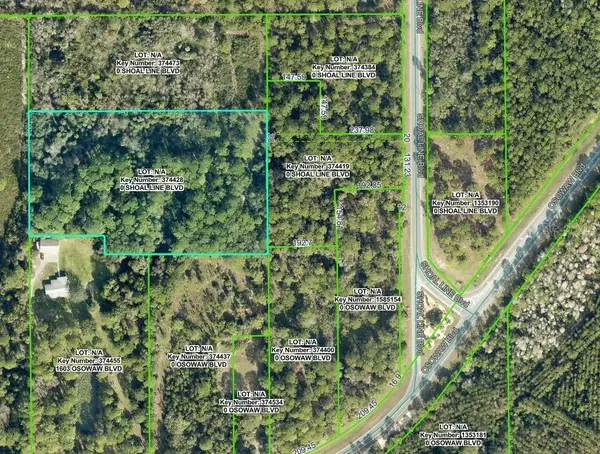 $300,000Active4 Acres
$300,000Active4 AcresShoal Line Boulevard, SPRING HILL, FL 34607
MLS# W7878943Listed by: BRIDGE POINT BUSINESS REAL EST - New
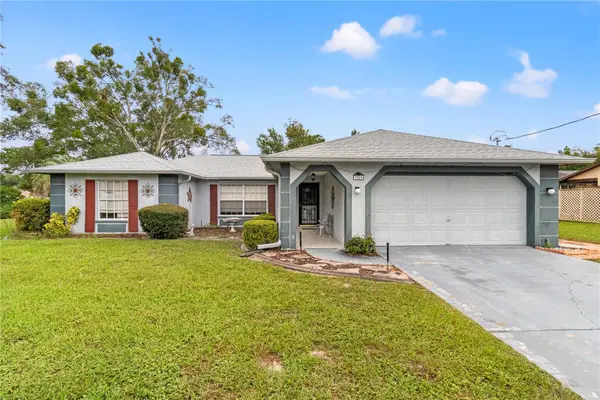 $316,000Active3 beds 2 baths1,936 sq. ft.
$316,000Active3 beds 2 baths1,936 sq. ft.3009 Ainsworth Avenue, SPRING HILL, FL 34609
MLS# TB8427573Listed by: MARIANO REAL ESTATE INC. - New
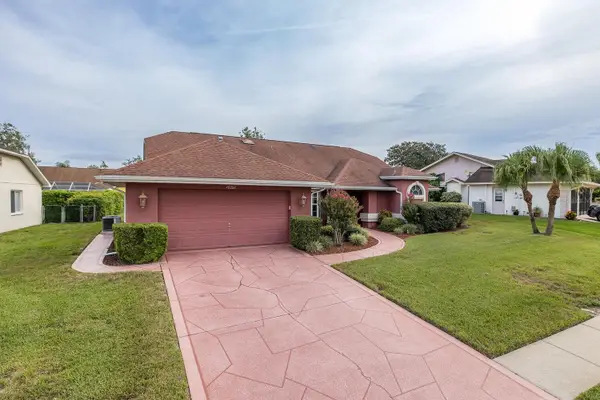 $359,000Active3 beds 2 baths1,647 sq. ft.
$359,000Active3 beds 2 baths1,647 sq. ft.10351 Flag Road, SPRING HILL, FL 34608
MLS# W7878977Listed by: RE/MAX MARKETING SPECIALISTS - New
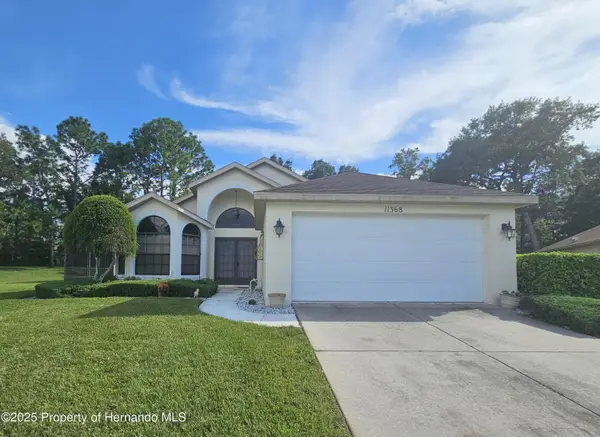 $314,900Active3 beds 2 baths1,709 sq. ft.
$314,900Active3 beds 2 baths1,709 sq. ft.11368 Copley Court, Spring Hill, FL 34609
MLS# 2255647Listed by: PEOPLES TRUST REALTY INC - New
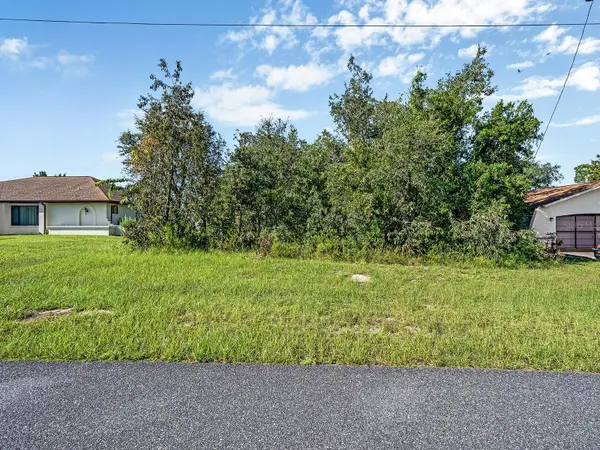 $50,000Active0.23 Acres
$50,000Active0.23 Acres11366 Redgate Street, SPRING HILL, FL 34609
MLS# TB8427959Listed by: INSPIRED REALTY, LLC
