4405 Plumosa Street, Spring Hill, FL 34607
Local realty services provided by:Bingham Realty ERA Powered
4405 Plumosa Street,Spring Hill, FL 34607
$370,000
- 3 Beds
- 2 Baths
- 2,082 sq. ft.
- Single family
- Active
Listed by:windally gonzalez
Office:keller williams-elite partners
MLS#:2252913
Source:FL_HCAR
Price summary
- Price:$370,000
- Price per sq. ft.:$177.71
About this home
Welcome to Your Dream Home in Regency Oaks!
Discover this beautifully maintained 3-bedroom, 2 bath residence nestled in the serene community of Regency Oaks. Spanning 2,082 sq ft, this home offers a spacious split floor plan designed for both comfort and functionality.
Step inside to find soaring cathedral ceilings and abundant natural light that accentuate the open living areas. The upgraded kitchen features modern appliances, ample counter space, and a convenient layout perfect for culinary enthusiasts. Adjacent to the kitchen, the cozy living room boasts a gas fireplace, creating a warm and inviting atmosphere.
The master bedroom suite serves as a private retreat, complete with a walk-in closet and an en-suite bathroom featuring dual-sinks, a jetted tub, and a separate shower. Two additional bedrooms provide ample space for family, guests, or a home office.
Enjoy Florida living at its finest on the enlarged enclosed patio, which includes an in-ground spa hot tub-ideal for relaxation and entertaining. The 20x24 outdoor slab offers additional space for gatherings or recreational activities.
Additional features adaptable to your needs include a laundry room and a two-car attached garage. Situated on an 8,250 sq ft lot, this home is walking distance from shopping, dining, and local attractions. Just 35 miles from Tampa International airport!
With an optional HOA 12/month, residents enjoy access to community amenities such as a pool, basketball court, and clubhouse.
Don't miss the opportunity to make this exceptional property your new home!
Contact an agent
Home facts
- Year built:1991
- Listing ID #:2252913
- Added:853 day(s) ago
- Updated:August 28, 2025 at 03:00 PM
Rooms and interior
- Bedrooms:3
- Total bathrooms:2
- Full bathrooms:2
- Living area:2,082 sq. ft.
Heating and cooling
- Cooling:Central Air, Electric
- Heating:Central, Electric, Heating
Structure and exterior
- Roof:Shingle
- Year built:1991
- Building area:2,082 sq. ft.
- Lot area:0.19 Acres
Schools
- High school:Weeki Wachee
- Middle school:Fox Chapel
- Elementary school:Deltona
Utilities
- Water:Public
- Sewer:Public Sewer
Finances and disclosures
- Price:$370,000
- Price per sq. ft.:$177.71
- Tax amount:$4,659
New listings near 4405 Plumosa Street
- New
 $1,900,000Active3.85 Acres
$1,900,000Active3.85 Acres1087 Anderson Snow Road, SPRING HILL, FL 34609
MLS# W7879009Listed by: ASHTON REALTY GROUP - New
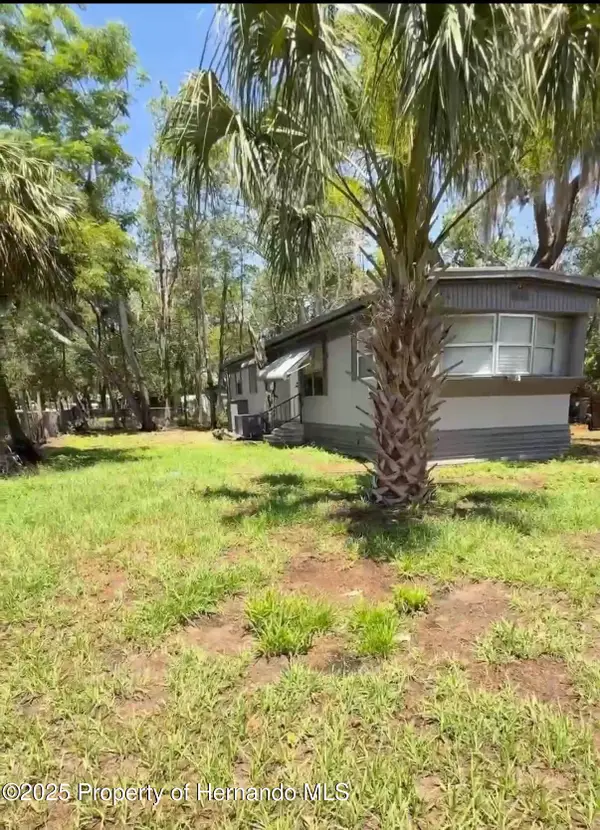 $130,000Active2 beds 2 baths672 sq. ft.
$130,000Active2 beds 2 baths672 sq. ft.3325 Southwest Boulevard, Spring Hill, FL 34606
MLS# 2255653Listed by: FLORIDAS A TEAM REALTY - New
 $175,000Active2.42 Acres
$175,000Active2.42 Acres15542 Peace Boulevard, SPRING HILL, FL 34610
MLS# TB8428172Listed by: TROPIC SHORES REALTY - New
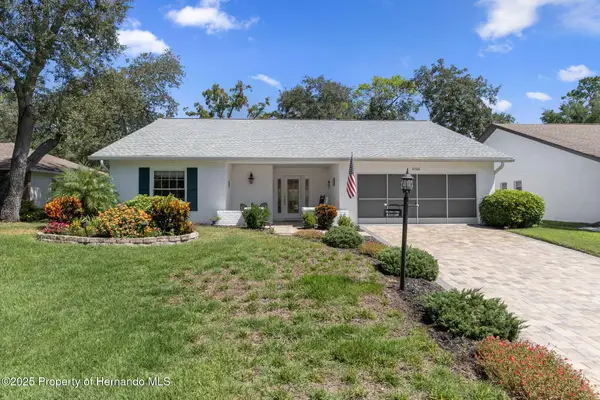 $355,000Active2 beds 2 baths1,674 sq. ft.
$355,000Active2 beds 2 baths1,674 sq. ft.6366 Pine Meadows Drive, Spring Hill, FL 34606
MLS# 2255650Listed by: KELLER WILLIAMS-ELITE PARTNERS - New
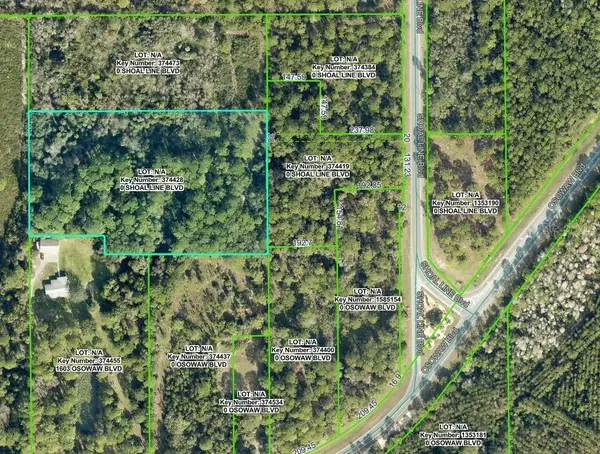 $300,000Active4 Acres
$300,000Active4 AcresShoal Line Boulevard, SPRING HILL, FL 34607
MLS# W7878943Listed by: BRIDGE POINT BUSINESS REAL EST - New
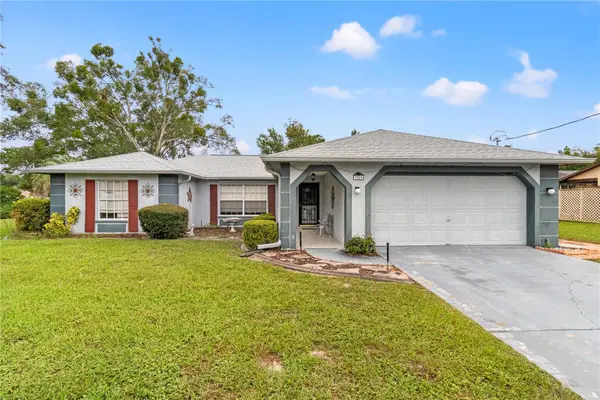 $316,000Active3 beds 2 baths1,936 sq. ft.
$316,000Active3 beds 2 baths1,936 sq. ft.3009 Ainsworth Avenue, SPRING HILL, FL 34609
MLS# TB8427573Listed by: MARIANO REAL ESTATE INC. - New
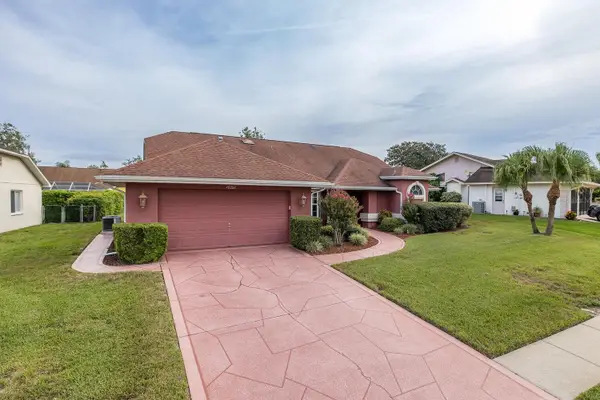 $359,000Active3 beds 2 baths1,647 sq. ft.
$359,000Active3 beds 2 baths1,647 sq. ft.10351 Flag Road, SPRING HILL, FL 34608
MLS# W7878977Listed by: RE/MAX MARKETING SPECIALISTS - New
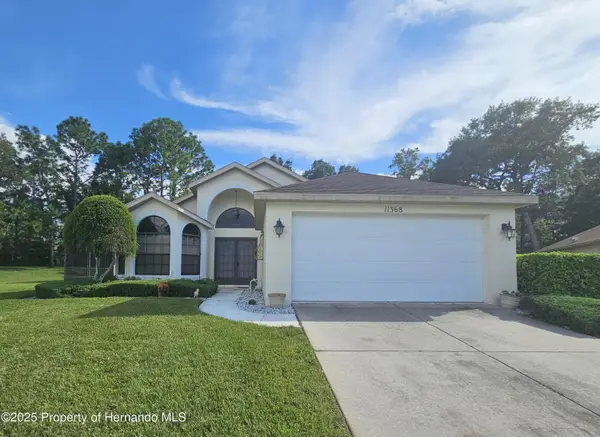 $314,900Active3 beds 2 baths1,709 sq. ft.
$314,900Active3 beds 2 baths1,709 sq. ft.11368 Copley Court, Spring Hill, FL 34609
MLS# 2255647Listed by: PEOPLES TRUST REALTY INC - New
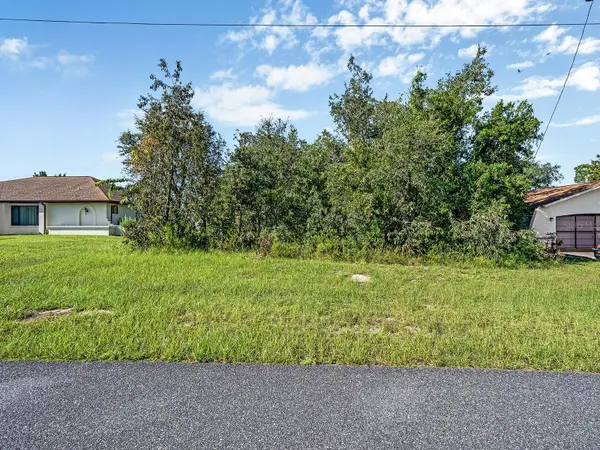 $50,000Active0.23 Acres
$50,000Active0.23 Acres11366 Redgate Street, SPRING HILL, FL 34609
MLS# TB8427959Listed by: INSPIRED REALTY, LLC - New
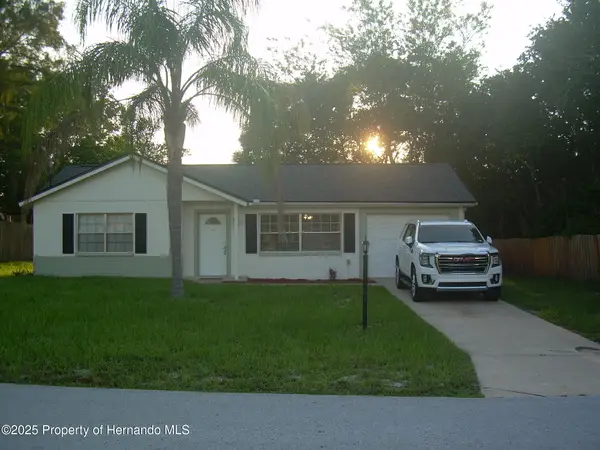 $229,900Active2 beds 1 baths848 sq. ft.
$229,900Active2 beds 1 baths848 sq. ft.1139 Bentley Avenue, Spring Hill, FL 34608
MLS# 2255645Listed by: TROPIC SHORES REALTY LLC
