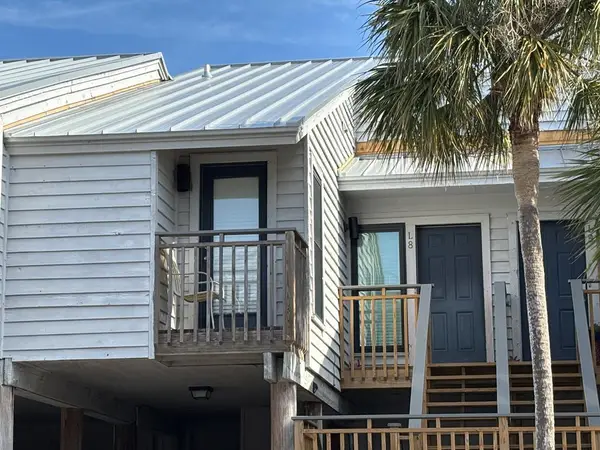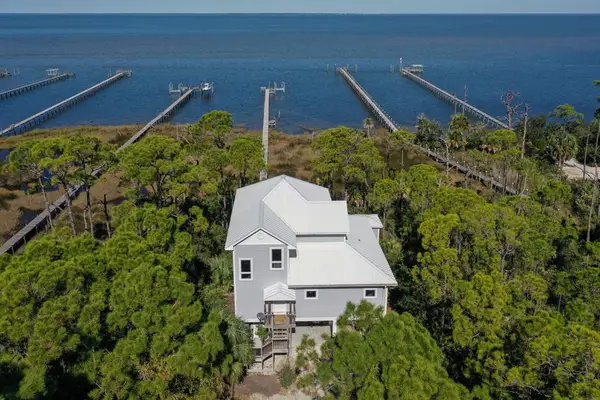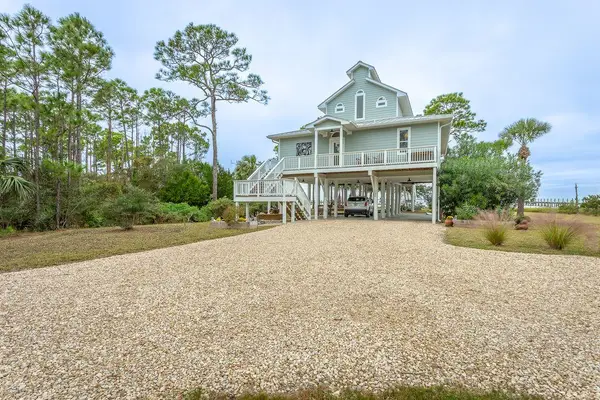2223 Egret Point Rd, Saint George Island, FL 32328
Local realty services provided by:ERA Neubauer Real Estate, Inc.
Listed by: pandora schlitt, chantel burdette
Office: naumann group real estate, inc. - sgi
MLS#:324557
Source:FL_RAFGC
Price summary
- Price:$995,000
- Price per sq. ft.:$247.14
- Monthly HOA dues:$305.83
About this home
"Bourbon Bay" Well-maintained, St George Island Plantation home with Extraordinary Sunset Glow and Private Heated Pool. Bourbon Bay is poised to capture open views of Apalachicola Bay sunsets and pristine estuary habitat from multi-level screened decks and Bayside windows. 5BR/4.5BA; Three primary BRs have ensuite baths. The open floor plan with 2 living areas is ideal for entertaining. Spacious kitchen with generous cabinetry, granite countertops, black stainless appliances and ample space for shared meal preparation. Elevator access to all levels. Wet bar. 2 spacious ground level storage/exercise/workshop rooms. Bourbon Bay is solidly constructed with Hardi-plank siding, storm shutters and standing seam metal roof. Gated community with clubhouse, 2 community pools, 2 bike paths, fitness room, tennis and pickleball courts and Beach. 3300' paved airstrip. This private residence is offered furnished.
Contact an agent
Home facts
- Year built:2005
- Listing ID #:324557
- Added:1 day(s) ago
- Updated:November 15, 2025 at 06:13 PM
Rooms and interior
- Bedrooms:5
- Total bathrooms:5
- Full bathrooms:4
- Half bathrooms:1
- Living area:3,322 sq. ft.
Heating and cooling
- Cooling:Central Electric, Zoned
- Heating:Central Electric, Zoned
Structure and exterior
- Roof:Metal, Standing Seam
- Year built:2005
- Building area:3,322 sq. ft.
- Lot area:1.35 Acres
Utilities
- Water:Public, Water Connected
- Sewer:Aerobic Septic
Finances and disclosures
- Price:$995,000
- Price per sq. ft.:$247.14
New listings near 2223 Egret Point Rd
- New
 $180,000Active0.33 Acres
$180,000Active0.33 Acres501 W Bay Shore Dr, St. George Island, FL 32328
MLS# 324549Listed by: NAUMANN GROUP REAL ESTATE, INC. - SGI - New
 $800,000Active3 beds 3 baths2,060 sq. ft.
$800,000Active3 beds 3 baths2,060 sq. ft.601 W Pine Ave, St. George Island, FL 32328
MLS# 324546Listed by: CENTURY 21 COLLINS REALTY, INC - New
 $770,000Active3 beds 2 baths1,140 sq. ft.
$770,000Active3 beds 2 baths1,140 sq. ft.564 W Bay Shore Dr, St. George Island, FL 32328
MLS# 324476Listed by: NAUMANN GROUP REAL ESTATE, INC. - SGI - New
 $2,600,000Active5 beds 5 baths5,800 sq. ft.
$2,600,000Active5 beds 5 baths5,800 sq. ft.2223 Coquina Dr, St. George Island, FL 32328
MLS# 324473Listed by: NAUMANN GROUP REAL ESTATE, INC. - SGI  $525,000Active2 beds 3 baths1,475 sq. ft.
$525,000Active2 beds 3 baths1,475 sq. ft.1804 E Gulf Beach Dr #L-8, St. George Island, FL 32328
MLS# 324457Listed by: JEFF GALLOWAY REAL ESTATE $1,200,000Active4 beds 4 baths2,500 sq. ft.
$1,200,000Active4 beds 4 baths2,500 sq. ft.2019 Sand Dollar Trl, St. George Island, FL 32328
MLS# 324456Listed by: NAUMANN GROUP REAL ESTATE, INC. - SGI $1,475,000Active3 beds 3 baths1,744 sq. ft.
$1,475,000Active3 beds 3 baths1,744 sq. ft.2035 Turpentine Trl, St. George Island, FL 32328
MLS# 324447Listed by: FICKLING & COMPANY $1,475,000Active4 beds 5 baths2,540 sq. ft.
$1,475,000Active4 beds 5 baths2,540 sq. ft.1725 E Gulf Beach Dr, St. George Island, FL 32328
MLS# 324429Listed by: ST GEORGE ISLAND REALTY, LLC $1,600,000Active4 beds 3 baths1,435 sq. ft.
$1,600,000Active4 beds 3 baths1,435 sq. ft.1200 E Gulf Beach Dr, St. George Island, FL 32328
MLS# 324420Listed by: NAUMANN GROUP REAL ESTATE, INC. - SGI
