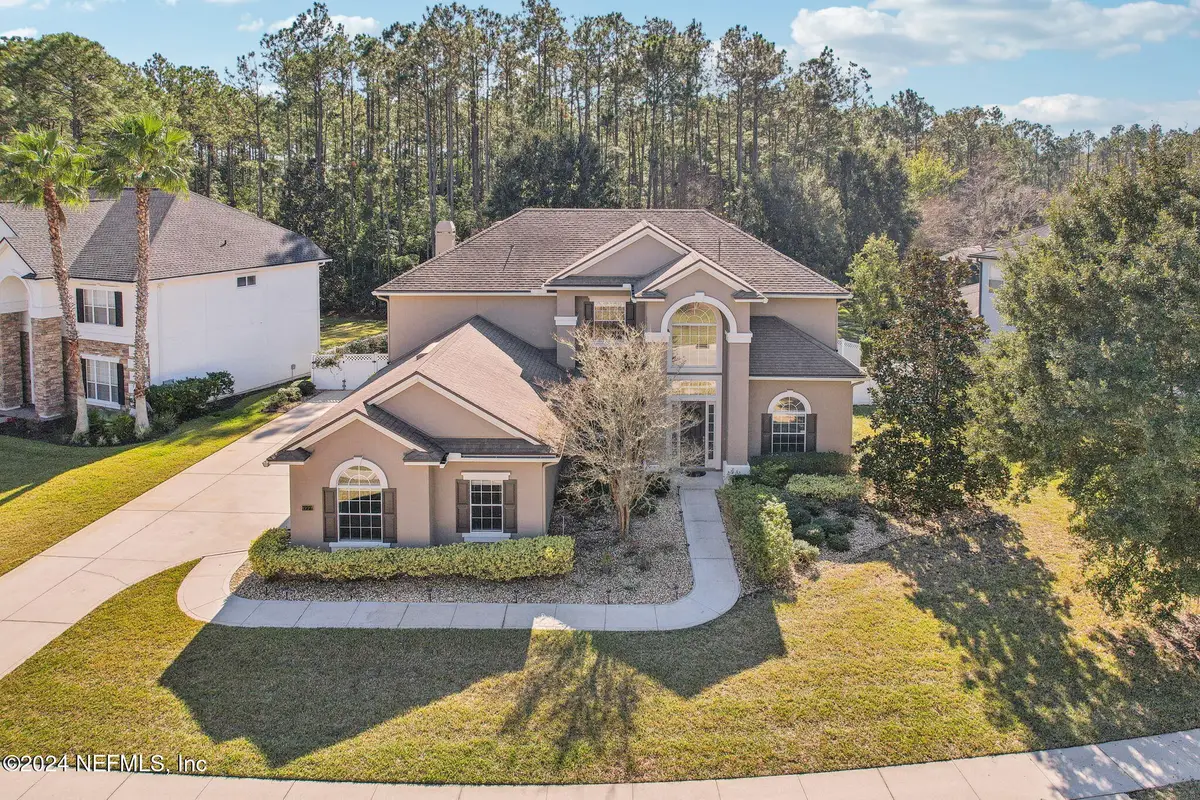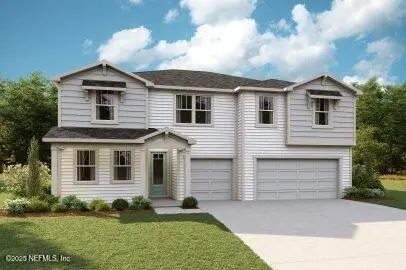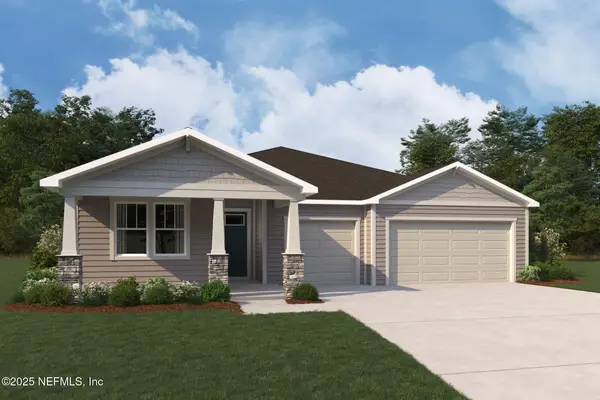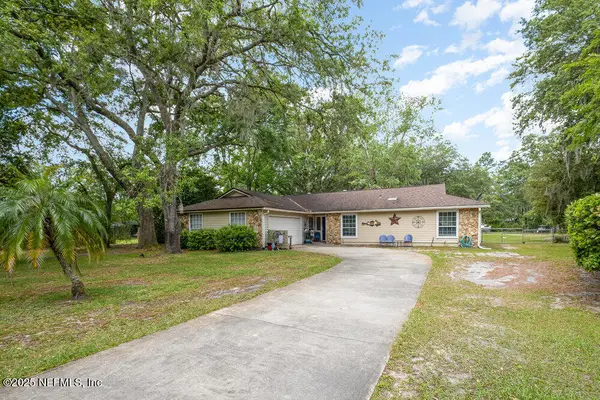1227 Leith Hall Drive, St. Johns, FL 32259
Local realty services provided by:ERA Davis & Linn



1227 Leith Hall Drive,St. Johns, FL 32259
$825,000
- 6 Beds
- 4 Baths
- 3,967 sq. ft.
- Single family
- Active
Listed by:karen valachovic
Office:coldwell banker vanguard realty
MLS#:2095027
Source:JV
Price summary
- Price:$825,000
- Price per sq. ft.:$207.97
- Monthly HOA dues:$5.58
About this home
Awesome home features excellent curb appeal, freshly painted in 2024, and pool/spa resurfaced May 2025. It offers six bedrooms, a loft, a home office/den, & a computer/internet station situated near the kitchen. The bedrooms are generously sized, & the open floor plan allows for versatile space utilization. The wood-burning FP w/an electric insert in the breakfast room can serve as a hearth room, while the formal dining room can be repurposed as an everyday eating area. This property provides numerous options and ample space for comfortable living. The first floor has been recently repainted, & there is abundant closet space throughout. 3 of the 6 bedrooms are equipped with closet organizers. The entertaining areas extend to a screened pool & spa area, as well as a fenced rear yard, offering a private outdoor retreat.**Seller offering $10,000 toward buyer closing costs/prepaid items**
Contact an agent
Home facts
- Year built:2010
- Listing Id #:2095027
- Added:239 day(s) ago
- Updated:August 02, 2025 at 12:46 PM
Rooms and interior
- Bedrooms:6
- Total bathrooms:4
- Full bathrooms:3
- Half bathrooms:1
- Living area:3,967 sq. ft.
Heating and cooling
- Cooling:Central Air
- Heating:Central, Heat Pump
Structure and exterior
- Roof:Shingle
- Year built:2010
- Building area:3,967 sq. ft.
- Lot area:0.35 Acres
Schools
- High school:Creekside
- Middle school:Patriot Oaks Academy
- Elementary school:Patriot Oaks Academy
Utilities
- Water:Public
- Sewer:Public Sewer, Sewer Connected
Finances and disclosures
- Price:$825,000
- Price per sq. ft.:$207.97
- Tax amount:$6,854 (2024)
New listings near 1227 Leith Hall Drive
- New
 $749,900Active4 beds 4 baths3,586 sq. ft.
$749,900Active4 beds 4 baths3,586 sq. ft.145 Sugar Sand Lane, St. Johns, FL 32259
MLS# 2104472Listed by: MOMENTUM REALTY - New
 $738,500Active5 beds 4 baths3,529 sq. ft.
$738,500Active5 beds 4 baths3,529 sq. ft.68 Orangedale Circle, St. Johns, FL 32259
MLS# 2104418Listed by: MATTAMY REAL ESTATE SERVICES - New
 $718,917Active5 beds 4 baths3,529 sq. ft.
$718,917Active5 beds 4 baths3,529 sq. ft.103 Orangedale Circle, St. Johns, FL 32259
MLS# 2104422Listed by: MATTAMY REAL ESTATE SERVICES - New
 $673,520Active4 beds 4 baths2,989 sq. ft.
$673,520Active4 beds 4 baths2,989 sq. ft.93 Orangedale Circle, St. Johns, FL 32259
MLS# 2104424Listed by: MATTAMY REAL ESTATE SERVICES - New
 $667,997Active4 beds 4 baths2,870 sq. ft.
$667,997Active4 beds 4 baths2,870 sq. ft.108 Orangedale Circle, St. Johns, FL 32259
MLS# 2104428Listed by: MATTAMY REAL ESTATE SERVICES - New
 $601,500Active4 beds 3 baths2,273 sq. ft.
$601,500Active4 beds 3 baths2,273 sq. ft.56 Orangedale Circle, St. Johns, FL 32259
MLS# 2104409Listed by: MATTAMY REAL ESTATE SERVICES - New
 $589,298Active4 beds 3 baths2,273 sq. ft.
$589,298Active4 beds 3 baths2,273 sq. ft.92 Orangedale Circle, St. Johns, FL 32259
MLS# 2104416Listed by: MATTAMY REAL ESTATE SERVICES - New
 $540,000Active3 beds 2 baths1,890 sq. ft.
$540,000Active3 beds 2 baths1,890 sq. ft.1242 Wild Turkey Court, St. Johns, FL 32259
MLS# 2104129Listed by: MARK SPAIN REAL ESTATE - New
 $814,000Active3 beds 3 baths2,200 sq. ft.
$814,000Active3 beds 3 baths2,200 sq. ft.431 Oakmoss Drive, St. Johns, FL 32259
MLS# 2104244Listed by: JACKSONVILLE TBI REALTY, LLC - New
 $495,000Active4 beds 2 baths1,864 sq. ft.
$495,000Active4 beds 2 baths1,864 sq. ft.116 Mahogany Bay Drive, St. Johns, FL 32259
MLS# 2104240Listed by: COLDWELL BANKER VANGUARD REALTY
