1316 Fryston Street, St. Johns, FL 32259
Local realty services provided by:ERA Fernandina Beach Realty
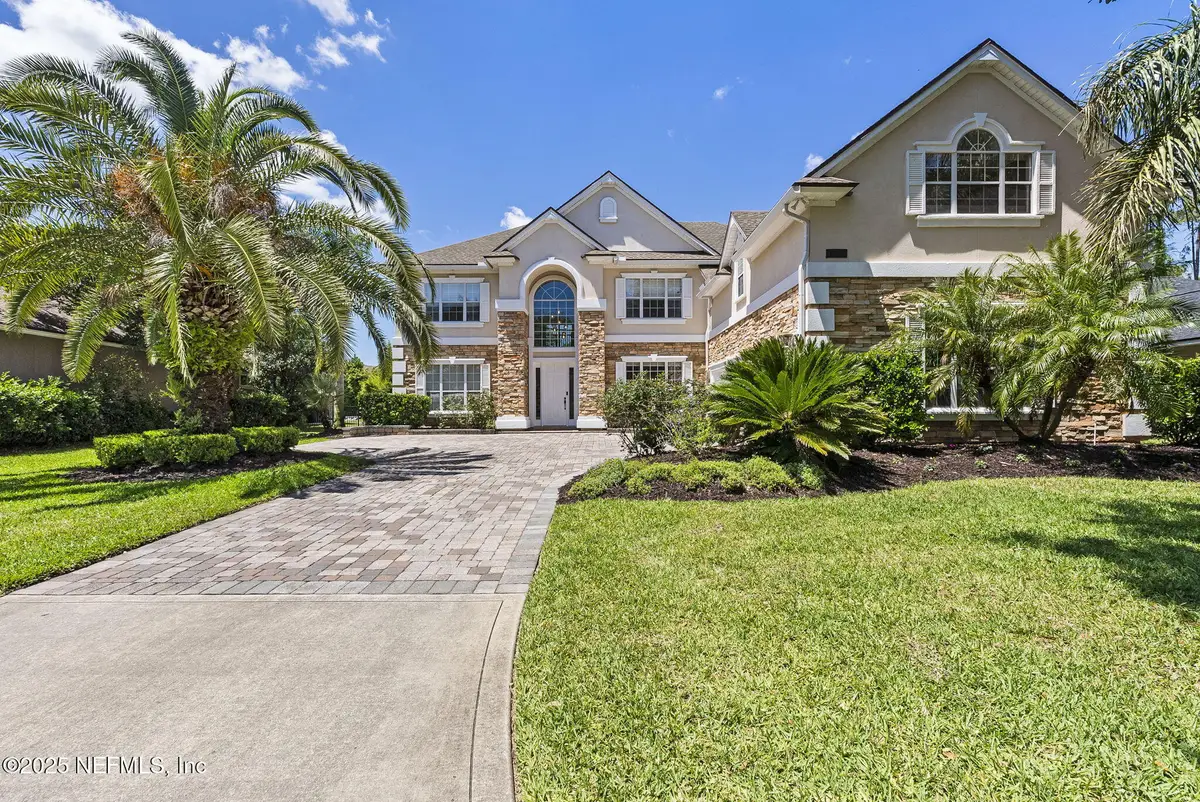
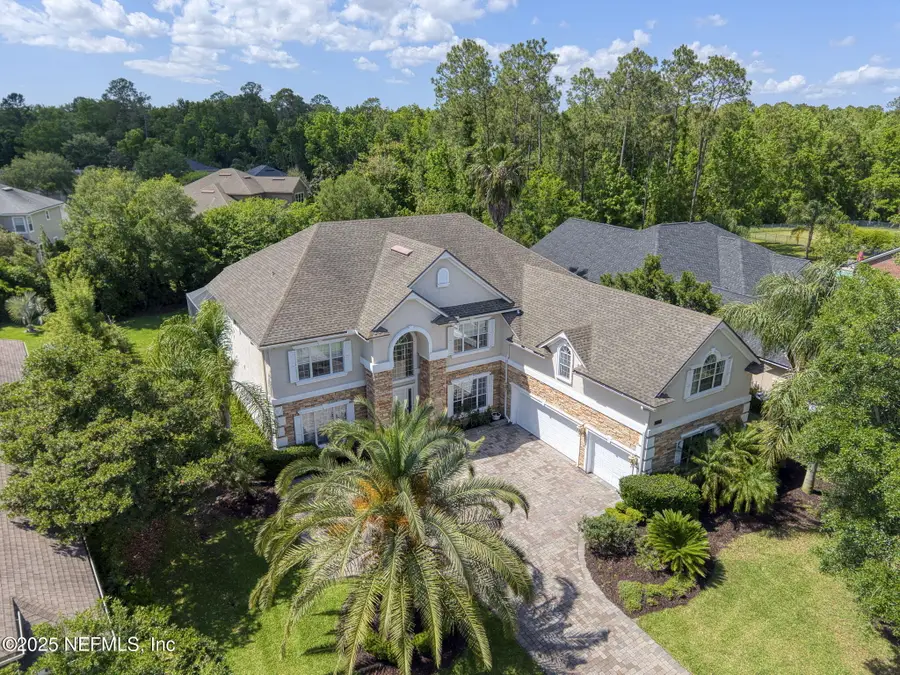
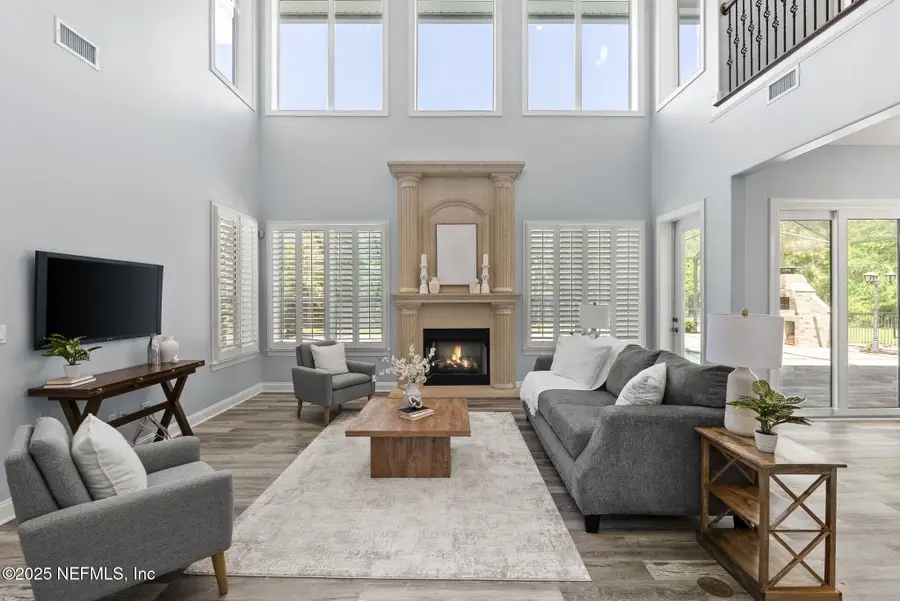
1316 Fryston Street,St. Johns, FL 32259
$1,075,000
- 5 Beds
- 5 Baths
- 4,190 sq. ft.
- Single family
- Active
Listed by:laura ranneklev
Office:florida welcome home real estate
MLS#:2082037
Source:JV
Price summary
- Price:$1,075,000
- Price per sq. ft.:$256.56
- Monthly HOA dues:$5.42
About this home
Welcome to ''Wow''—a beautiful Toll Brothers home where luxury and functionality meet. -NEW ROOF- Step into the grand two-story foyer with a curved staircase and coffered ceilings. Elegant formal living and dining rooms are accented with arched openings and crown molding. The gourmet kitchen features Café appliances, a center island, two pantries, and a bright breakfast area that opens to the screened pool, spa, and outdoor fireplace—perfect for year-round entertaining. The two-story family room showcases a coquina fireplace, while the study/guest suite offers double-door entry and lanai access. Wine lovers will appreciate the custom wine closet. Upstairs includes a spacious loft, 3 bedrooms, and 2 baths. The primary suite features a sitting area, screened balcony, and a spa-like bath. Plantation shutters, custom Roman shades, & 2022 AC unit upstairs, complete this exceptional home. IF BUYER USES PREFERRED LENDER, LENDER will contribute 1% of LOAN AMOUNT towards RATE BUY DOWN.
Contact an agent
Home facts
- Year built:2008
- Listing Id #:2082037
- Added:90 day(s) ago
- Updated:August 12, 2025 at 12:47 PM
Rooms and interior
- Bedrooms:5
- Total bathrooms:5
- Full bathrooms:4
- Half bathrooms:1
- Living area:4,190 sq. ft.
Heating and cooling
- Cooling:Central Air, Electric
- Heating:Central, Electric
Structure and exterior
- Roof:Shingle
- Year built:2008
- Building area:4,190 sq. ft.
- Lot area:0.38 Acres
Schools
- High school:Creekside
- Middle school:Patriot Oaks Academy
- Elementary school:Patriot Oaks Academy
Utilities
- Water:Public, Water Connected
- Sewer:Public Sewer, Sewer Connected
Finances and disclosures
- Price:$1,075,000
- Price per sq. ft.:$256.56
- Tax amount:$10,589 (2024)
New listings near 1316 Fryston Street
- New
 $749,900Active4 beds 4 baths3,586 sq. ft.
$749,900Active4 beds 4 baths3,586 sq. ft.145 Sugar Sand Lane, St. Johns, FL 32259
MLS# 2104472Listed by: MOMENTUM REALTY - New
 $738,500Active5 beds 4 baths3,529 sq. ft.
$738,500Active5 beds 4 baths3,529 sq. ft.68 Orangedale Circle, St. Johns, FL 32259
MLS# 2104418Listed by: MATTAMY REAL ESTATE SERVICES - New
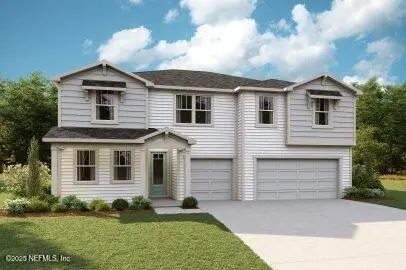 $718,917Active5 beds 4 baths3,529 sq. ft.
$718,917Active5 beds 4 baths3,529 sq. ft.103 Orangedale Circle, St. Johns, FL 32259
MLS# 2104422Listed by: MATTAMY REAL ESTATE SERVICES - New
 $673,520Active4 beds 4 baths2,989 sq. ft.
$673,520Active4 beds 4 baths2,989 sq. ft.93 Orangedale Circle, St. Johns, FL 32259
MLS# 2104424Listed by: MATTAMY REAL ESTATE SERVICES - New
 $667,997Active4 beds 4 baths2,870 sq. ft.
$667,997Active4 beds 4 baths2,870 sq. ft.108 Orangedale Circle, St. Johns, FL 32259
MLS# 2104428Listed by: MATTAMY REAL ESTATE SERVICES - New
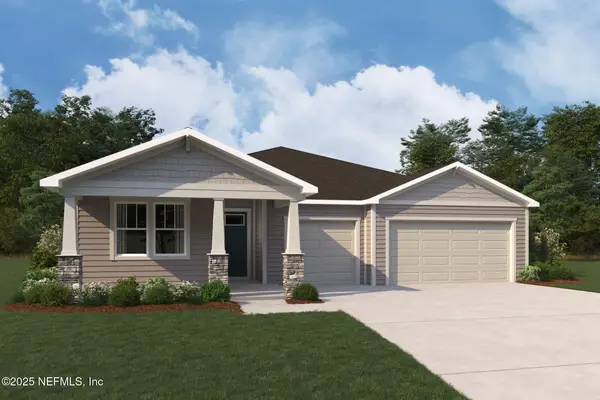 $601,500Active4 beds 3 baths2,273 sq. ft.
$601,500Active4 beds 3 baths2,273 sq. ft.56 Orangedale Circle, St. Johns, FL 32259
MLS# 2104409Listed by: MATTAMY REAL ESTATE SERVICES - New
 $589,298Active4 beds 3 baths2,273 sq. ft.
$589,298Active4 beds 3 baths2,273 sq. ft.92 Orangedale Circle, St. Johns, FL 32259
MLS# 2104416Listed by: MATTAMY REAL ESTATE SERVICES - New
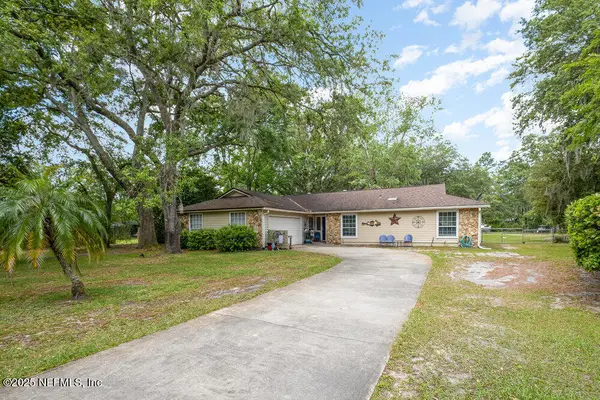 $540,000Active3 beds 2 baths1,890 sq. ft.
$540,000Active3 beds 2 baths1,890 sq. ft.1242 Wild Turkey Court, St. Johns, FL 32259
MLS# 2104129Listed by: MARK SPAIN REAL ESTATE - New
 $814,000Active3 beds 3 baths2,200 sq. ft.
$814,000Active3 beds 3 baths2,200 sq. ft.431 Oakmoss Drive, St. Johns, FL 32259
MLS# 2104244Listed by: JACKSONVILLE TBI REALTY, LLC - New
 $495,000Active4 beds 2 baths1,864 sq. ft.
$495,000Active4 beds 2 baths1,864 sq. ft.116 Mahogany Bay Drive, St. Johns, FL 32259
MLS# 2104240Listed by: COLDWELL BANKER VANGUARD REALTY
