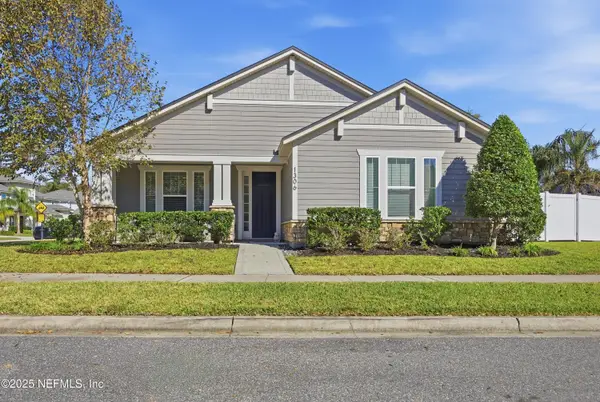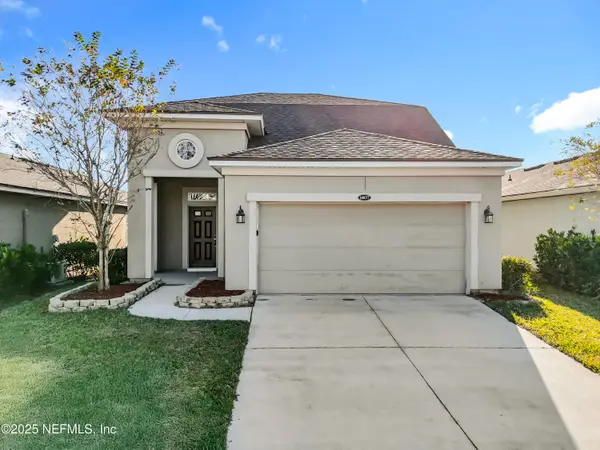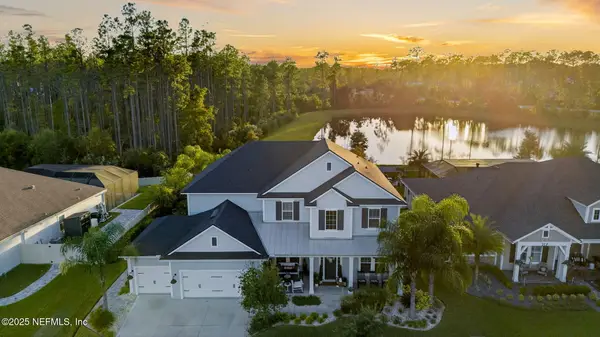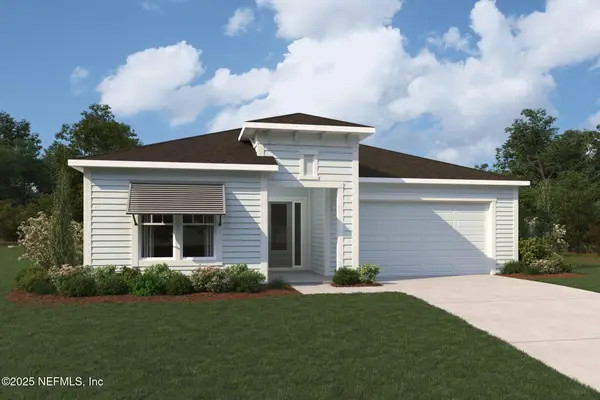145 Thornloe Drive, Saint Johns, FL 32259
Local realty services provided by:ERA Fernandina Beach Realty
Listed by: allison sanderson
Office: coldwell banker vanguard realty
MLS#:2089877
Source:JV
Price summary
- Price:$599,990
- Price per sq. ft.:$196.2
- Monthly HOA dues:$5.58
About this home
Incredibly updated home in Durbin Crossing with exceptional upgrades and a short walk to resort-style amenities! This stunning home has a new roof, new HVAC systems, and new water heater — all just 2 years old. Step inside to modern tile flooring on the main level, white cabinetry, granite countertops, and completely renovated bathrooms. The chef's kitchen features a large double-door pantry, eat-in dining space, and opens to a screened lanai through sliding glass doors. Enjoy multiple living areas on the main floor, including an expansive formal dining room and flexible living spaces. Upstairs, a generous loft offers options for a home office or play area. All four bedrooms are upstairs and the primary suite features a fully renovated bath and an oversized walk-in shower. Walk over and enjoy access to pools, a playground, basketball & pickleball courts, tennis courts, fitness center, and clubhouse. This home delivers the convenience, comfort and community you've been searching for! Durbin Crossing is full of events for everyone to enjoy including Food Truck Fridays, social & fitness clubs, and is centrally located in St Johns County near major retail stores, A rated schools, downtown Jacksonville, and the incredible coastline.
Contact an agent
Home facts
- Year built:2009
- Listing ID #:2089877
- Added:165 day(s) ago
- Updated:November 19, 2025 at 01:45 PM
Rooms and interior
- Bedrooms:4
- Total bathrooms:3
- Full bathrooms:2
- Half bathrooms:1
- Living area:3,058 sq. ft.
Heating and cooling
- Cooling:Central Air
- Heating:Heat Pump
Structure and exterior
- Roof:Shingle
- Year built:2009
- Building area:3,058 sq. ft.
- Lot area:0.15 Acres
Schools
- High school:Creekside
- Middle school:Patriot Oaks Academy
- Elementary school:Patriot Oaks Academy
Utilities
- Water:Public, Water Connected
- Sewer:Sewer Connected
Finances and disclosures
- Price:$599,990
- Price per sq. ft.:$196.2
- Tax amount:$6,749 (2024)
New listings near 145 Thornloe Drive
- New
 $525,000Active3 beds 2 baths1,966 sq. ft.
$525,000Active3 beds 2 baths1,966 sq. ft.4648 Pecos Court, St. Johns, FL 32259
MLS# 2118137Listed by: BERKSHIRE HATHAWAY HOMESERVICES FLORIDA NETWORK REALTY - New
 $525,000Active3 beds 2 baths2,268 sq. ft.
$525,000Active3 beds 2 baths2,268 sq. ft.1306 Orange Branch Trail, St. Johns, FL 32259
MLS# 2118539Listed by: FLORIDA HOMES REALTY & MTG LLC - New
 $415,000Active3 beds 3 baths1,744 sq. ft.
$415,000Active3 beds 3 baths1,744 sq. ft.14837 Rain Lily Street, Jacksonville, FL 32258
MLS# 2118504Listed by: SOVEREIGN REAL ESTATE GROUP - New
 $1,025,000Active5 beds 4 baths3,717 sq. ft.
$1,025,000Active5 beds 4 baths3,717 sq. ft.201 Clarendon Road, St. Johns, FL 32259
MLS# 2118285Listed by: INI REALTY - New
 $392,500Active4 beds 2 baths2,425 sq. ft.
$392,500Active4 beds 2 baths2,425 sq. ft.936 Fruitwood Drive, St. Johns, FL 32259
MLS# 2118236Listed by: PONTE VEDRA KEY REALTY - New
 $669,000Active3 beds 3 baths2,330 sq. ft.
$669,000Active3 beds 3 baths2,330 sq. ft.273 Caribbean Place, St. Johns, FL 32259
MLS# 2118240Listed by: WATSON REALTY CORP - New
 $734,000Active3 beds 3 baths2,307 sq. ft.
$734,000Active3 beds 3 baths2,307 sq. ft.165 Spring Line Drive, St. Johns, FL 32259
MLS# 2118245Listed by: NON MLS (REALMLS) - New
 $653,000Active3 beds 3 baths2,393 sq. ft.
$653,000Active3 beds 3 baths2,393 sq. ft.42 Prop Wash Cove, St. Johns, FL 32259
MLS# 2118247Listed by: NON MLS (REALMLS) - New
 $585,643Active2 beds 3 baths2,121 sq. ft.
$585,643Active2 beds 3 baths2,121 sq. ft.197 Merchant Avenue, St. Johns, FL 32259
MLS# 2118181Listed by: MATTAMY REAL ESTATE SERVICES - New
 $657,524Active2 beds 3 baths2,424 sq. ft.
$657,524Active2 beds 3 baths2,424 sq. ft.177 Merchant Avenue, St. Johns, FL 32259
MLS# 2118182Listed by: MATTAMY REAL ESTATE SERVICES
