1637 Fenton Avenue, St. Johns, FL 32259
Local realty services provided by:ERA Fernandina Beach Realty
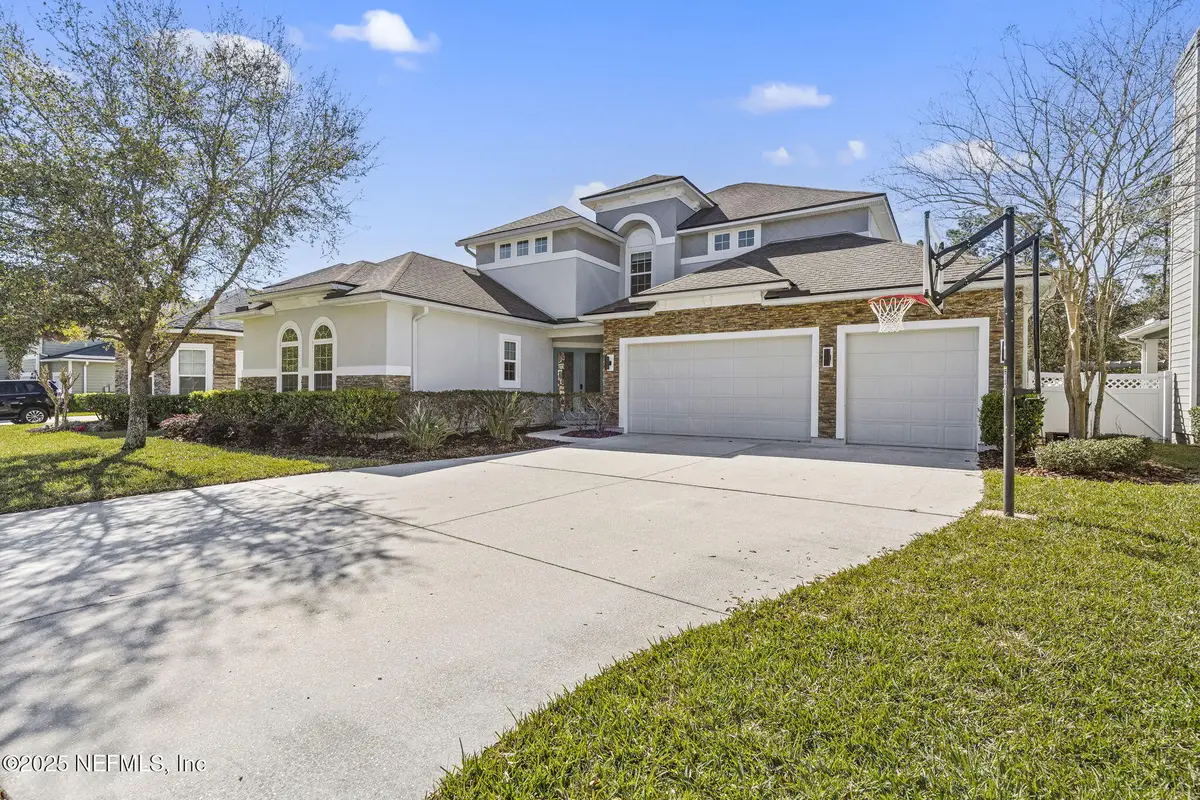

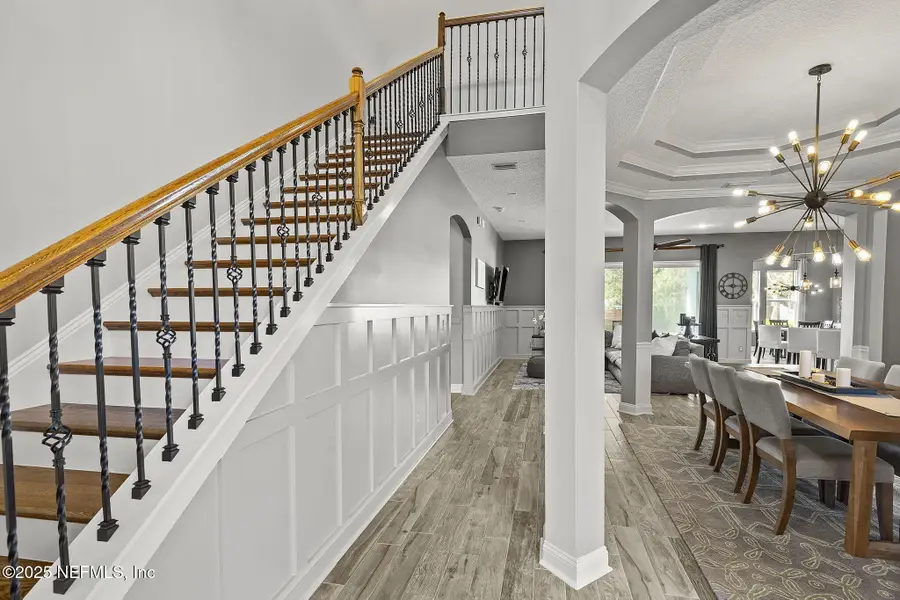
1637 Fenton Avenue,St. Johns, FL 32259
$769,000
- 5 Beds
- 4 Baths
- 3,523 sq. ft.
- Single family
- Active
Listed by:laura ranneklev
Office:florida welcome home real estate
MLS#:2075284
Source:JV
Price summary
- Price:$769,000
- Price per sq. ft.:$218.28
- Monthly HOA dues:$5.58
About this home
Discover exceptional family living in this beautifully designed home featuring a true in-law suite—ideal for multigenerational households or long-term guests. From the moment you step inside, you'll be greeted by an open and spacious floor plan enhanced with elegant decorative moldings throughout.The chef-inspired kitchen is a showstopper with double-stacked cabinetry, granite countertops, a designer backsplash, and a butler's pantry that flows into the formal dining area. A sun-drenched eat-in kitchen offers the perfect spot for morning coffee.The first-floor primary suite is a retreat in itself, boasting his and her closets with custom organizers, a luxurious bath with upgraded cabinetry, and a walk-in shower.
The private in-law suite includes its own living room, bedroom, breakfast bar, and a spa-like bathroom with walk-in shower and large walk-in closet—offering comfort and independence.
Upstairs, enjoy three generously sized bedrooms, two full baths, and a loft. Welcome Home!
Contact an agent
Home facts
- Year built:2013
- Listing Id #:2075284
- Added:158 day(s) ago
- Updated:August 02, 2025 at 12:46 PM
Rooms and interior
- Bedrooms:5
- Total bathrooms:4
- Full bathrooms:4
- Living area:3,523 sq. ft.
Heating and cooling
- Cooling:Central Air, Electric
- Heating:Central, Electric
Structure and exterior
- Roof:Shingle
- Year built:2013
- Building area:3,523 sq. ft.
- Lot area:0.24 Acres
Schools
- High school:Creekside
- Middle school:Patriot Oaks Academy
- Elementary school:Patriot Oaks Academy
Utilities
- Water:Public, Water Connected
- Sewer:Sewer Connected
Finances and disclosures
- Price:$769,000
- Price per sq. ft.:$218.28
- Tax amount:$8,123 (2024)
New listings near 1637 Fenton Avenue
- New
 $749,900Active4 beds 4 baths3,586 sq. ft.
$749,900Active4 beds 4 baths3,586 sq. ft.145 Sugar Sand Lane, St. Johns, FL 32259
MLS# 2104472Listed by: MOMENTUM REALTY - New
 $738,500Active5 beds 4 baths3,529 sq. ft.
$738,500Active5 beds 4 baths3,529 sq. ft.68 Orangedale Circle, St. Johns, FL 32259
MLS# 2104418Listed by: MATTAMY REAL ESTATE SERVICES - New
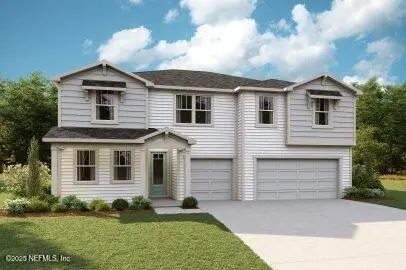 $718,917Active5 beds 4 baths3,529 sq. ft.
$718,917Active5 beds 4 baths3,529 sq. ft.103 Orangedale Circle, St. Johns, FL 32259
MLS# 2104422Listed by: MATTAMY REAL ESTATE SERVICES - New
 $673,520Active4 beds 4 baths2,989 sq. ft.
$673,520Active4 beds 4 baths2,989 sq. ft.93 Orangedale Circle, St. Johns, FL 32259
MLS# 2104424Listed by: MATTAMY REAL ESTATE SERVICES - New
 $667,997Active4 beds 4 baths2,870 sq. ft.
$667,997Active4 beds 4 baths2,870 sq. ft.108 Orangedale Circle, St. Johns, FL 32259
MLS# 2104428Listed by: MATTAMY REAL ESTATE SERVICES - New
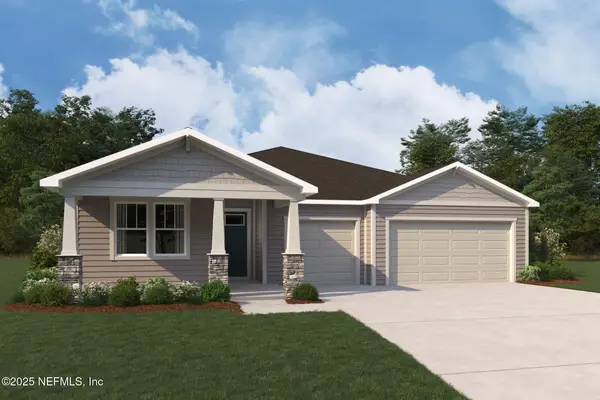 $601,500Active4 beds 3 baths2,273 sq. ft.
$601,500Active4 beds 3 baths2,273 sq. ft.56 Orangedale Circle, St. Johns, FL 32259
MLS# 2104409Listed by: MATTAMY REAL ESTATE SERVICES - New
 $589,298Active4 beds 3 baths2,273 sq. ft.
$589,298Active4 beds 3 baths2,273 sq. ft.92 Orangedale Circle, St. Johns, FL 32259
MLS# 2104416Listed by: MATTAMY REAL ESTATE SERVICES - New
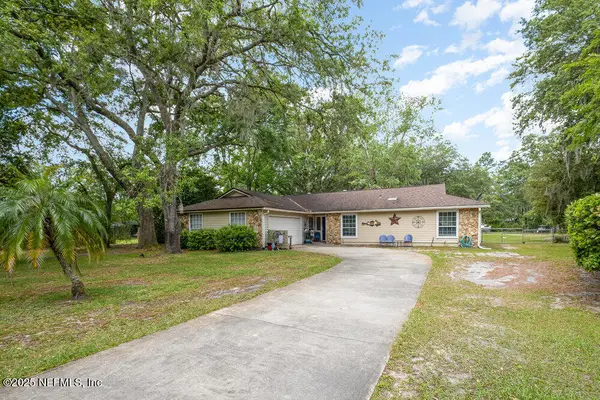 $540,000Active3 beds 2 baths1,890 sq. ft.
$540,000Active3 beds 2 baths1,890 sq. ft.1242 Wild Turkey Court, St. Johns, FL 32259
MLS# 2104129Listed by: MARK SPAIN REAL ESTATE - New
 $814,000Active3 beds 3 baths2,200 sq. ft.
$814,000Active3 beds 3 baths2,200 sq. ft.431 Oakmoss Drive, St. Johns, FL 32259
MLS# 2104244Listed by: JACKSONVILLE TBI REALTY, LLC - New
 $495,000Active4 beds 2 baths1,864 sq. ft.
$495,000Active4 beds 2 baths1,864 sq. ft.116 Mahogany Bay Drive, St. Johns, FL 32259
MLS# 2104240Listed by: COLDWELL BANKER VANGUARD REALTY
