201 Shinnecock Drive, St. Johns, FL 32259
Local realty services provided by:ERA Fernandina Beach Realty
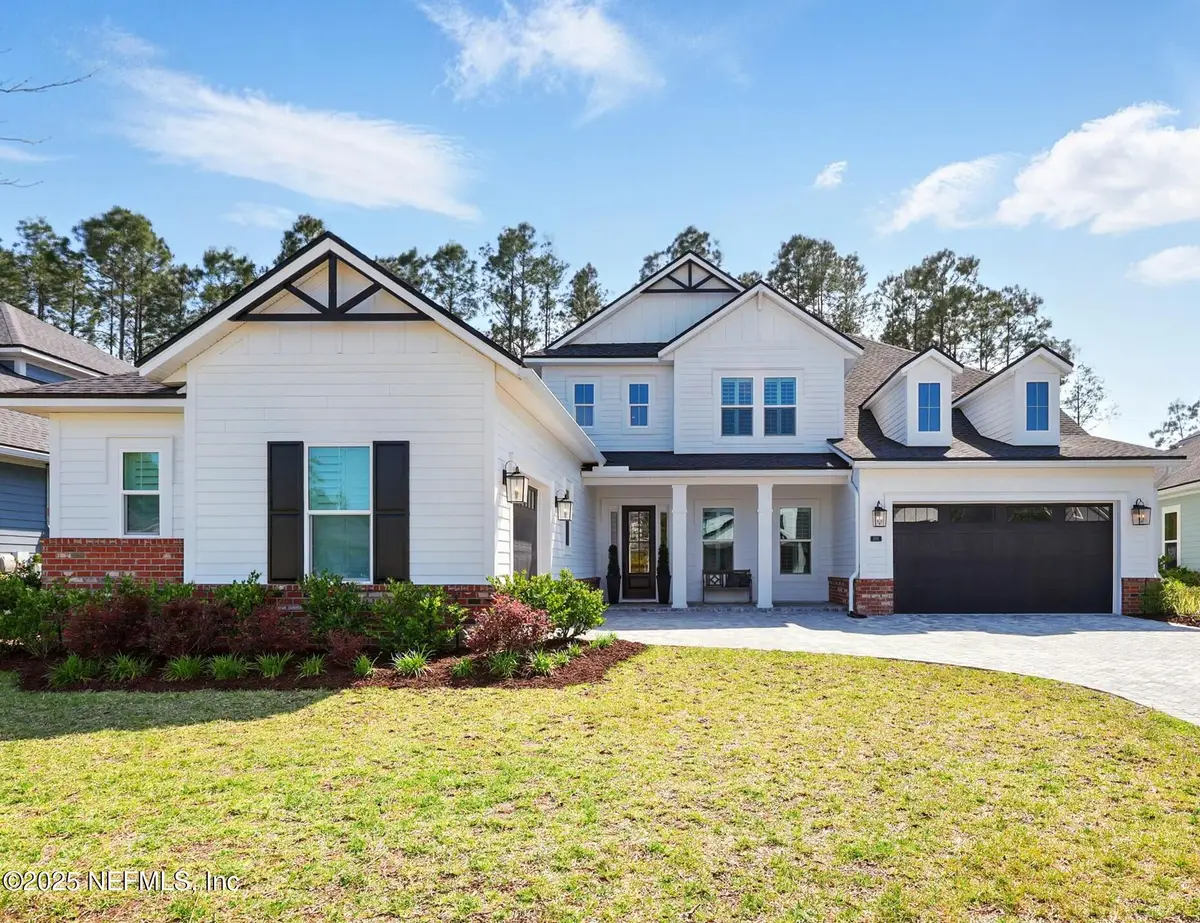
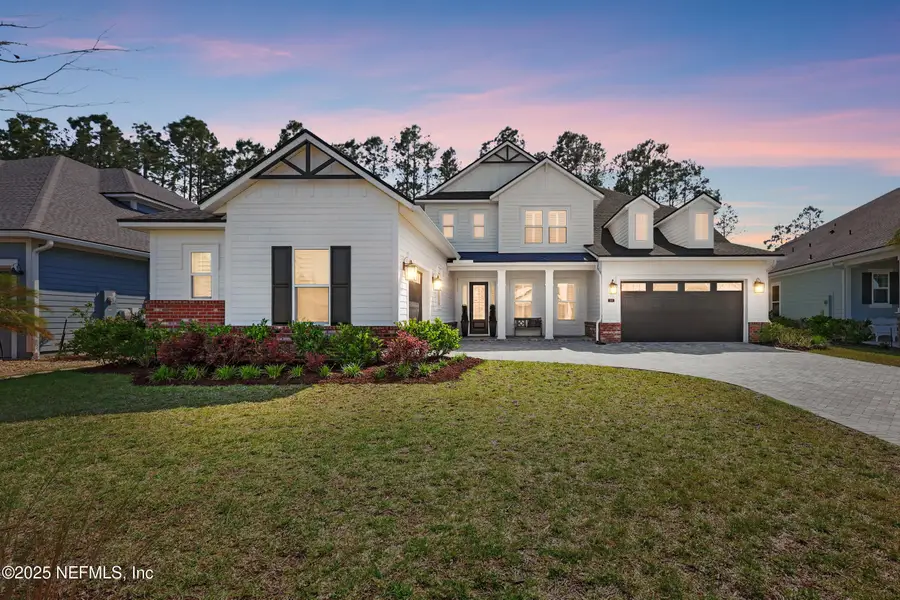
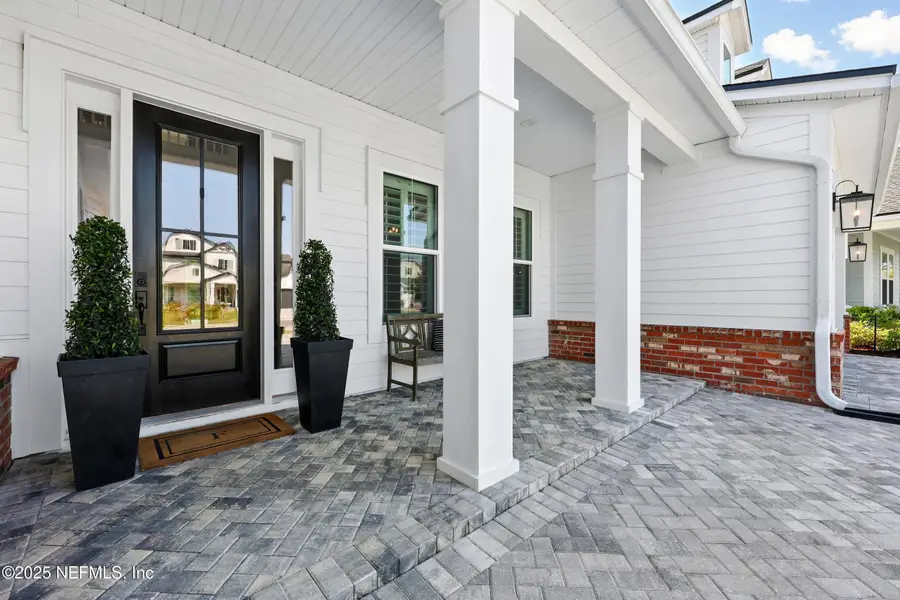
Listed by:adrienne lord
Office:staged to sell realty
MLS#:2084681
Source:JV
Price summary
- Price:$1,250,000
- Price per sq. ft.:$300.19
- Monthly HOA dues:$4.42
About this home
Why Wait for New Construction? Welcome Home to 201 Shinnecock Drive! This quality-built MasterCraft home is just 4 years young and packed with high-end upgrades you won't find in new builds without the wait. Step inside and discover 5 spacious bedrooms and 4 full bathrooms, including a versatile downstairs flex space with its own private entrance—perfect as a home office, teen retreat, or in-law suite with its own bedroom, bath, and living area. The open-concept chef's kitchen is a dream, complete with professional-grade appliances, an abundance of storage, and a dedicated nook ideal for a coffee or wine bar. Just off the foyer, a separate office with a door provides the privacy you need for working from home. Upstairs features a second flex space—great for a playroom, media area, or guest lounge—along with three additional bedrooms and two full baths. Outside, your ultra-private lot and oversized pool create the ultimate retreat, complete with automated controls via the Pentair app, exterior retractable screens, and an outdoor shower. There's access to the full cabana bath right from the pool deck. The built-in summer kitchen features a flat-top gas grill that's easy to clean, low-smoke, and versatile for all your outdoor cooking needs. A single and double garage offers ample parking and storage, and the EV charger in the two-car garage adds modern convenience. All this in the highly sought-after Rivertown community, with A-rated St. Johns schools and resort-style amenities, plus easy access to shopping, dining, and major highways for stress-free commuting. Homes of this quality don't lastschedule your private tour today!
Contact an agent
Home facts
- Year built:2021
- Listing Id #:2084681
- Added:110 day(s) ago
- Updated:August 06, 2025 at 12:49 PM
Rooms and interior
- Bedrooms:5
- Total bathrooms:5
- Full bathrooms:4
- Half bathrooms:1
- Living area:4,164 sq. ft.
Heating and cooling
- Cooling:Central Air
- Heating:Central
Structure and exterior
- Year built:2021
- Building area:4,164 sq. ft.
- Lot area:0.21 Acres
Schools
- High school:Bartram Trail
- Middle school:Switzerland Point
- Elementary school:Cunningham Creek
Utilities
- Water:Public, Water Connected
- Sewer:Public Sewer, Sewer Connected
Finances and disclosures
- Price:$1,250,000
- Price per sq. ft.:$300.19
- Tax amount:$12,884 (2024)
New listings near 201 Shinnecock Drive
- New
 $749,900Active4 beds 4 baths3,586 sq. ft.
$749,900Active4 beds 4 baths3,586 sq. ft.145 Sugar Sand Lane, St. Johns, FL 32259
MLS# 2104472Listed by: MOMENTUM REALTY - New
 $738,500Active5 beds 4 baths3,529 sq. ft.
$738,500Active5 beds 4 baths3,529 sq. ft.68 Orangedale Circle, St. Johns, FL 32259
MLS# 2104418Listed by: MATTAMY REAL ESTATE SERVICES - New
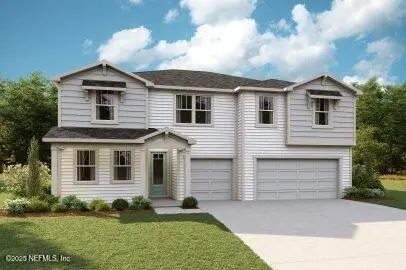 $718,917Active5 beds 4 baths3,529 sq. ft.
$718,917Active5 beds 4 baths3,529 sq. ft.103 Orangedale Circle, St. Johns, FL 32259
MLS# 2104422Listed by: MATTAMY REAL ESTATE SERVICES - New
 $673,520Active4 beds 4 baths2,989 sq. ft.
$673,520Active4 beds 4 baths2,989 sq. ft.93 Orangedale Circle, St. Johns, FL 32259
MLS# 2104424Listed by: MATTAMY REAL ESTATE SERVICES - New
 $667,997Active4 beds 4 baths2,870 sq. ft.
$667,997Active4 beds 4 baths2,870 sq. ft.108 Orangedale Circle, St. Johns, FL 32259
MLS# 2104428Listed by: MATTAMY REAL ESTATE SERVICES - New
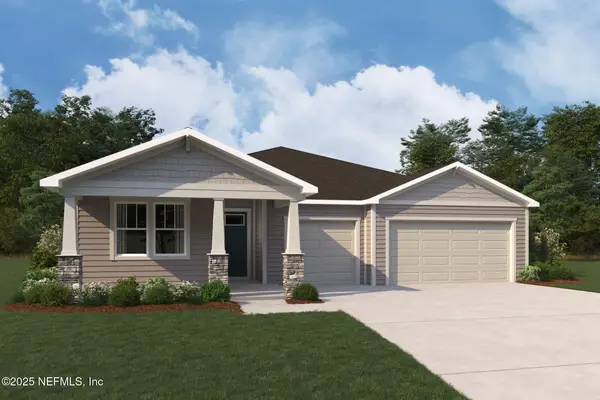 $601,500Active4 beds 3 baths2,273 sq. ft.
$601,500Active4 beds 3 baths2,273 sq. ft.56 Orangedale Circle, St. Johns, FL 32259
MLS# 2104409Listed by: MATTAMY REAL ESTATE SERVICES - New
 $589,298Active4 beds 3 baths2,273 sq. ft.
$589,298Active4 beds 3 baths2,273 sq. ft.92 Orangedale Circle, St. Johns, FL 32259
MLS# 2104416Listed by: MATTAMY REAL ESTATE SERVICES - New
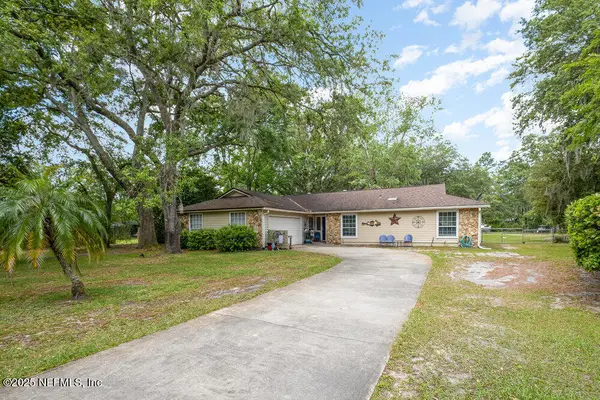 $540,000Active3 beds 2 baths1,890 sq. ft.
$540,000Active3 beds 2 baths1,890 sq. ft.1242 Wild Turkey Court, St. Johns, FL 32259
MLS# 2104129Listed by: MARK SPAIN REAL ESTATE - New
 $814,000Active3 beds 3 baths2,200 sq. ft.
$814,000Active3 beds 3 baths2,200 sq. ft.431 Oakmoss Drive, St. Johns, FL 32259
MLS# 2104244Listed by: JACKSONVILLE TBI REALTY, LLC - New
 $495,000Active4 beds 2 baths1,864 sq. ft.
$495,000Active4 beds 2 baths1,864 sq. ft.116 Mahogany Bay Drive, St. Johns, FL 32259
MLS# 2104240Listed by: COLDWELL BANKER VANGUARD REALTY
