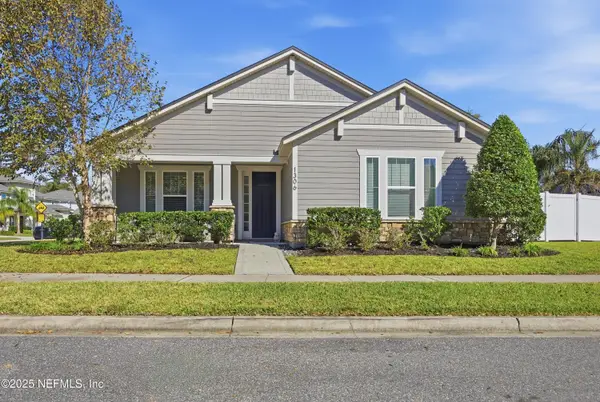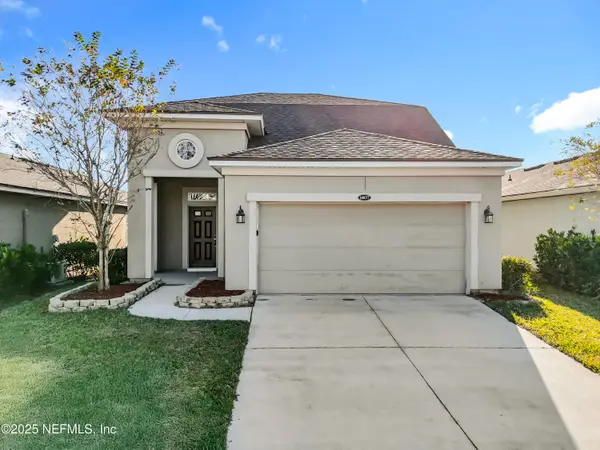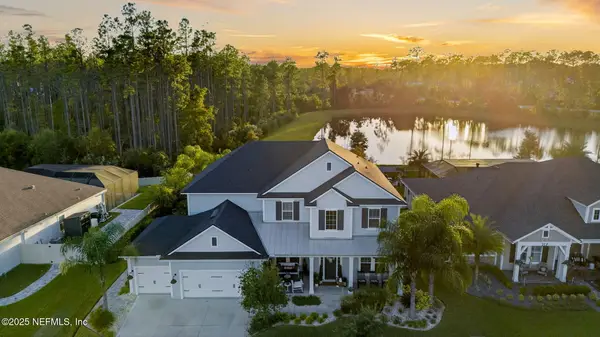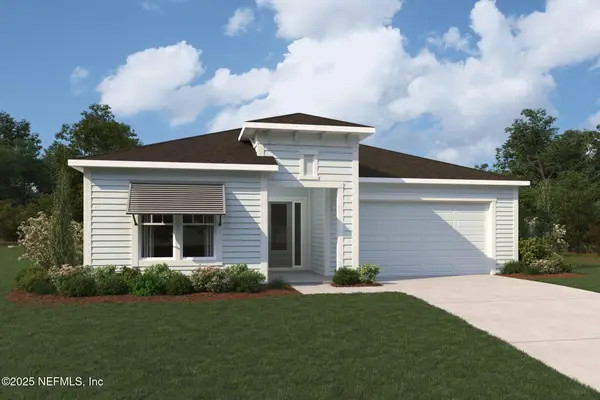204 Stonewell Drive, Saint Johns, FL 32259
Local realty services provided by:ERA Fernandina Beach Realty
Listed by: daniel x gregory
Office: re/max unlimited
MLS#:2089795
Source:JV
Price summary
- Price:$749,000
- Price per sq. ft.:$153.55
- Monthly HOA dues:$151.67
About this home
MOTIVATED SELLERS - MAJOR PRICE ADJUSTMENT! Best Value in the area! Visit today - The Colony at Greenbriar neighborhood, Former Model Home with a brand NEW Roof and 2 NEW AC Units! 5 bedrooms, 4 full baths, Private office with custom cabinetry, 3 car garage, massive bonus room, and much more! A true MULTI-GENERATIONAL opportunity, with the split bedroom first floor plan, AND Bonus room with full bath! The timeless courtyard entry with 3 car garage, and stone and stucco exterior, have Great Curb-Appeal. WALK or bike to the Elem. & Middle Schools! Enter through the elegant front door and you are greeted by gleaming hardwood floors, 12 foot ceilings in the main living areas, and Executive Office with built-in cabinetry and French-doors. Gourmet Kitchen offers a double oven, microwave built into the island, double stacked cabinets with glass doors, granite counters, and more! The screened Lanai and Outdoor Space is Super-Private and Landscaped...MUST See this home Today!
Contact an agent
Home facts
- Year built:2010
- Listing ID #:2089795
- Added:175 day(s) ago
- Updated:November 19, 2025 at 01:45 PM
Rooms and interior
- Bedrooms:5
- Total bathrooms:4
- Full bathrooms:4
- Living area:3,683 sq. ft.
Heating and cooling
- Cooling:Central Air, Electric
- Heating:Central, Electric, Heat Pump
Structure and exterior
- Roof:Shingle
- Year built:2010
- Building area:3,683 sq. ft.
Schools
- High school:Bartram Trail
- Middle school:Switzerland Point
- Elementary school:Hickory Creek
Utilities
- Water:Public, Water Connected
- Sewer:Public Sewer, Sewer Connected
Finances and disclosures
- Price:$749,000
- Price per sq. ft.:$153.55
- Tax amount:$5,134
New listings near 204 Stonewell Drive
- New
 $525,000Active3 beds 2 baths1,966 sq. ft.
$525,000Active3 beds 2 baths1,966 sq. ft.4648 Pecos Court, St. Johns, FL 32259
MLS# 2118137Listed by: BERKSHIRE HATHAWAY HOMESERVICES FLORIDA NETWORK REALTY - New
 $525,000Active3 beds 2 baths2,268 sq. ft.
$525,000Active3 beds 2 baths2,268 sq. ft.1306 Orange Branch Trail, St. Johns, FL 32259
MLS# 2118539Listed by: FLORIDA HOMES REALTY & MTG LLC - New
 $415,000Active3 beds 3 baths1,744 sq. ft.
$415,000Active3 beds 3 baths1,744 sq. ft.14837 Rain Lily Street, Jacksonville, FL 32258
MLS# 2118504Listed by: SOVEREIGN REAL ESTATE GROUP - New
 $1,025,000Active5 beds 4 baths3,717 sq. ft.
$1,025,000Active5 beds 4 baths3,717 sq. ft.201 Clarendon Road, St. Johns, FL 32259
MLS# 2118285Listed by: INI REALTY - New
 $392,500Active4 beds 2 baths2,425 sq. ft.
$392,500Active4 beds 2 baths2,425 sq. ft.936 Fruitwood Drive, St. Johns, FL 32259
MLS# 2118236Listed by: PONTE VEDRA KEY REALTY - New
 $669,000Active3 beds 3 baths2,330 sq. ft.
$669,000Active3 beds 3 baths2,330 sq. ft.273 Caribbean Place, St. Johns, FL 32259
MLS# 2118240Listed by: WATSON REALTY CORP - New
 $734,000Active3 beds 3 baths2,307 sq. ft.
$734,000Active3 beds 3 baths2,307 sq. ft.165 Spring Line Drive, St. Johns, FL 32259
MLS# 2118245Listed by: NON MLS (REALMLS) - New
 $653,000Active3 beds 3 baths2,393 sq. ft.
$653,000Active3 beds 3 baths2,393 sq. ft.42 Prop Wash Cove, St. Johns, FL 32259
MLS# 2118247Listed by: NON MLS (REALMLS) - New
 $585,643Active2 beds 3 baths2,121 sq. ft.
$585,643Active2 beds 3 baths2,121 sq. ft.197 Merchant Avenue, St. Johns, FL 32259
MLS# 2118181Listed by: MATTAMY REAL ESTATE SERVICES - New
 $657,524Active2 beds 3 baths2,424 sq. ft.
$657,524Active2 beds 3 baths2,424 sq. ft.177 Merchant Avenue, St. Johns, FL 32259
MLS# 2118182Listed by: MATTAMY REAL ESTATE SERVICES
