222 Arella Way, Saint Johns, FL 32259
Local realty services provided by:ERA Fernandina Beach Realty
222 Arella Way,St. Johns, FL 32259
$700,000
- 5 Beds
- 3 Baths
- 3,546 sq. ft.
- Single family
- Active
Upcoming open houses
- Sun, Oct 0501:00 pm - 03:00 pm
Listed by:andres felipe arrubla
Office:fathom realty fl, llc.
MLS#:2082148
Source:JV
Price summary
- Price:$700,000
- Price per sq. ft.:$197.41
- Monthly HOA dues:$148
About this home
Built on a .32 acre lot, this immaculate home offers a resort-style living experience in the very private & gated community, Celestina. With 5 bedrooms, a dedicated office, and a formal dining room, this exquisite property is the epitome of elegance and comfort. Upon entering the grand foyer, you'll be greeted by beautiful tile floors, an abundance of natural light, and the 10-FOOT CEILINGS that create a sense of spaciousness and enhance the overall aesthetic of the living area. The open concept design seamlessly connects the living and dining areas, providing a perfect space for entertaining guests. The gourmet kitchen is a chef's dream, featuring top-of-the-line stainless steel appliances, granite countertops, a large center island, gas cooktop, and walk-in pantry, making it the perfect space for preparing meals and entertaining guests. The adjacent family room is warm and inviting, with a generous seating area and gorgeous views of the lush backyard and the preserve. The primary suite is a true retreat, complete with a seating area and 2 closets. The additional 4 bedrooms are generously sized and offer ample closet space, perfect for a growing family or guests. There is a large flex room on the second level that can be converted into a 6th bedroom. Step outside to your huge private backyard. The lanai offers plenty of space for lounging, making it an ideal spot for hosting gatherings or simply enjoying the Florida sun. Backyard has plenty of space to build a pool, an outdoor kitchen, and much more! Don't miss this opportunity to live the Florida dream in this stunning home. Schedule your private showing today and experience the finest in upscale living at 222 Arella Way. Welcome home!
Contact an agent
Home facts
- Year built:2018
- Listing ID #:2082148
- Added:163 day(s) ago
- Updated:October 05, 2025 at 10:47 PM
Rooms and interior
- Bedrooms:5
- Total bathrooms:3
- Full bathrooms:3
- Living area:3,546 sq. ft.
Heating and cooling
- Cooling:Central Air
- Heating:Central
Structure and exterior
- Roof:Shingle
- Year built:2018
- Building area:3,546 sq. ft.
- Lot area:0.32 Acres
Schools
- High school:Creekside
- Middle school:Fruit Cove
- Elementary school:Durbin Creek
Utilities
- Water:Public, Water Connected
- Sewer:Public Sewer, Sewer Connected
Finances and disclosures
- Price:$700,000
- Price per sq. ft.:$197.41
- Tax amount:$7,329 (2024)
New listings near 222 Arella Way
- New
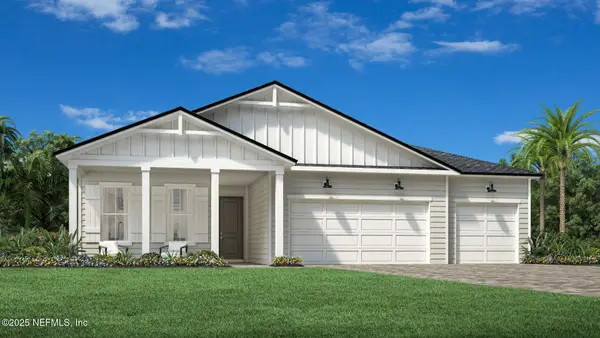 $686,000Active3 beds 3 baths2,457 sq. ft.
$686,000Active3 beds 3 baths2,457 sq. ft.185 Mason Branch Drive, St. Johns, FL 32259
MLS# 2112034Listed by: JACKSONVILLE TBI REALTY, LLC 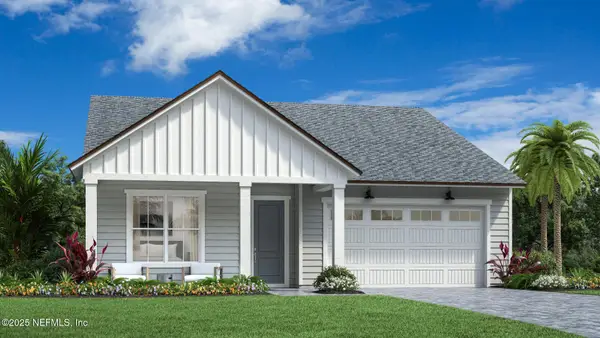 $408,657Pending3 beds 2 baths1,788 sq. ft.
$408,657Pending3 beds 2 baths1,788 sq. ft.39 Mason Br Drive, St. Johns, FL 32259
MLS# 2112028Listed by: JACKSONVILLE TBI REALTY, LLC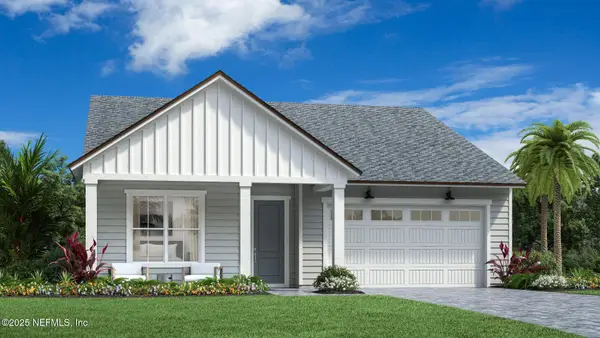 $483,232Pending3 beds 2 baths1,788 sq. ft.
$483,232Pending3 beds 2 baths1,788 sq. ft.65 Mason Branch Drive, St. Johns, FL 32259
MLS# 2112030Listed by: JACKSONVILLE TBI REALTY, LLC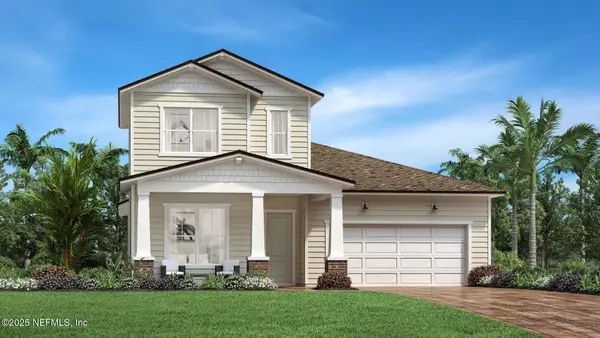 $653,967Pending4 beds 4 baths2,748 sq. ft.
$653,967Pending4 beds 4 baths2,748 sq. ft.52 Mason Branch Drive, St. Johns, FL 32259
MLS# 2112031Listed by: JACKSONVILLE TBI REALTY, LLC- New
 $849,000Active5 beds 5 baths
$849,000Active5 beds 5 baths74 Sapling Terrace, St. Johns, FL 32259
MLS# 2112011Listed by: JACKSONVILLE TBI REALTY, LLC - New
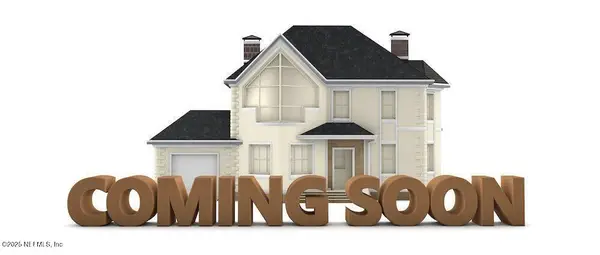 $779,000Active4 beds 3 baths2,926 sq. ft.
$779,000Active4 beds 3 baths2,926 sq. ft.1217 N Burgandy Trail, St. Johns, FL 32259
MLS# 2111378Listed by: RE/MAX SPECIALISTS PV - New
 $465,000Active3 beds 3 baths2,275 sq. ft.
$465,000Active3 beds 3 baths2,275 sq. ft.305 Heron Landing Road, St. Johns, FL 32259
MLS# 2111992Listed by: ASSIST2SELL FULL SERVICE REALTY LLC. - New
 $749,000Active4 beds 4 baths2,748 sq. ft.
$749,000Active4 beds 4 baths2,748 sq. ft.119 Bridgeton Street, St. Johns, FL 32259
MLS# 2111977Listed by: JACKSONVILLE TBI REALTY, LLC - Open Sun, 1 to 3pmNew
 $432,000Active3 beds 2 baths1,800 sq. ft.
$432,000Active3 beds 2 baths1,800 sq. ft.17 Jamestown Court, St. Augustine, FL 32092
MLS# 2111971Listed by: EAGLES WORLD REALTY, INC - New
 $295,000Active2 beds 3 baths1,442 sq. ft.
$295,000Active2 beds 3 baths1,442 sq. ft.138 Servia Drive, St. Johns, FL 32259
MLS# 2111967Listed by: UP REAL ESTATE
