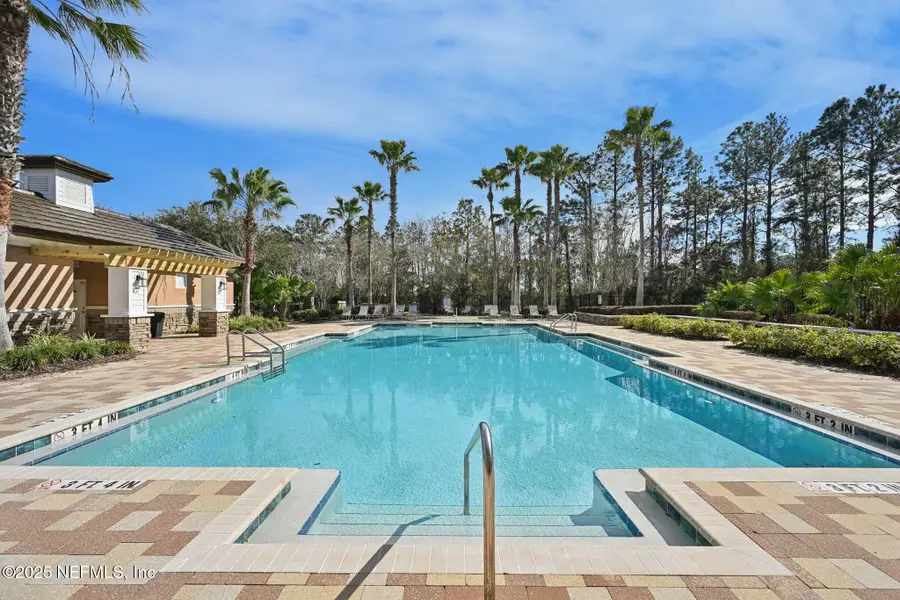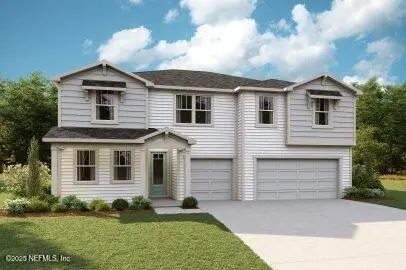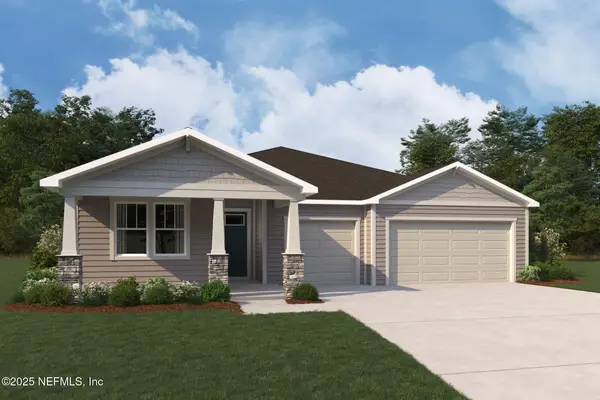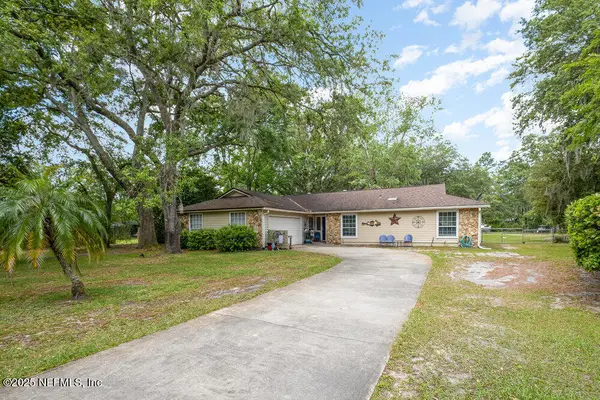243 Stonewell Drive, St. Johns, FL 32259
Local realty services provided by:ERA Fernandina Beach Realty



Listed by:tracy darden
Office:robert slack, llc.
MLS#:2072632
Source:JV
Price summary
- Price:$739,000
- Price per sq. ft.:$237.7
- Monthly HOA dues:$151.67
About this home
Motivated Sellers! This beautifully updated 4-bedroom, 3 1/2-bath Smart home sits on a serene preserve lot, offering privacy and views of local wildlife. The sellers are offering Closing Cost Assistance with the Right offer. Step inside to over 3100 square feet of freshly renovated space, with brand-new flooring, fresh paint inside and out, updated plumbing and electrical fixtures, new appliances, and a new roof + HVAC for peace of mind. The heart of the home is a gourmet kitchen made for entertaining, complete with high-end finishes, expansive counter space, and open flow into the main living area anchored by a cozy gas fireplace. Need a quiet space to work or unwind? There's a dedicated home office ready for your lifestyle. The 4-panel sliding glass door leads to the oversized screened lanai that is the true showstopper, with room for dining and lounging, and a tranquil view of the lush preserve. Think coffee with the sunrise or wine at dusk while the family of deer pass by. Smart home perks include Alexa integrated lighting and Nest thermostats, giving you convenience at your fingertips. The three-and-a-half-car garage offers extra storage space for a golf cart, motorcycles, or workshop, and the neighborhood speaks for itself, upscale, beautifully maintained, with amenities like a community pool, play area, and soccer field. The home checks all the boxes for buyers seeking luxury, space, and low-maintenance living in a prime location. Don't miss your chance and schedule your showing today.
Contact an agent
Home facts
- Year built:2006
- Listing Id #:2072632
- Added:137 day(s) ago
- Updated:August 11, 2025 at 03:08 PM
Rooms and interior
- Bedrooms:4
- Total bathrooms:4
- Full bathrooms:3
- Half bathrooms:1
- Living area:3,109 sq. ft.
Heating and cooling
- Cooling:Central Air, Electric
- Heating:Central, Electric
Structure and exterior
- Roof:Shingle
- Year built:2006
- Building area:3,109 sq. ft.
- Lot area:0.42 Acres
Schools
- High school:Bartram Trail
- Middle school:Switzerland Point
- Elementary school:Hickory Creek
Utilities
- Water:Public, Water Available
- Sewer:Public Sewer, Sewer Connected
Finances and disclosures
- Price:$739,000
- Price per sq. ft.:$237.7
- Tax amount:$6,831 (2024)
New listings near 243 Stonewell Drive
- New
 $749,900Active4 beds 4 baths3,586 sq. ft.
$749,900Active4 beds 4 baths3,586 sq. ft.145 Sugar Sand Lane, St. Johns, FL 32259
MLS# 2104472Listed by: MOMENTUM REALTY - New
 $738,500Active5 beds 4 baths3,529 sq. ft.
$738,500Active5 beds 4 baths3,529 sq. ft.68 Orangedale Circle, St. Johns, FL 32259
MLS# 2104418Listed by: MATTAMY REAL ESTATE SERVICES - New
 $718,917Active5 beds 4 baths3,529 sq. ft.
$718,917Active5 beds 4 baths3,529 sq. ft.103 Orangedale Circle, St. Johns, FL 32259
MLS# 2104422Listed by: MATTAMY REAL ESTATE SERVICES - New
 $673,520Active4 beds 4 baths2,989 sq. ft.
$673,520Active4 beds 4 baths2,989 sq. ft.93 Orangedale Circle, St. Johns, FL 32259
MLS# 2104424Listed by: MATTAMY REAL ESTATE SERVICES - New
 $667,997Active4 beds 4 baths2,870 sq. ft.
$667,997Active4 beds 4 baths2,870 sq. ft.108 Orangedale Circle, St. Johns, FL 32259
MLS# 2104428Listed by: MATTAMY REAL ESTATE SERVICES - New
 $601,500Active4 beds 3 baths2,273 sq. ft.
$601,500Active4 beds 3 baths2,273 sq. ft.56 Orangedale Circle, St. Johns, FL 32259
MLS# 2104409Listed by: MATTAMY REAL ESTATE SERVICES - New
 $589,298Active4 beds 3 baths2,273 sq. ft.
$589,298Active4 beds 3 baths2,273 sq. ft.92 Orangedale Circle, St. Johns, FL 32259
MLS# 2104416Listed by: MATTAMY REAL ESTATE SERVICES - New
 $540,000Active3 beds 2 baths1,890 sq. ft.
$540,000Active3 beds 2 baths1,890 sq. ft.1242 Wild Turkey Court, St. Johns, FL 32259
MLS# 2104129Listed by: MARK SPAIN REAL ESTATE - New
 $814,000Active3 beds 3 baths2,200 sq. ft.
$814,000Active3 beds 3 baths2,200 sq. ft.431 Oakmoss Drive, St. Johns, FL 32259
MLS# 2104244Listed by: JACKSONVILLE TBI REALTY, LLC - New
 $495,000Active4 beds 2 baths1,864 sq. ft.
$495,000Active4 beds 2 baths1,864 sq. ft.116 Mahogany Bay Drive, St. Johns, FL 32259
MLS# 2104240Listed by: COLDWELL BANKER VANGUARD REALTY
