270 Clifton Bay Lp, St. Johns, FL 32259
Local realty services provided by:ERA Davis & Linn

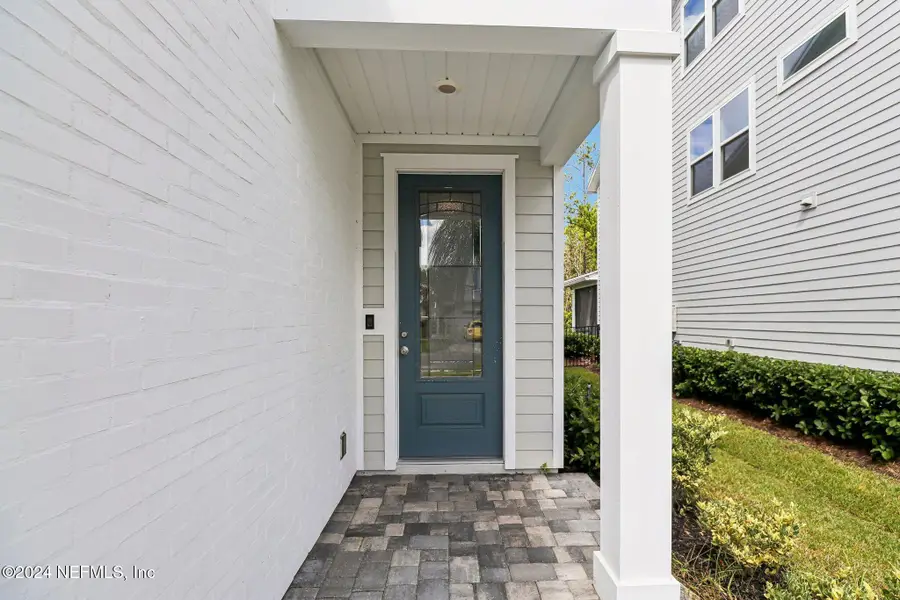
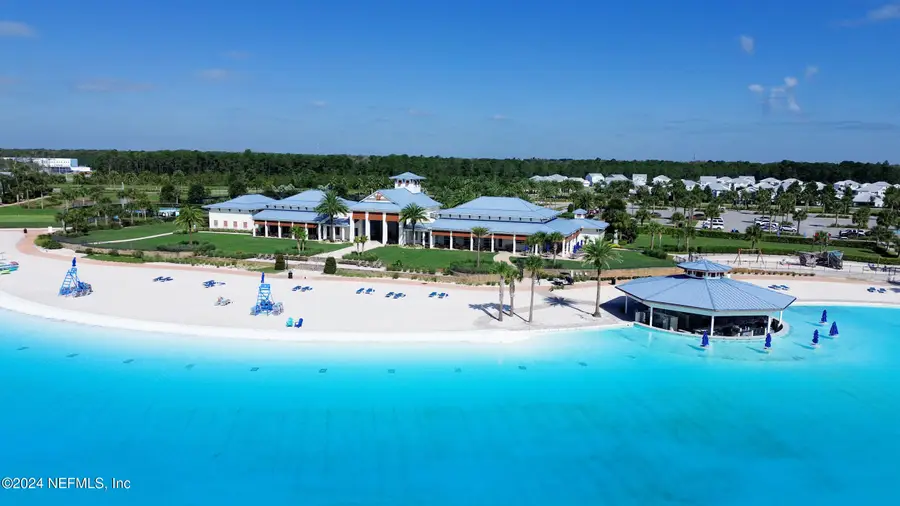
Listed by:gina st leon llc.
Office:exp realty llc.
MLS#:2052540
Source:JV
Price summary
- Price:$419,900
- Price per sq. ft.:$217.79
- Monthly HOA dues:$503.33
About this home
Step into modern luxury with this stunning 3-bedroom, 2.5-bathroom Baldwin Floor Plan home, complete with a spacious loft and 2-car garage. From the elegant glass front door to the stylish interior finishes, every detail is designed to impress.
The gourmet kitchen, features Quartz countertops, 42'' cabinets, Electrolux appliances, and a chic subway tile backsplash. Entertain effortlessly in the open-concept family and dining areas adorned with ceramic wood tile flooring, crown molding, and a luxurious wood staircase.
Retreat to the tranquil primary suite or enjoy the convenience of beautifully designed bathrooms with Quartz counters throughout. Relax outdoors on the pavered, screened lanai—perfect for gatherings or quiet mornings.
Home offers: Amazon Home Automation and a pre-wired security system for peace of mind. Window blinds throughout for privacy and comfort. Sprinkler system and a pavered driveway for added curb appeal. Situated in the desirable community of Beachwalk!
Contact an agent
Home facts
- Year built:2019
- Listing Id #:2052540
- Added:304 day(s) ago
- Updated:August 08, 2025 at 12:53 PM
Rooms and interior
- Bedrooms:3
- Total bathrooms:3
- Full bathrooms:2
- Half bathrooms:1
- Living area:1,928 sq. ft.
Heating and cooling
- Cooling:Central Air, Electric
- Heating:Central, Electric
Structure and exterior
- Roof:Metal
- Year built:2019
- Building area:1,928 sq. ft.
- Lot area:0.11 Acres
Utilities
- Water:Public, Water Connected
- Sewer:Public Sewer, Sewer Connected
Finances and disclosures
- Price:$419,900
- Price per sq. ft.:$217.79
- Tax amount:$8,523 (2023)
New listings near 270 Clifton Bay Lp
- New
 $738,500Active5 beds 4 baths3,529 sq. ft.
$738,500Active5 beds 4 baths3,529 sq. ft.68 Orangedale Circle, St. Johns, FL 32259
MLS# 2104418Listed by: MATTAMY REAL ESTATE SERVICES - New
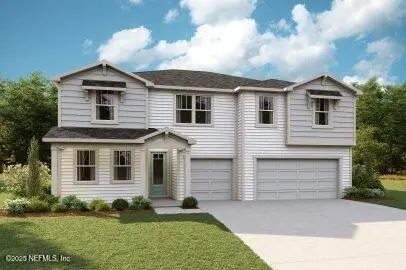 $718,917Active5 beds 4 baths3,529 sq. ft.
$718,917Active5 beds 4 baths3,529 sq. ft.103 Orangedale Circle, St. Johns, FL 32259
MLS# 2104422Listed by: MATTAMY REAL ESTATE SERVICES - New
 $673,520Active4 beds 4 baths2,989 sq. ft.
$673,520Active4 beds 4 baths2,989 sq. ft.93 Orangedale Circle, St. Johns, FL 32259
MLS# 2104424Listed by: MATTAMY REAL ESTATE SERVICES - New
 $667,997Active4 beds 4 baths2,870 sq. ft.
$667,997Active4 beds 4 baths2,870 sq. ft.108 Orangedale Circle, St. Johns, FL 32259
MLS# 2104428Listed by: MATTAMY REAL ESTATE SERVICES - New
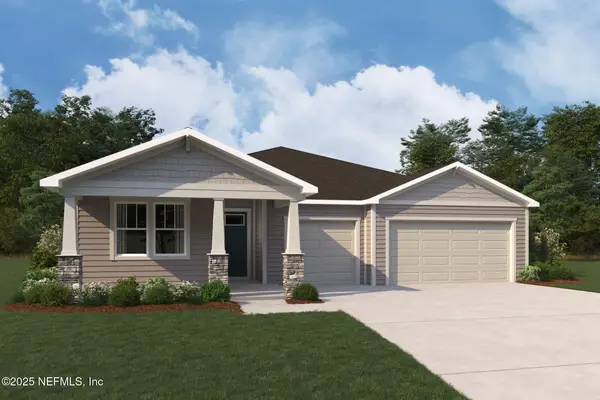 $601,500Active4 beds 3 baths2,273 sq. ft.
$601,500Active4 beds 3 baths2,273 sq. ft.56 Orangedale Circle, St. Johns, FL 32259
MLS# 2104409Listed by: MATTAMY REAL ESTATE SERVICES - New
 $589,298Active4 beds 3 baths2,273 sq. ft.
$589,298Active4 beds 3 baths2,273 sq. ft.92 Orangedale Circle, St. Johns, FL 32259
MLS# 2104416Listed by: MATTAMY REAL ESTATE SERVICES - New
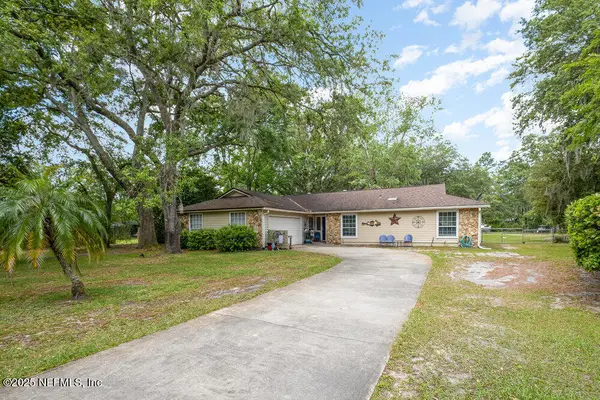 $540,000Active3 beds 2 baths1,890 sq. ft.
$540,000Active3 beds 2 baths1,890 sq. ft.1242 Wild Turkey Court, St. Johns, FL 32259
MLS# 2104129Listed by: MARK SPAIN REAL ESTATE - New
 $814,000Active3 beds 3 baths2,200 sq. ft.
$814,000Active3 beds 3 baths2,200 sq. ft.431 Oakmoss Drive, St. Johns, FL 32259
MLS# 2104244Listed by: JACKSONVILLE TBI REALTY, LLC - New
 $495,000Active4 beds 2 baths1,864 sq. ft.
$495,000Active4 beds 2 baths1,864 sq. ft.116 Mahogany Bay Drive, St. Johns, FL 32259
MLS# 2104240Listed by: COLDWELL BANKER VANGUARD REALTY - New
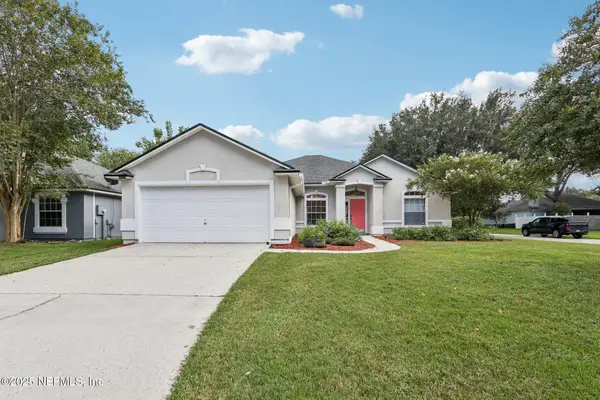 $449,000Active3 beds 2 baths1,692 sq. ft.
$449,000Active3 beds 2 baths1,692 sq. ft.1001 Andrea Way, St. Johns, FL 32259
MLS# 2104227Listed by: COLDWELL BANKER VANGUARD REALTY
