41 Oakmoss Drive, Saint Johns, FL 32259
Local realty services provided by:ERA Fernandina Beach Realty
41 Oakmoss Drive,St. Johns, FL 32259
$415,000
- 2 Beds
- 2 Baths
- - sq. ft.
- Single family
- Sold
Listed by: brad russell
Office: jacksonville tbi realty, llc.
MLS#:2003275
Source:JV
Sorry, we are unable to map this address
Price summary
- Price:$415,000
- Monthly HOA dues:$100
About this home
Welcome to Riverfront living with this exquisite Toll Brothers home, nestled in the exclusive, gated Shores at RiverTown. With boat slips available to purchase, this single-story gem offers a seamless fusion of modern design and luxury living. The open-concept great room and casual dining area are bathed in natural light, enhanced by porcelain wood-look tile floors throughout the main living spaces. The gourmet kitchen is a culinary masterpiece, featuring Quartz countertops, custom cabinetry with soft-close doors and drawers, pull-out trays, a built-in trash roll-out, a grand center island, and a spacious walk-in pantry. At the rear of the home, the oversize private primary suite offers a spa-like retreat with a dual-sink vanity, luxurious shower, and a private water closet. The secondary bedroom and versatile flex space are thoughtfully positioned at the front of the home for privacy and convenience. Move-in ready and priced to sell, this home truly embodies luxury living!
Contact an agent
Home facts
- Year built:2024
- Listing ID #:2003275
- Added:328 day(s) ago
- Updated:February 25, 2026 at 05:52 PM
Rooms and interior
- Bedrooms:2
- Total bathrooms:2
- Full bathrooms:2
Heating and cooling
- Cooling:Central Air, Electric
- Heating:Central, Electric, Heat Pump
Structure and exterior
- Roof:Shingle
- Year built:2024
Schools
- High school:Bartram Trail
- Middle school:Freedom Crossing Academy
- Elementary school:Freedom Crossing Academy
Utilities
- Water:Public, Water Connected
- Sewer:Public Sewer, Sewer Connected
Finances and disclosures
- Price:$415,000
New listings near 41 Oakmoss Drive
- New
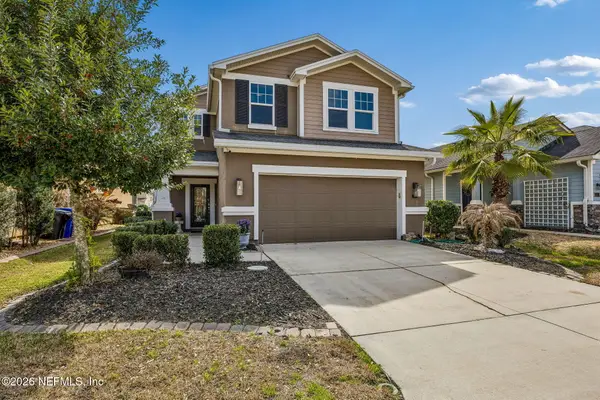 $435,000Active3 beds 3 baths2,275 sq. ft.
$435,000Active3 beds 3 baths2,275 sq. ft.305 Heron Landing Road, St. Johns, FL 32259
MLS# 2131830Listed by: ONE SOTHEBY'S INTERNATIONAL REALTY - Open Sat, 12 to 3pmNew
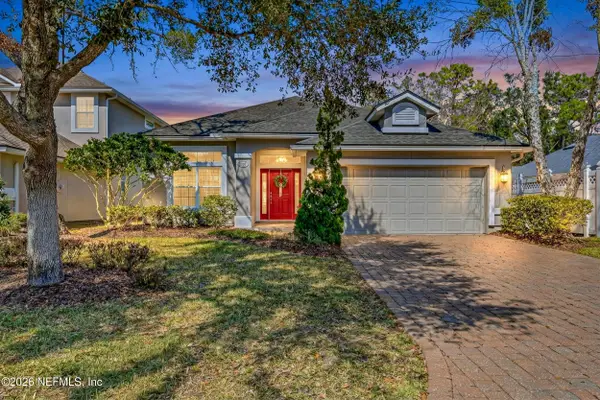 $469,900Active4 beds 2 baths2,000 sq. ft.
$469,900Active4 beds 2 baths2,000 sq. ft.2104 Bluff View Road, St. Johns, FL 32259
MLS# 2131803Listed by: RE/MAX SPECIALISTS - Open Sat, 10am to 1pmNew
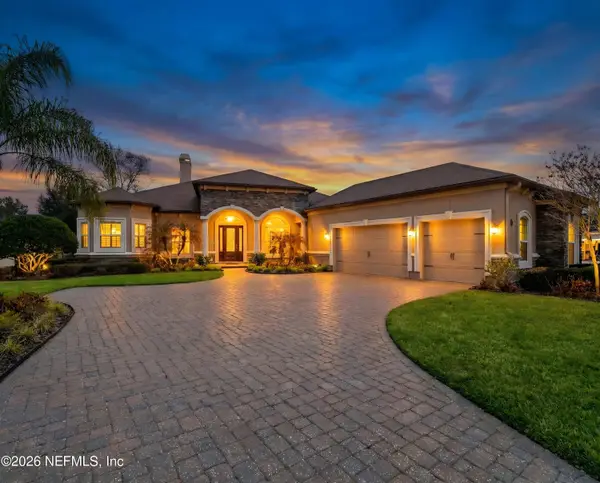 $839,000Active5 beds 4 baths3,480 sq. ft.
$839,000Active5 beds 4 baths3,480 sq. ft.835 E Dorchester Drive, St. Johns, FL 32259
MLS# 2131448Listed by: ROUND TABLE REALTY - New
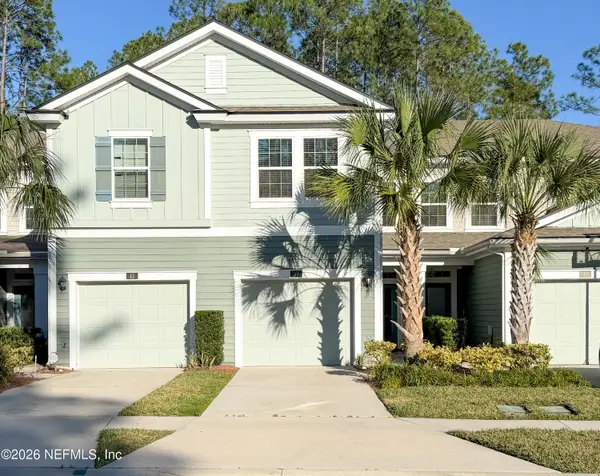 $344,900Active3 beds 3 baths1,722 sq. ft.
$344,900Active3 beds 3 baths1,722 sq. ft.47 Castro Court, St. Johns, FL 32259
MLS# 2131581Listed by: OAKSTRAND REALTY LLC - New
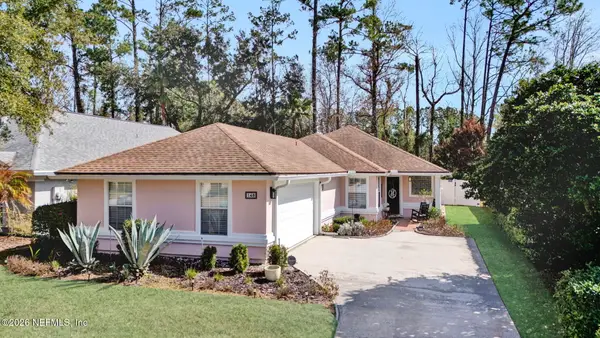 $435,000Active3 beds 2 baths1,580 sq. ft.
$435,000Active3 beds 2 baths1,580 sq. ft.148 Afton Lane, Jacksonville, FL 32259
MLS# 2131764Listed by: ATLANTIC SHORES REALTY OF JACKSONVILLE LLC - New
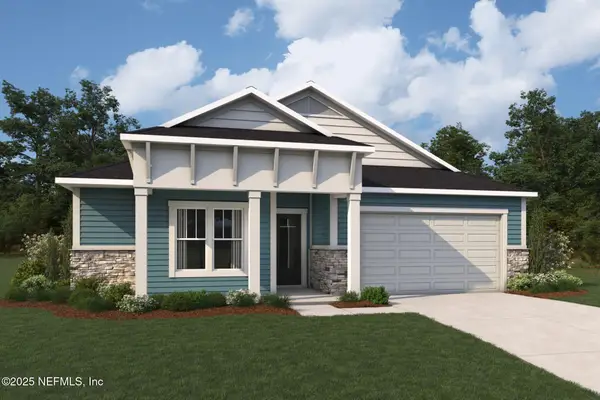 $596,470Active3 beds 3 baths2,367 sq. ft.
$596,470Active3 beds 3 baths2,367 sq. ft.146 Saddlebunch Court, St. Johns, FL 32259
MLS# 2131726Listed by: MATTAMY REAL ESTATE SERVICES - New
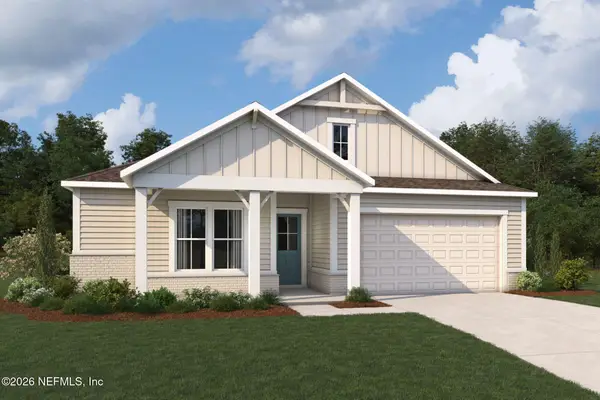 $600,952Active3 beds 3 baths2,367 sq. ft.
$600,952Active3 beds 3 baths2,367 sq. ft.91 Saddlebunch Court, St. Johns, FL 32259
MLS# 2131705Listed by: MATTAMY REAL ESTATE SERVICES - New
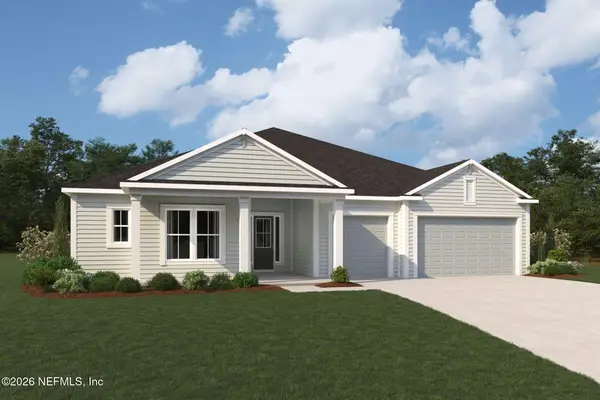 $857,972Active4 beds 4 baths3,368 sq. ft.
$857,972Active4 beds 4 baths3,368 sq. ft.348 Sir Barton Drive, St. Johns, FL 32259
MLS# 2131706Listed by: MATTAMY REAL ESTATE SERVICES - New
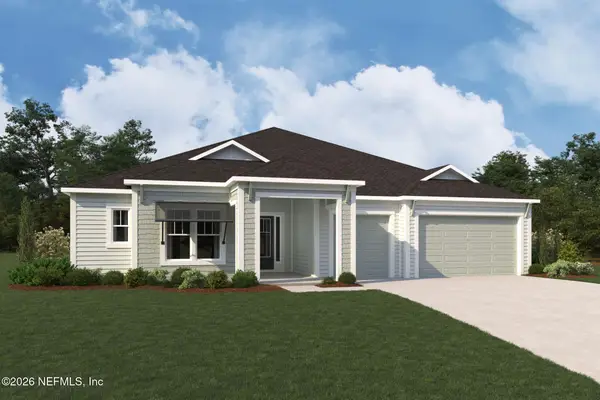 $862,335Active4 beds 4 baths3,368 sq. ft.
$862,335Active4 beds 4 baths3,368 sq. ft.362 Sir Barton Drive, St. Johns, FL 32259
MLS# 2131709Listed by: MATTAMY REAL ESTATE SERVICES - New
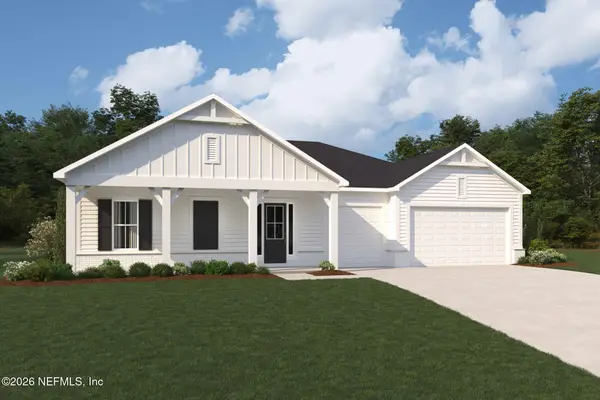 $808,993Active3 beds 3 baths2,705 sq. ft.
$808,993Active3 beds 3 baths2,705 sq. ft.371 Sir Barton Drive, St. Johns, FL 32259
MLS# 2131713Listed by: MATTAMY REAL ESTATE SERVICES

