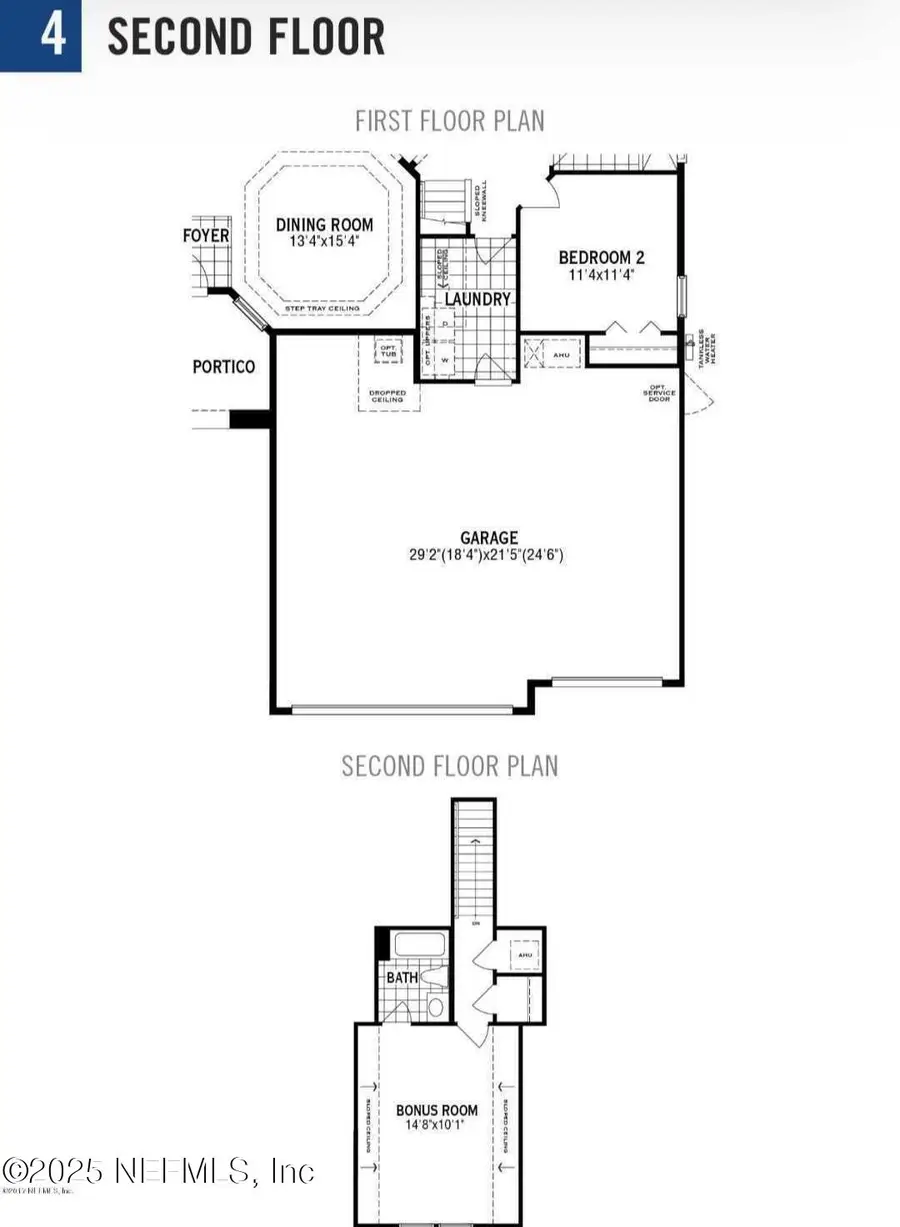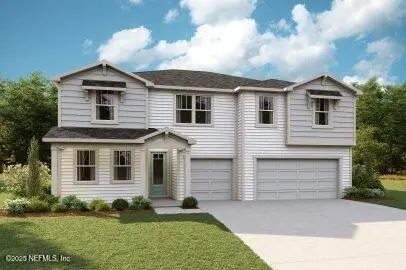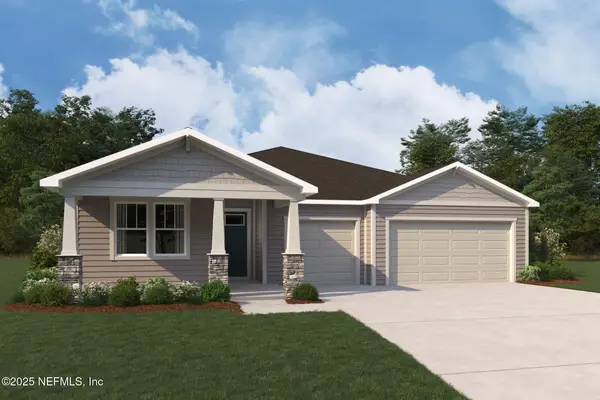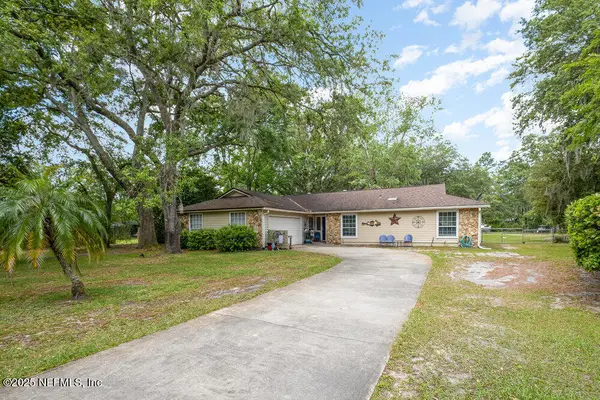430 Brambly Vine Drive, St. Johns, FL 32259
Local realty services provided by:ERA Fernandina Beach Realty



430 Brambly Vine Drive,St. Johns, FL 32259
$799,990
- 4 Beds
- 4 Baths
- 3,471 sq. ft.
- Single family
- Pending
Listed by:cc underwood
Office:keller williams realty atlantic partners
MLS#:2079859
Source:JV
Price summary
- Price:$799,990
- Price per sq. ft.:$230.48
- Monthly HOA dues:$83.33
About this home
Stunning 4BR/4BA Sydney floorplan with office, bonus room, saltwater pool, and preserve views! This 3,471 SF home features a split-bedroom layout and spacious primary suite with his & hers walk-in closets, dual vanities, garden tub, walk-in shower, and private water closet with natural light. Enjoy pool access from the primary suite via double sliders. The chef's kitchen includes a 5-burner gas stove, double ovens, abundant cabinetry, and nearby laundry with extra storage. The open kitchen, nook, and family room overlook the pool. Combined dining and living space features a gas fireplace. French doors open to a dedicated office with front-facing windows. Upstairs bonus room with full bath is ideal for guests or media. Saltwater pool by Breakwater Construction includes screen enclosure, gas heater, app controls, and stained sun deck. Fully fenced yard backs to preserve. Extras: 2 in-wall safes, water softener, 3-car garage, and extended driveway for 6+ cars. This home offers the perfect blend of luxury, comfort, and functionality!
Contact an agent
Home facts
- Year built:2017
- Listing Id #:2079859
- Added:136 day(s) ago
- Updated:August 07, 2025 at 06:43 PM
Rooms and interior
- Bedrooms:4
- Total bathrooms:4
- Full bathrooms:4
- Living area:3,471 sq. ft.
Heating and cooling
- Cooling:Central Air
- Heating:Central
Structure and exterior
- Roof:Shingle
- Year built:2017
- Building area:3,471 sq. ft.
- Lot area:0.31 Acres
Schools
- High school:Bartram Trail
- Middle school:Switzerland Point
- Elementary school:Hickory Creek
Utilities
- Water:Public, Water Connected
- Sewer:Public Sewer, Sewer Connected
Finances and disclosures
- Price:$799,990
- Price per sq. ft.:$230.48
- Tax amount:$5,350 (2024)
New listings near 430 Brambly Vine Drive
- New
 $749,900Active4 beds 4 baths3,586 sq. ft.
$749,900Active4 beds 4 baths3,586 sq. ft.145 Sugar Sand Lane, St. Johns, FL 32259
MLS# 2104472Listed by: MOMENTUM REALTY - New
 $738,500Active5 beds 4 baths3,529 sq. ft.
$738,500Active5 beds 4 baths3,529 sq. ft.68 Orangedale Circle, St. Johns, FL 32259
MLS# 2104418Listed by: MATTAMY REAL ESTATE SERVICES - New
 $718,917Active5 beds 4 baths3,529 sq. ft.
$718,917Active5 beds 4 baths3,529 sq. ft.103 Orangedale Circle, St. Johns, FL 32259
MLS# 2104422Listed by: MATTAMY REAL ESTATE SERVICES - New
 $673,520Active4 beds 4 baths2,989 sq. ft.
$673,520Active4 beds 4 baths2,989 sq. ft.93 Orangedale Circle, St. Johns, FL 32259
MLS# 2104424Listed by: MATTAMY REAL ESTATE SERVICES - New
 $667,997Active4 beds 4 baths2,870 sq. ft.
$667,997Active4 beds 4 baths2,870 sq. ft.108 Orangedale Circle, St. Johns, FL 32259
MLS# 2104428Listed by: MATTAMY REAL ESTATE SERVICES - New
 $601,500Active4 beds 3 baths2,273 sq. ft.
$601,500Active4 beds 3 baths2,273 sq. ft.56 Orangedale Circle, St. Johns, FL 32259
MLS# 2104409Listed by: MATTAMY REAL ESTATE SERVICES - New
 $589,298Active4 beds 3 baths2,273 sq. ft.
$589,298Active4 beds 3 baths2,273 sq. ft.92 Orangedale Circle, St. Johns, FL 32259
MLS# 2104416Listed by: MATTAMY REAL ESTATE SERVICES - New
 $540,000Active3 beds 2 baths1,890 sq. ft.
$540,000Active3 beds 2 baths1,890 sq. ft.1242 Wild Turkey Court, St. Johns, FL 32259
MLS# 2104129Listed by: MARK SPAIN REAL ESTATE - New
 $814,000Active3 beds 3 baths2,200 sq. ft.
$814,000Active3 beds 3 baths2,200 sq. ft.431 Oakmoss Drive, St. Johns, FL 32259
MLS# 2104244Listed by: JACKSONVILLE TBI REALTY, LLC - New
 $495,000Active4 beds 2 baths1,864 sq. ft.
$495,000Active4 beds 2 baths1,864 sq. ft.116 Mahogany Bay Drive, St. Johns, FL 32259
MLS# 2104240Listed by: COLDWELL BANKER VANGUARD REALTY
