501 Greenbriar Road, St. Johns, FL 32259
Local realty services provided by:ERA Fernandina Beach Realty
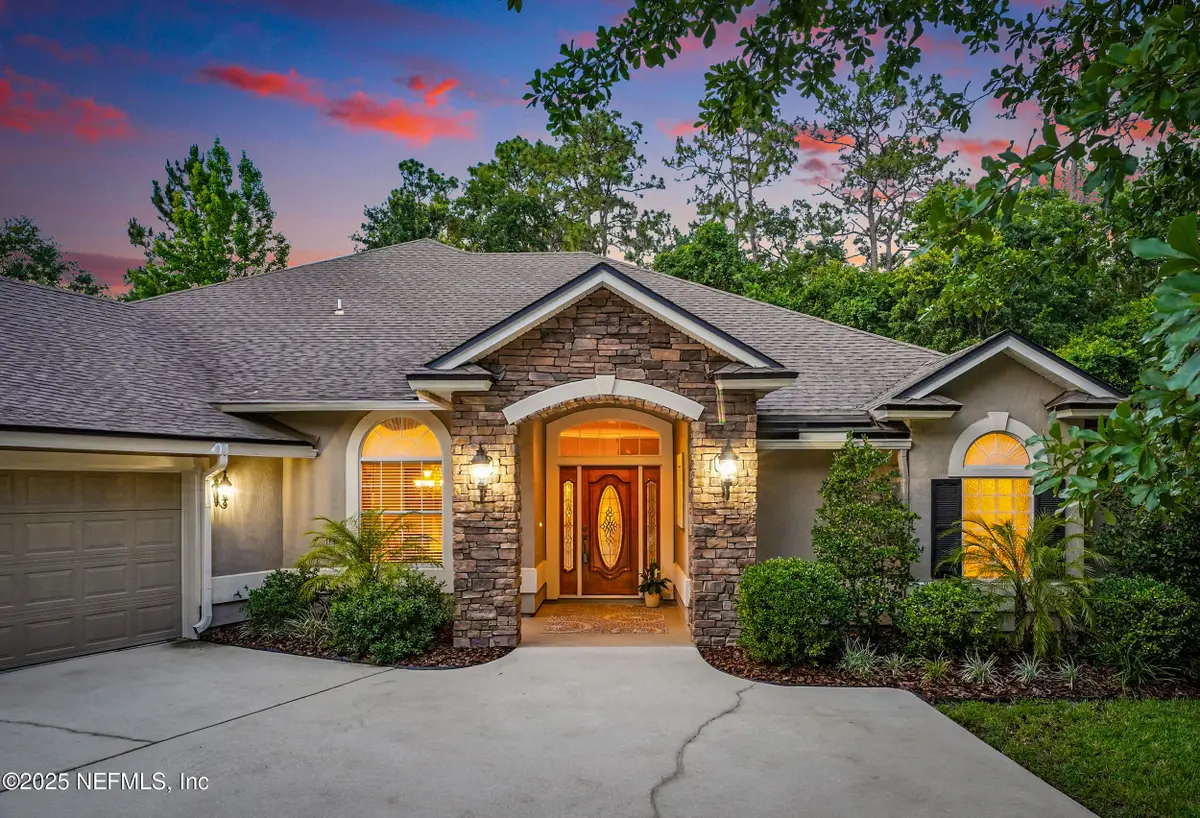
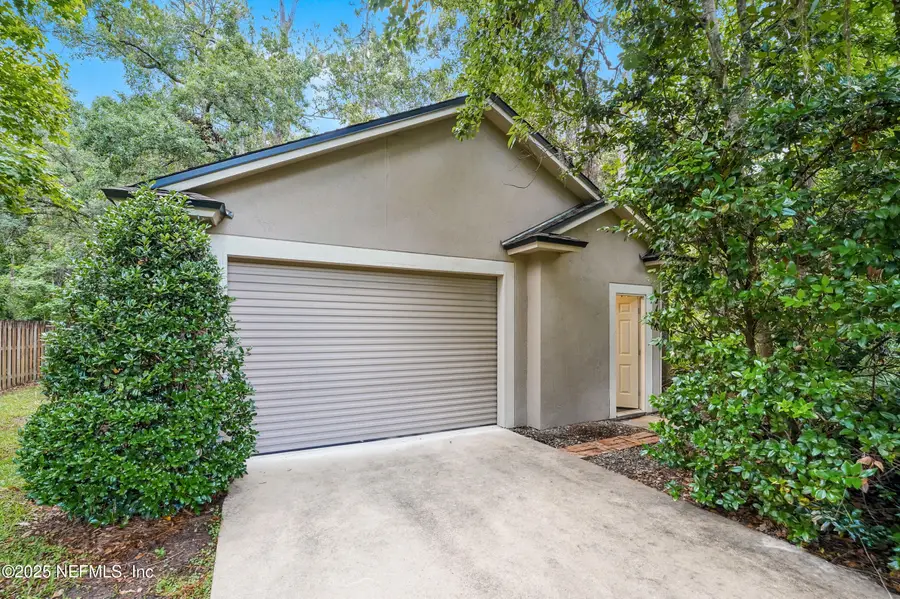
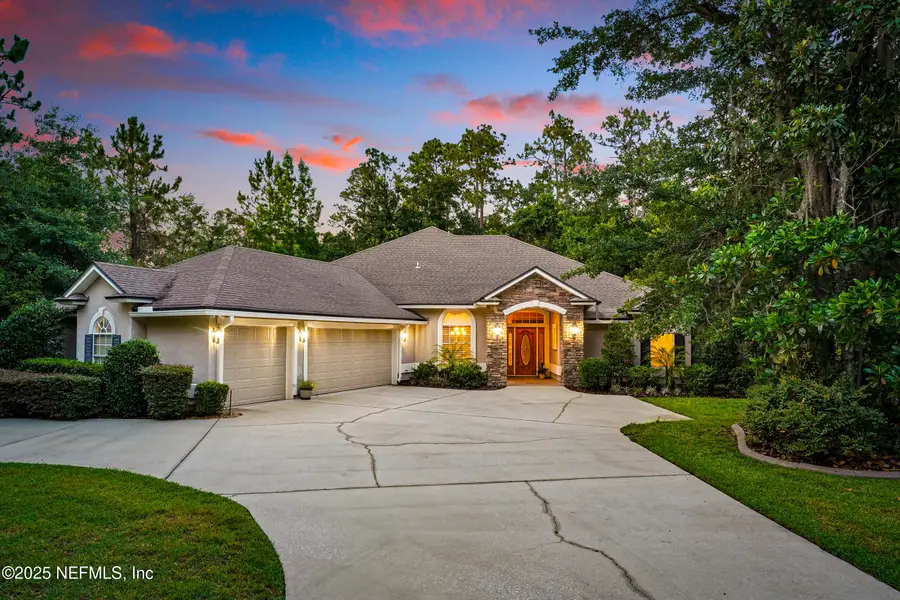
Listed by:dana hancock
Office:re/max specialists
MLS#:2090424
Source:JV
Price summary
- Price:$824,900
- Price per sq. ft.:$258.59
- Monthly HOA dues:$100
About this home
This meticulously maintained home on 1+ acre on the PRESERVE has the ULTIMATE PRIVACY surrounded by woods! There is a 24x40 detached garage/man cave that matches the house in back complete with a 2 post automatic car lift, 12' ceilings, spray foam insulated w/mini split AC and an 8x12 door; you can do just about anything with this fab outbuilding! Inside you will find this EXTREMELY immaculate home is ready to go. This lovely house has a 3 way split down plus a big bonus room with full bath and HUGE WIC up. There are hardwood floors, gorgeous kitchen with 42'' spiced maple cabinets w/crown and under cabinet lighting and some glass front cabs, granite, tile backsplash, pendant lights and more. Fam rm has gas fireplace (not hooked up), owners bath has jetted tub and walk in shower, his & her vanities and walk in closets, lots of crown molding and trim. Out back is a large covered patio, extra paver patio, a fully fenced yard and the detached garage; you have room for everything her Plenty of room for a pool here! Updates incl: one new AC in 2018 and one is 2023, water heater 2019, 2 brand new garage door openers, all new outdoor lighting 2025 and a few other things. This home is loaded with storage; there is too much to mention; you must see it!
Contact an agent
Home facts
- Year built:2006
- Listing Id #:2090424
- Added:77 day(s) ago
- Updated:August 02, 2025 at 12:46 PM
Rooms and interior
- Bedrooms:5
- Total bathrooms:4
- Full bathrooms:4
- Living area:3,190 sq. ft.
Heating and cooling
- Cooling:Central Air, Electric, Zoned
- Heating:Central, Heat Pump
Structure and exterior
- Roof:Shingle
- Year built:2006
- Building area:3,190 sq. ft.
- Lot area:1.06 Acres
Schools
- High school:Bartram Trail
- Middle school:Switzerland Point
- Elementary school:Hickory Creek
Utilities
- Water:Public, Water Connected
- Sewer:Public Sewer, Sewer Connected
Finances and disclosures
- Price:$824,900
- Price per sq. ft.:$258.59
- Tax amount:$5,104 (2024)
New listings near 501 Greenbriar Road
- New
 $749,900Active4 beds 4 baths3,586 sq. ft.
$749,900Active4 beds 4 baths3,586 sq. ft.145 Sugar Sand Lane, St. Johns, FL 32259
MLS# 2104472Listed by: MOMENTUM REALTY - New
 $738,500Active5 beds 4 baths3,529 sq. ft.
$738,500Active5 beds 4 baths3,529 sq. ft.68 Orangedale Circle, St. Johns, FL 32259
MLS# 2104418Listed by: MATTAMY REAL ESTATE SERVICES - New
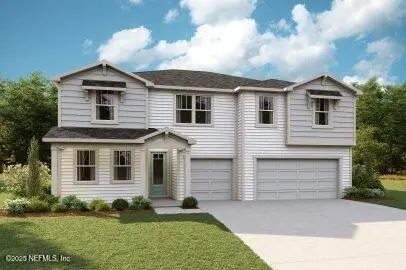 $718,917Active5 beds 4 baths3,529 sq. ft.
$718,917Active5 beds 4 baths3,529 sq. ft.103 Orangedale Circle, St. Johns, FL 32259
MLS# 2104422Listed by: MATTAMY REAL ESTATE SERVICES - New
 $673,520Active4 beds 4 baths2,989 sq. ft.
$673,520Active4 beds 4 baths2,989 sq. ft.93 Orangedale Circle, St. Johns, FL 32259
MLS# 2104424Listed by: MATTAMY REAL ESTATE SERVICES - New
 $667,997Active4 beds 4 baths2,870 sq. ft.
$667,997Active4 beds 4 baths2,870 sq. ft.108 Orangedale Circle, St. Johns, FL 32259
MLS# 2104428Listed by: MATTAMY REAL ESTATE SERVICES - New
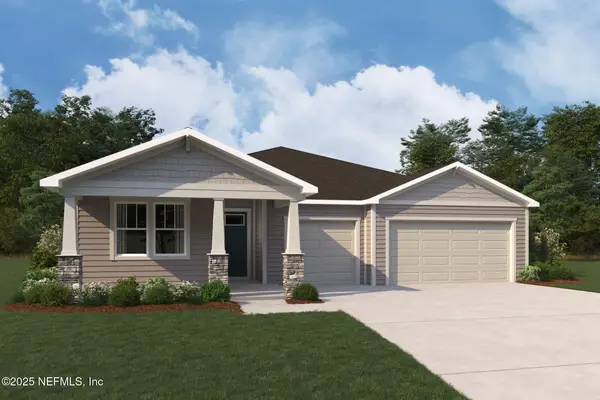 $601,500Active4 beds 3 baths2,273 sq. ft.
$601,500Active4 beds 3 baths2,273 sq. ft.56 Orangedale Circle, St. Johns, FL 32259
MLS# 2104409Listed by: MATTAMY REAL ESTATE SERVICES - New
 $589,298Active4 beds 3 baths2,273 sq. ft.
$589,298Active4 beds 3 baths2,273 sq. ft.92 Orangedale Circle, St. Johns, FL 32259
MLS# 2104416Listed by: MATTAMY REAL ESTATE SERVICES - New
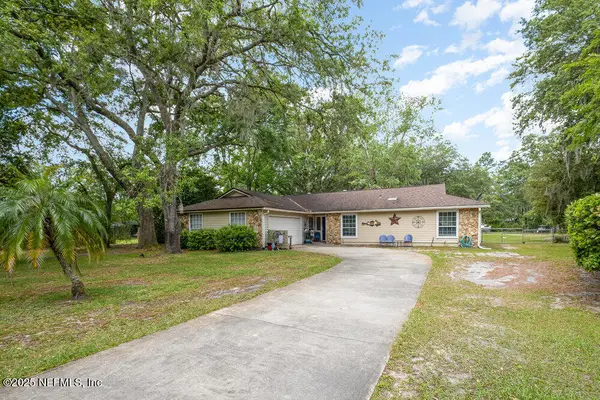 $540,000Active3 beds 2 baths1,890 sq. ft.
$540,000Active3 beds 2 baths1,890 sq. ft.1242 Wild Turkey Court, St. Johns, FL 32259
MLS# 2104129Listed by: MARK SPAIN REAL ESTATE - New
 $814,000Active3 beds 3 baths2,200 sq. ft.
$814,000Active3 beds 3 baths2,200 sq. ft.431 Oakmoss Drive, St. Johns, FL 32259
MLS# 2104244Listed by: JACKSONVILLE TBI REALTY, LLC - New
 $495,000Active4 beds 2 baths1,864 sq. ft.
$495,000Active4 beds 2 baths1,864 sq. ft.116 Mahogany Bay Drive, St. Johns, FL 32259
MLS# 2104240Listed by: COLDWELL BANKER VANGUARD REALTY
