505 S Aberdeenshire Drive, St. Johns, FL 32259
Local realty services provided by:ERA Fernandina Beach Realty
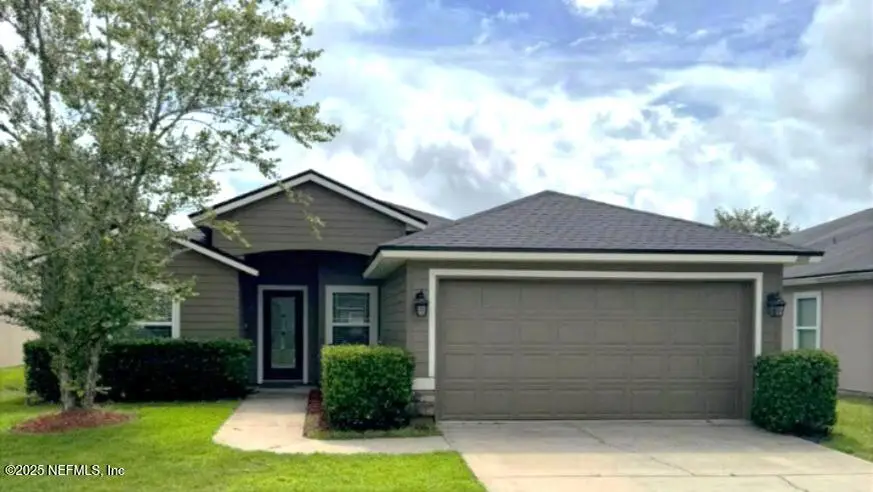
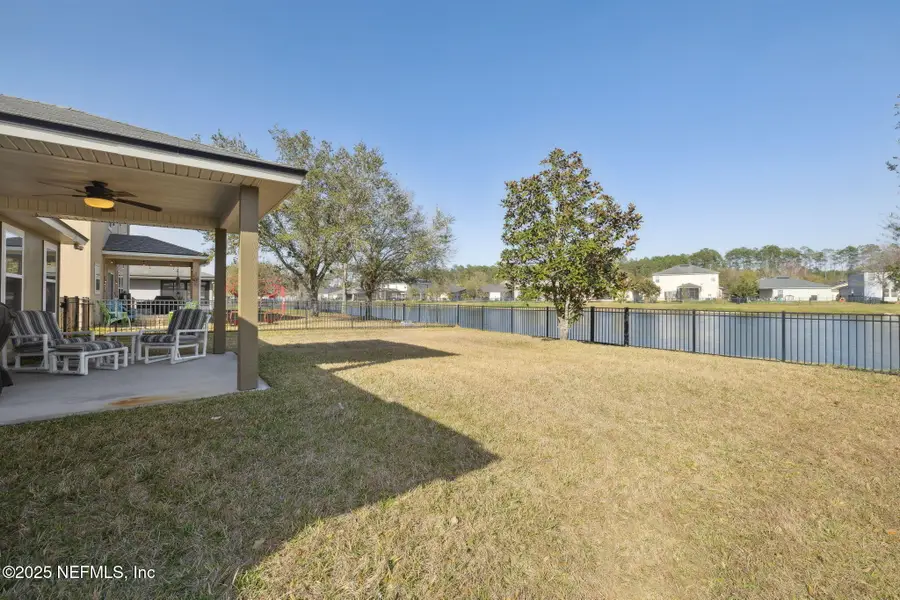
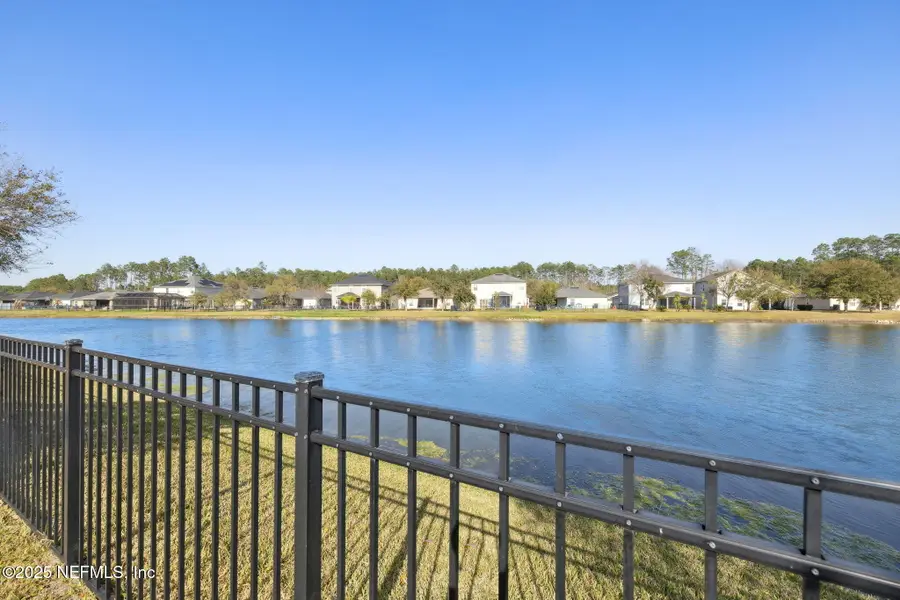
Listed by:russel goodman
Office:keller williams realty atlantic partners
MLS#:2074636
Source:JV
Price summary
- Price:$374,900
- Price per sq. ft.:$245.67
- Monthly HOA dues:$4.17
About this home
Lovely Home is on a lake with a large, fenced backyard. --The roof and HVAC are brand new and were just installed in May 2025--The interior and exterior have been freshly painted, and the open, easy-flowing floor plan is perfect for entertaining. The house features a formal dining room, a living room, and a kitchen with a breakfast bar and cafe style eating space by the kitchen window. The primary bedroom includes an ensuite bathroom w/ a shower, a large closet, and double vanities. The second and third bedrooms share a bathroom. The living room opens onto a lovely, covered patio, ideal for entertaining or simply enjoying the water view from the fenced backyard. The washer and dryer are included, and there are ceiling fans throughout the house. Be sure to check out the virtual floor plan link. The seller is offering a home warranty. All documents are available online on the MLS. Amenities included in the Aberdeen CDD include sports court, pools, workout facility, sports fields, clubhouse and more. The Stirling Bridge neighborhood also has its own playground.
Contact an agent
Home facts
- Year built:2012
- Listing Id #:2074636
- Added:268 day(s) ago
- Updated:August 02, 2025 at 07:09 AM
Rooms and interior
- Bedrooms:3
- Total bathrooms:2
- Full bathrooms:2
- Living area:1,526 sq. ft.
Heating and cooling
- Cooling:Central Air, Electric
- Heating:Central, Heat Pump
Structure and exterior
- Roof:Shingle
- Year built:2012
- Building area:1,526 sq. ft.
- Lot area:0.15 Acres
Utilities
- Water:Public
- Sewer:Public Sewer
Finances and disclosures
- Price:$374,900
- Price per sq. ft.:$245.67
- Tax amount:$4,142 (2024)
New listings near 505 S Aberdeenshire Drive
- New
 $749,900Active4 beds 4 baths3,586 sq. ft.
$749,900Active4 beds 4 baths3,586 sq. ft.145 Sugar Sand Lane, St. Johns, FL 32259
MLS# 2104472Listed by: MOMENTUM REALTY - New
 $738,500Active5 beds 4 baths3,529 sq. ft.
$738,500Active5 beds 4 baths3,529 sq. ft.68 Orangedale Circle, St. Johns, FL 32259
MLS# 2104418Listed by: MATTAMY REAL ESTATE SERVICES - New
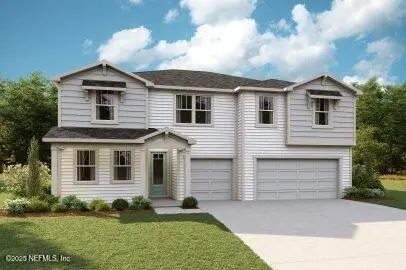 $718,917Active5 beds 4 baths3,529 sq. ft.
$718,917Active5 beds 4 baths3,529 sq. ft.103 Orangedale Circle, St. Johns, FL 32259
MLS# 2104422Listed by: MATTAMY REAL ESTATE SERVICES - New
 $673,520Active4 beds 4 baths2,989 sq. ft.
$673,520Active4 beds 4 baths2,989 sq. ft.93 Orangedale Circle, St. Johns, FL 32259
MLS# 2104424Listed by: MATTAMY REAL ESTATE SERVICES - New
 $667,997Active4 beds 4 baths2,870 sq. ft.
$667,997Active4 beds 4 baths2,870 sq. ft.108 Orangedale Circle, St. Johns, FL 32259
MLS# 2104428Listed by: MATTAMY REAL ESTATE SERVICES - New
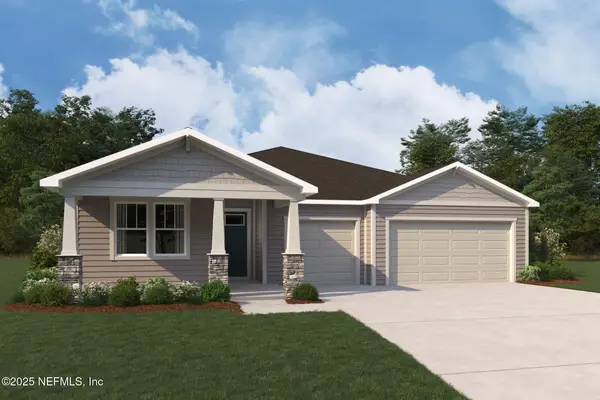 $601,500Active4 beds 3 baths2,273 sq. ft.
$601,500Active4 beds 3 baths2,273 sq. ft.56 Orangedale Circle, St. Johns, FL 32259
MLS# 2104409Listed by: MATTAMY REAL ESTATE SERVICES - New
 $589,298Active4 beds 3 baths2,273 sq. ft.
$589,298Active4 beds 3 baths2,273 sq. ft.92 Orangedale Circle, St. Johns, FL 32259
MLS# 2104416Listed by: MATTAMY REAL ESTATE SERVICES - New
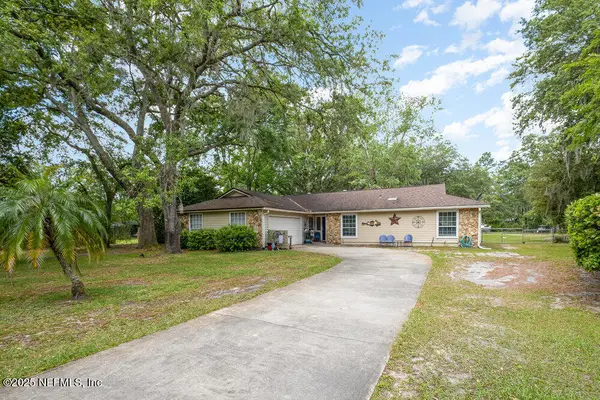 $540,000Active3 beds 2 baths1,890 sq. ft.
$540,000Active3 beds 2 baths1,890 sq. ft.1242 Wild Turkey Court, St. Johns, FL 32259
MLS# 2104129Listed by: MARK SPAIN REAL ESTATE - New
 $814,000Active3 beds 3 baths2,200 sq. ft.
$814,000Active3 beds 3 baths2,200 sq. ft.431 Oakmoss Drive, St. Johns, FL 32259
MLS# 2104244Listed by: JACKSONVILLE TBI REALTY, LLC - New
 $495,000Active4 beds 2 baths1,864 sq. ft.
$495,000Active4 beds 2 baths1,864 sq. ft.116 Mahogany Bay Drive, St. Johns, FL 32259
MLS# 2104240Listed by: COLDWELL BANKER VANGUARD REALTY
