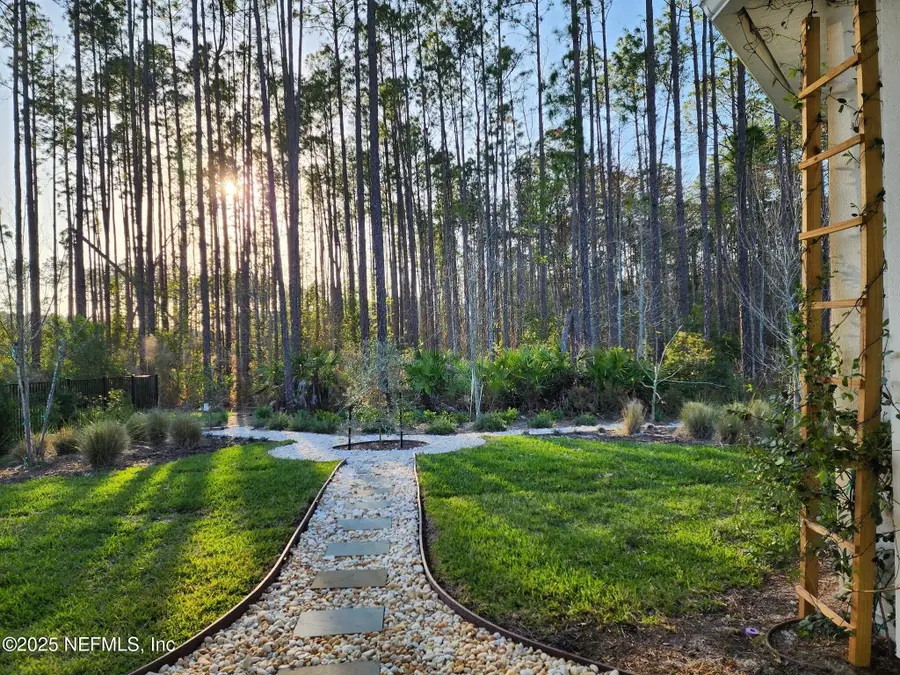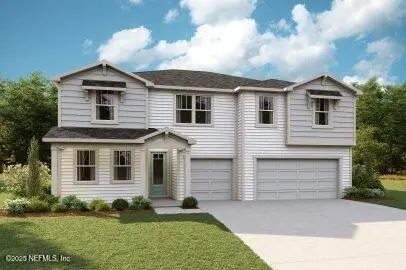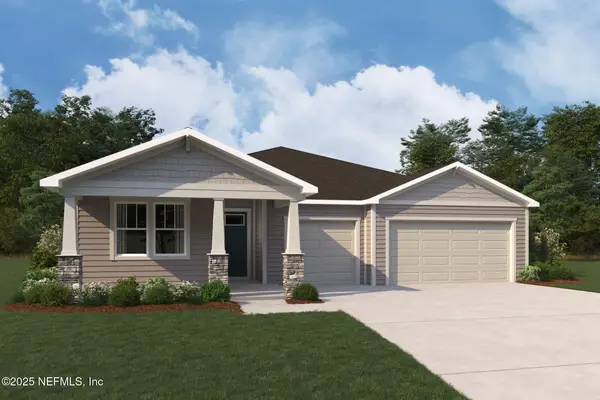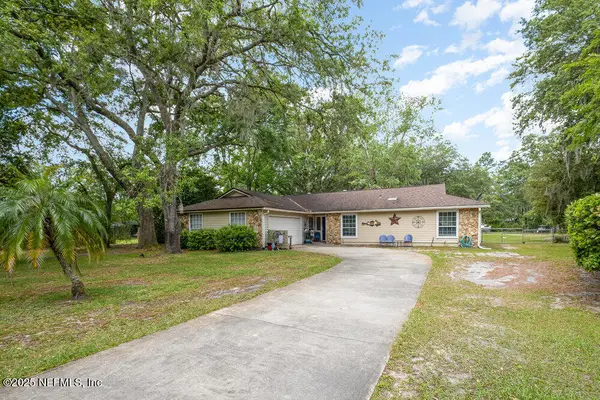527 Pine Haven Drive, St. Johns, FL 32259
Local realty services provided by:ERA Davis & Linn



527 Pine Haven Drive,St. Johns, FL 32259
$729,000
- 4 Beds
- 4 Baths
- 2,611 sq. ft.
- Single family
- Active
Listed by:rosanne hearn
Office:one sotheby's international realty
MLS#:2073183
Source:JV
Price summary
- Price:$729,000
- Price per sq. ft.:$279.2
- Monthly HOA dues:$183.33
About this home
Charming Modern Farmhouse in the Gated Community of Julington Lakes
Welcome to your next chapter in this beautifully designed Toll Brothers Modern Farmhouse, nestled in the serene, gated community of Julington Lakes. This stunning 4-bedroom, 3.5-bath home offers both elegance and comfort, making it the perfect retreat for empty nesters looking for luxury and convenience.
Step inside to experience a thoughtfully crafted open floor plan, complete with exquisite designer lighting that creates a warm and inviting atmosphere. The great room and dining area are enhanced by $3,000 chandeliers, setting the tone for elegant gatherings with family and friends.
Enjoy the tranquility of your very own Mediterranean-inspired garden, a private sanctuary where you can sip your morning coffee or unwind after a busy day. With an ideal East-facing position, your home is bathed in natural light, thanks to its Feng Shui inspired design that ensures balance and harmony throughout. The property backs up to a peaceful preserve, offering privacy and beautiful, unobstructed views.
The home's location couldn't be more convenient - close to top-rated schools for any visiting grandchildren, just a short 20-minute drive to the ocean, and minutes away from premier shopping, dining, and entertainment. Plus, this home is not in a flood zone or an evacuation zone, providing you with added peace of mind.
If you're looking to downsize without compromising on style, comfort, or location, this home offers the perfect blend of all three. With plenty of space for a pool in the backyard, your outdoor oasis awaits.
Don't miss out on this exceptional opportunity - schedule your private tour today! Please see the pool renderings in the photos.
Contact an agent
Home facts
- Year built:2022
- Listing Id #:2073183
- Added:165 day(s) ago
- Updated:August 10, 2025 at 07:39 PM
Rooms and interior
- Bedrooms:4
- Total bathrooms:4
- Full bathrooms:3
- Half bathrooms:1
- Living area:2,611 sq. ft.
Heating and cooling
- Cooling:Central Air
- Heating:Central
Structure and exterior
- Roof:Shingle
- Year built:2022
- Building area:2,611 sq. ft.
- Lot area:0.2 Acres
Schools
- High school:Creekside
Utilities
- Water:Public, Water Connected
- Sewer:Sewer Connected
Finances and disclosures
- Price:$729,000
- Price per sq. ft.:$279.2
- Tax amount:$6,003 (2024)
New listings near 527 Pine Haven Drive
- New
 $749,900Active4 beds 4 baths3,586 sq. ft.
$749,900Active4 beds 4 baths3,586 sq. ft.145 Sugar Sand Lane, St. Johns, FL 32259
MLS# 2104472Listed by: MOMENTUM REALTY - New
 $738,500Active5 beds 4 baths3,529 sq. ft.
$738,500Active5 beds 4 baths3,529 sq. ft.68 Orangedale Circle, St. Johns, FL 32259
MLS# 2104418Listed by: MATTAMY REAL ESTATE SERVICES - New
 $718,917Active5 beds 4 baths3,529 sq. ft.
$718,917Active5 beds 4 baths3,529 sq. ft.103 Orangedale Circle, St. Johns, FL 32259
MLS# 2104422Listed by: MATTAMY REAL ESTATE SERVICES - New
 $673,520Active4 beds 4 baths2,989 sq. ft.
$673,520Active4 beds 4 baths2,989 sq. ft.93 Orangedale Circle, St. Johns, FL 32259
MLS# 2104424Listed by: MATTAMY REAL ESTATE SERVICES - New
 $667,997Active4 beds 4 baths2,870 sq. ft.
$667,997Active4 beds 4 baths2,870 sq. ft.108 Orangedale Circle, St. Johns, FL 32259
MLS# 2104428Listed by: MATTAMY REAL ESTATE SERVICES - New
 $601,500Active4 beds 3 baths2,273 sq. ft.
$601,500Active4 beds 3 baths2,273 sq. ft.56 Orangedale Circle, St. Johns, FL 32259
MLS# 2104409Listed by: MATTAMY REAL ESTATE SERVICES - New
 $589,298Active4 beds 3 baths2,273 sq. ft.
$589,298Active4 beds 3 baths2,273 sq. ft.92 Orangedale Circle, St. Johns, FL 32259
MLS# 2104416Listed by: MATTAMY REAL ESTATE SERVICES - New
 $540,000Active3 beds 2 baths1,890 sq. ft.
$540,000Active3 beds 2 baths1,890 sq. ft.1242 Wild Turkey Court, St. Johns, FL 32259
MLS# 2104129Listed by: MARK SPAIN REAL ESTATE - New
 $814,000Active3 beds 3 baths2,200 sq. ft.
$814,000Active3 beds 3 baths2,200 sq. ft.431 Oakmoss Drive, St. Johns, FL 32259
MLS# 2104244Listed by: JACKSONVILLE TBI REALTY, LLC - New
 $495,000Active4 beds 2 baths1,864 sq. ft.
$495,000Active4 beds 2 baths1,864 sq. ft.116 Mahogany Bay Drive, St. Johns, FL 32259
MLS# 2104240Listed by: COLDWELL BANKER VANGUARD REALTY
