56 Tradesman Lane, St. Johns, FL 32259
Local realty services provided by:ERA Davis & Linn
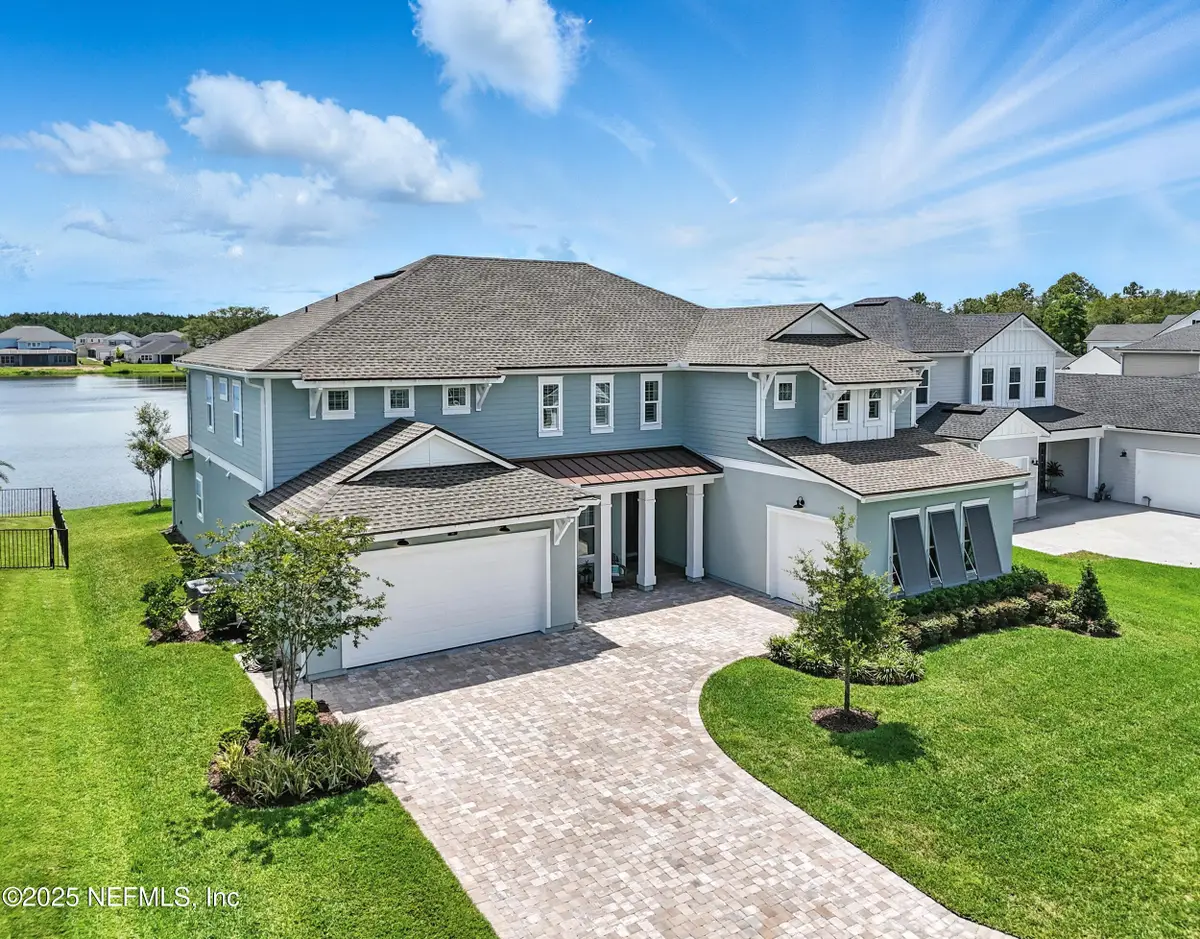
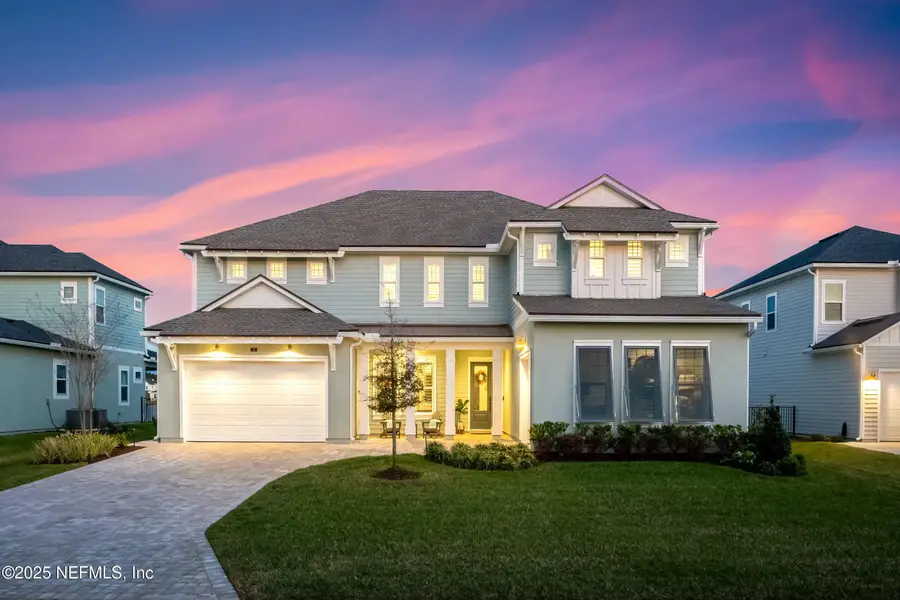
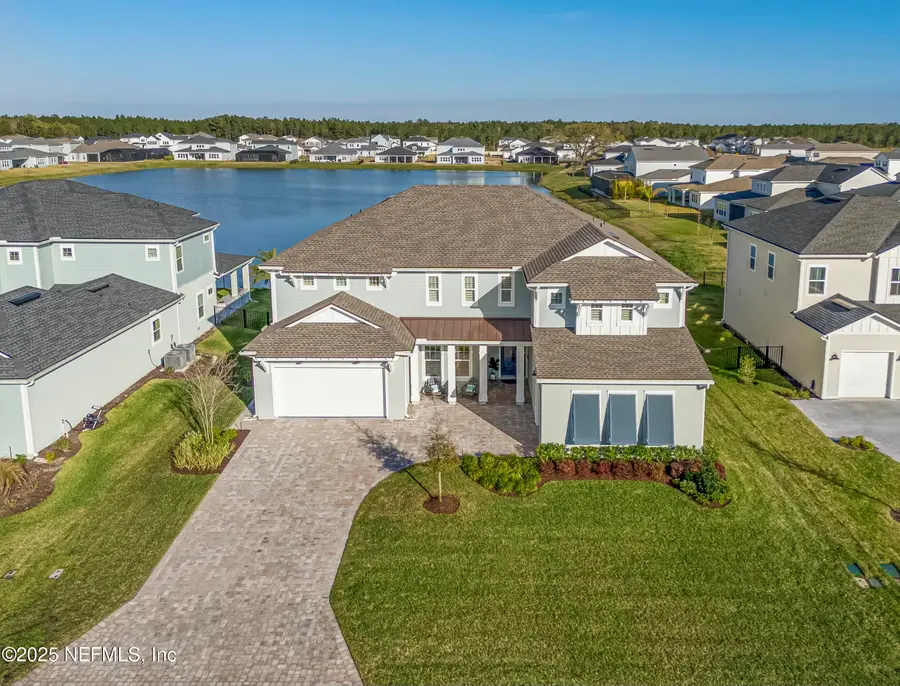
Listed by:dana hancock
Office:re/max specialists
MLS#:2092555
Source:JV
Price summary
- Price:$1,225,000
- Price per sq. ft.:$255.69
- Monthly HOA dues:$127.67
About this home
This SPECTACULAR estate home is currently listed BELOW MARKET VALUE! It presents as a model home with every imaginable upgrade. This luxurious residence includes nearly every option Toll Bros offered, plus numerous additional upgrades post-closing; it is truly impressive. Experience modern luxury with this extraordinary 6-bedroom, 5.5-bathroom home designed to impress at every turn. This 2 year new home features an open floor plan with high ceilings, a dream chef's kitchen equipped with Jenn Air and Café appliances, designer double-stacked cabinetry, pot filler, wood hood, and a spacious island with double edge. The expansive rooms and oversized windows provide ample natural light and offer lake views from almost all rooms. Key features include white oak hardwood floors, a custom butler pantry/wine bar, a laundry room with custom cabinetry, built-in ceiling/wall surround speakers, a coastal trim package, central vacuum system, whole house 2 stage water softener system and designer designer lighting throughout. The owner's custom closet incorporates every possible built-in option, making it a true dream closet. The main level contains the owner's suite, a guest bedroom with full bath, and an office, while the second level features four additional bedrooms (one currently used as a home theater with integrated in-wall/ceiling speakers), walk-in closets with natural light, and a large loft. The (3) car garages have a 15-year polyaspartic floor coating. The exterior boasts a summer kitchen with Blaze Pro grill, beverage refrigerator, sink, and storage, overlooking the expansive shimmering lake.
Please refer to the upgrade list for more details. This home is a 10++!
Contact an agent
Home facts
- Year built:2023
- Listing Id #:2092555
- Added:68 day(s) ago
- Updated:August 04, 2025 at 03:04 PM
Rooms and interior
- Bedrooms:6
- Total bathrooms:6
- Full bathrooms:5
- Half bathrooms:1
- Living area:4,791 sq. ft.
Heating and cooling
- Cooling:Central Air, Electric
- Heating:Heat Pump
Structure and exterior
- Roof:Shingle
- Year built:2023
- Building area:4,791 sq. ft.
- Lot area:0.26 Acres
Schools
- High school:Bartram Trail
- Middle school:Switzerland Point
- Elementary school:Hickory Creek
Utilities
- Water:Public, Water Connected
- Sewer:Public Sewer, Sewer Connected
Finances and disclosures
- Price:$1,225,000
- Price per sq. ft.:$255.69
- Tax amount:$7,487 (2024)
New listings near 56 Tradesman Lane
- New
 $749,900Active4 beds 4 baths3,586 sq. ft.
$749,900Active4 beds 4 baths3,586 sq. ft.145 Sugar Sand Lane, St. Johns, FL 32259
MLS# 2104472Listed by: MOMENTUM REALTY - New
 $738,500Active5 beds 4 baths3,529 sq. ft.
$738,500Active5 beds 4 baths3,529 sq. ft.68 Orangedale Circle, St. Johns, FL 32259
MLS# 2104418Listed by: MATTAMY REAL ESTATE SERVICES - New
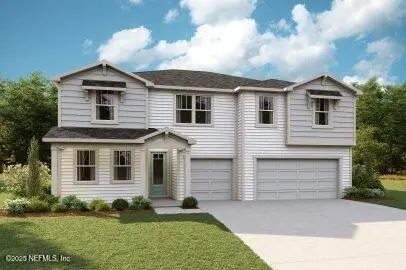 $718,917Active5 beds 4 baths3,529 sq. ft.
$718,917Active5 beds 4 baths3,529 sq. ft.103 Orangedale Circle, St. Johns, FL 32259
MLS# 2104422Listed by: MATTAMY REAL ESTATE SERVICES - New
 $673,520Active4 beds 4 baths2,989 sq. ft.
$673,520Active4 beds 4 baths2,989 sq. ft.93 Orangedale Circle, St. Johns, FL 32259
MLS# 2104424Listed by: MATTAMY REAL ESTATE SERVICES - New
 $667,997Active4 beds 4 baths2,870 sq. ft.
$667,997Active4 beds 4 baths2,870 sq. ft.108 Orangedale Circle, St. Johns, FL 32259
MLS# 2104428Listed by: MATTAMY REAL ESTATE SERVICES - New
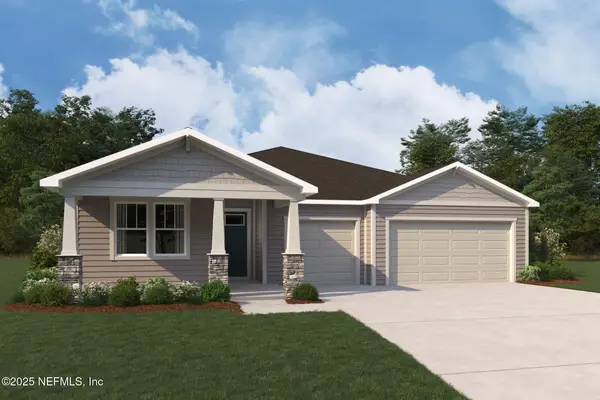 $601,500Active4 beds 3 baths2,273 sq. ft.
$601,500Active4 beds 3 baths2,273 sq. ft.56 Orangedale Circle, St. Johns, FL 32259
MLS# 2104409Listed by: MATTAMY REAL ESTATE SERVICES - New
 $589,298Active4 beds 3 baths2,273 sq. ft.
$589,298Active4 beds 3 baths2,273 sq. ft.92 Orangedale Circle, St. Johns, FL 32259
MLS# 2104416Listed by: MATTAMY REAL ESTATE SERVICES - New
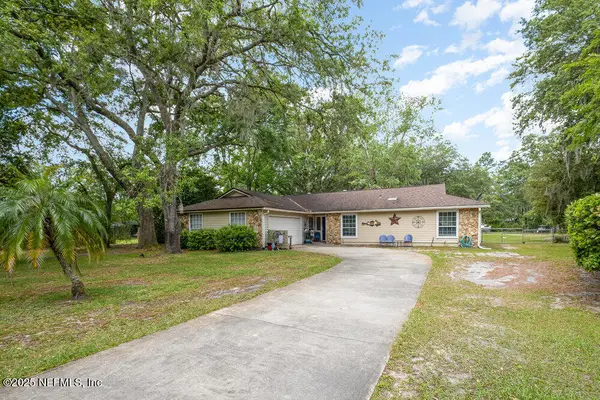 $540,000Active3 beds 2 baths1,890 sq. ft.
$540,000Active3 beds 2 baths1,890 sq. ft.1242 Wild Turkey Court, St. Johns, FL 32259
MLS# 2104129Listed by: MARK SPAIN REAL ESTATE - New
 $814,000Active3 beds 3 baths2,200 sq. ft.
$814,000Active3 beds 3 baths2,200 sq. ft.431 Oakmoss Drive, St. Johns, FL 32259
MLS# 2104244Listed by: JACKSONVILLE TBI REALTY, LLC - New
 $495,000Active4 beds 2 baths1,864 sq. ft.
$495,000Active4 beds 2 baths1,864 sq. ft.116 Mahogany Bay Drive, St. Johns, FL 32259
MLS# 2104240Listed by: COLDWELL BANKER VANGUARD REALTY
