562 River Hill Drive, Welaka, FL 32193
Local realty services provided by:ERA Fernandina Beach Realty
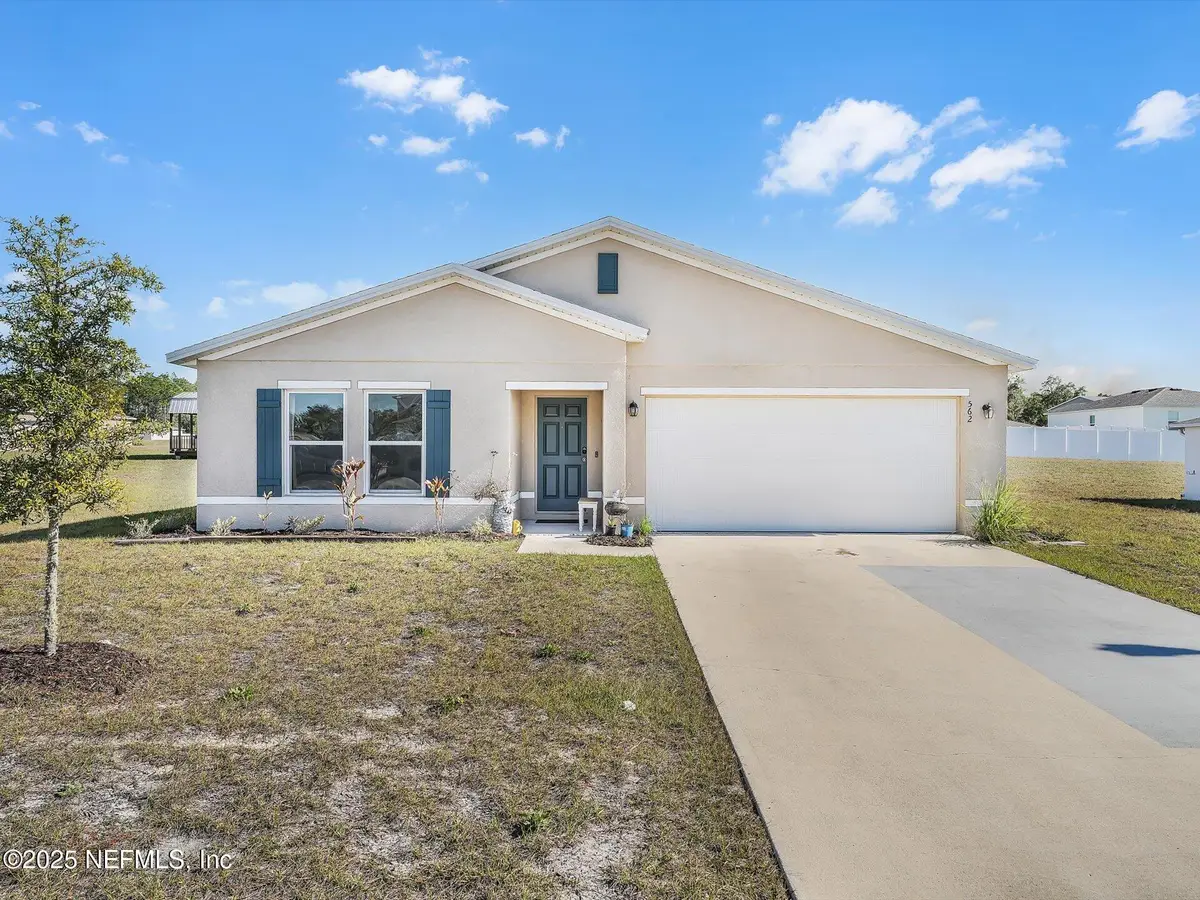
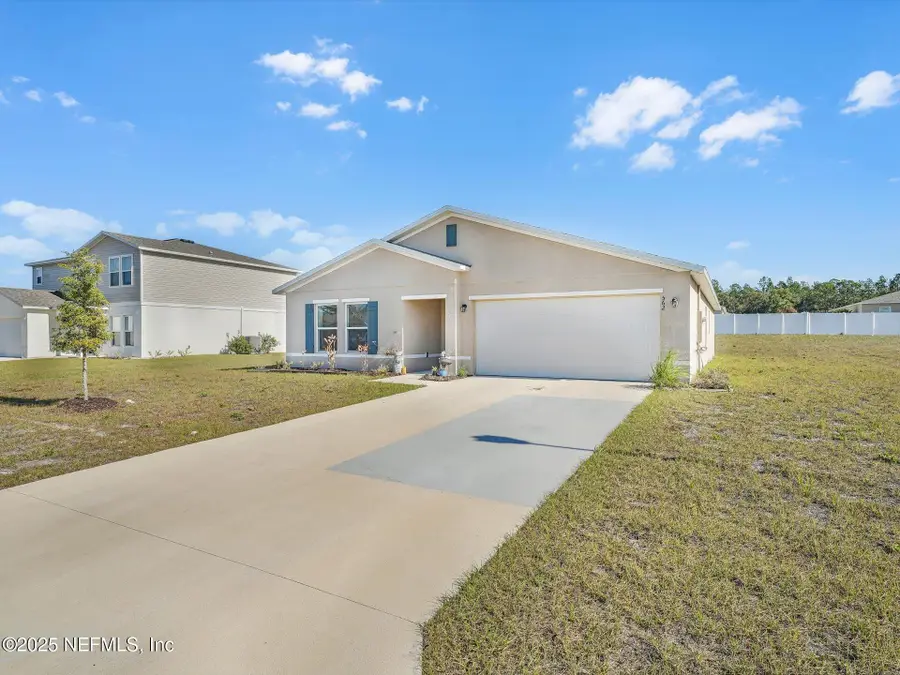
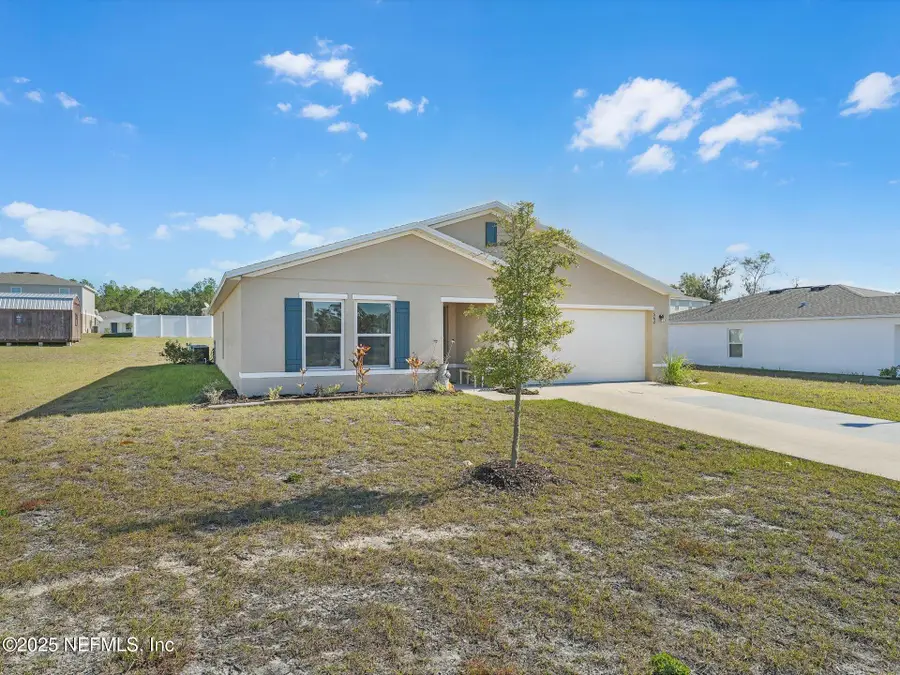
562 River Hill Drive,Welaka, FL 32193
$265,000
- 4 Beds
- 2 Baths
- 1,828 sq. ft.
- Single family
- Active
Listed by:billy dezius
Office:keller williams realty atlantic partners st. augustine
MLS#:2062938
Source:JV
Price summary
- Price:$265,000
- Price per sq. ft.:$112.29
- Monthly HOA dues:$11.25
About this home
Discover your dream home in Welaka, where modern elegance meets family-friendly living. This stunning single-family residence boasts a spacious 4-bedroom, 2-bathroom layout designed with your comfort in mind. Step inside to an open floor plan that seamlessly connects the living and dining areas, creating an inviting space for entertaining and everyday living.
The heart of this home is its beautiful kitchen, equipped with gleaming stainless steel appliances, chic cabinets, and sleek granite countertops. The abundance of natural light and thoughtfully designed space will inspire your inner chef and make meal prep a delight. Retreat to the primary suite, a true sanctuary that offers tranquility and luxury. Indulge in the convenience of a dual sink vanity and take advantage of the generous walk-in closet providing ample space for your wardrobe.
Nestled in a serene neighborhood in Welaka, this property is the perfect setting for families to flourish. With its combination of style, functionality, and comfort, this is more than just a house; it's the key to your family's next chapter. Don't miss the opportunity to make this exquisite residence your forever home.
Contact an agent
Home facts
- Year built:2021
- Listing Id #:2062938
- Added:224 day(s) ago
- Updated:August 02, 2025 at 12:46 PM
Rooms and interior
- Bedrooms:4
- Total bathrooms:2
- Full bathrooms:2
- Living area:1,828 sq. ft.
Heating and cooling
- Cooling:Central Air
- Heating:Central, Electric
Structure and exterior
- Roof:Shingle
- Year built:2021
- Building area:1,828 sq. ft.
- Lot area:0.28 Acres
Schools
- High school:Crescent City
- Elementary school:Middleton-burney
Utilities
- Water:Public, Water Connected
- Sewer:Public Sewer, Sewer Connected
Finances and disclosures
- Price:$265,000
- Price per sq. ft.:$112.29
- Tax amount:$3,955 (2024)
New listings near 562 River Hill Drive
- New
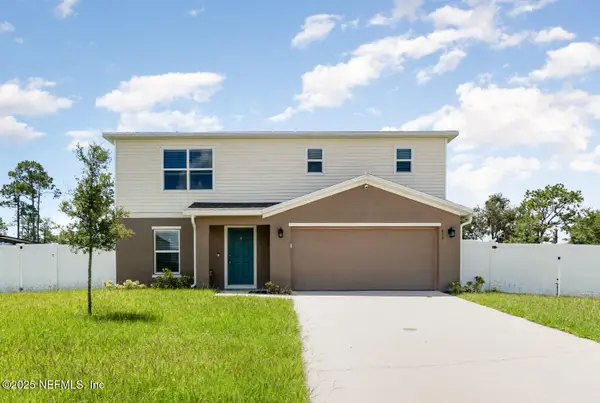 $265,000Active4 beds 3 baths1,941 sq. ft.
$265,000Active4 beds 3 baths1,941 sq. ft.415 River Hill Drive, Welaka, FL 32193
MLS# 2104237Listed by: MARK SPAIN REAL ESTATE - New
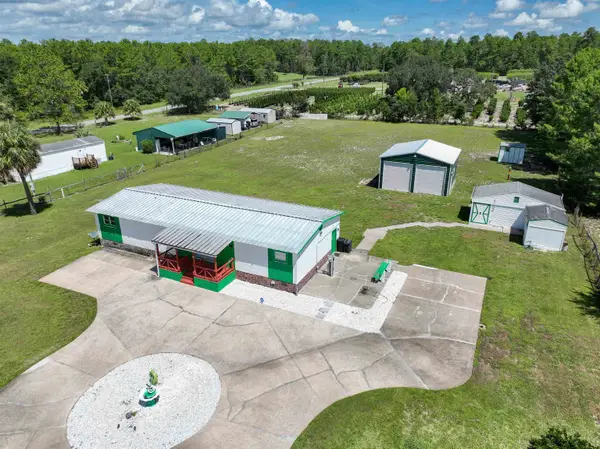 $199,000Active2 beds 2 baths2,016 sq. ft.
$199,000Active2 beds 2 baths2,016 sq. ft.104 Ketner Road, Welaka, FL 32193
MLS# 254713Listed by: KELLER WILLIAMS ST AUGUSTINE - New
 $499,900Active3 beds 4 baths2,602 sq. ft.
$499,900Active3 beds 4 baths2,602 sq. ft.192 Sportsman Drive, Welaka, FL 32193
MLS# 2103424Listed by: COLDWELL BANKER BEN BATES INC - New
 $199,900Active3 beds 2 baths1,404 sq. ft.
$199,900Active3 beds 2 baths1,404 sq. ft.186 Sportsman Drive, Welaka, FL 32193
MLS# 2103495Listed by: COLDWELL BANKER BEN BATES INC - New
 $394,900Active2 beds 2 baths1,184 sq. ft.
$394,900Active2 beds 2 baths1,184 sq. ft.125 River Bend Place #BLD. D, Welaka, FL 32193
MLS# 2102993Listed by: COLDWELL BANKER BEN BATES INC - New
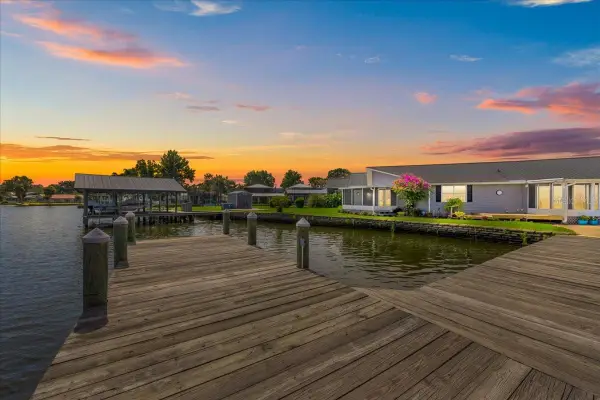 $584,900Active3 beds 2 baths1,968 sq. ft.
$584,900Active3 beds 2 baths1,968 sq. ft.164 Moonlite Drive, WELAKA, FL 32193
MLS# FC311427Listed by: IHEART REALTY INC.  $54,900Active0.23 Acres
$54,900Active0.23 Acres3000 Elm St, Welaka, FL 32193
MLS# 254605Listed by: WATSON REALTY CORP (A1A) $375,000Active3 beds 2 baths1,896 sq. ft.
$375,000Active3 beds 2 baths1,896 sq. ft.111 Penny Acres Lane, Welaka, FL 32193
MLS# 1216492Listed by: LPT REALTY, LLC $149,900Pending2 beds 1 baths672 sq. ft.
$149,900Pending2 beds 1 baths672 sq. ft.146 Paradise Drive, Welaka, FL 32193
MLS# 2101012Listed by: COLDWELL BANKER BEN BATES INC $129,000Active0.04 Acres
$129,000Active0.04 Acres1074 Front St. #50b Street, Welaka, FL 32193
MLS# 2100771Listed by: LOKATION
