5090 Newpark Drive Nw, Acworth, GA 30101
Local realty services provided by:ERA Sunrise Realty
5090 Newpark Drive Nw,Acworth, GA 30101
$395,900
- 3 Beds
- 2 Baths
- 1,588 sq. ft.
- Single family
- Pending
Listed by: wilson property partners
Office:bolst, inc.
MLS#:10606081
Source:METROMLS
Price summary
- Price:$395,900
- Price per sq. ft.:$249.31
- Monthly HOA dues:$23.58
About this home
Updated ranch style home with Master on Main! Fully renovated kitchen in August 2025. All New kitchen Cabinets, built in Lazy Susans, Taj Mahah Quartz Countertops with matching Backsplash, Stainless Steel Appliances, Pantry, New LVP Flooring, Oversized Undermount Kitchen Sink, New Faucet and New Plumbing for Kitchen Sink. Brand New HVAC installed in May 2025 with new furnace and AC Unit. New fixtures throughout the home, Updated tall vanities in bathrooms and replaced outlet covers. Entire interior freshly painted as well. Home sits on a large quarter acre lot with a Wooden Fenced in back yard with New Fencing installed in September 2025. Back yard also features a Large Patio covered by a Pavillion, perfect for relaxing or entertaining. Publix and Kroger located just outside the neighborhood along with Starbucks, shopping, restaurants, and fast food. Brookstone Country Club near by as well. Neighborhood HOA with Option to Join Brookstone HOA and/or Brookstone Country Club with access to pools, tennis, pickleball, gym and Golf. **Photos to be uploaded on Tuesday Sept. 16th**
Contact an agent
Home facts
- Year built:1998
- Listing ID #:10606081
- Updated:September 24, 2025 at 07:58 PM
Rooms and interior
- Bedrooms:3
- Total bathrooms:2
- Full bathrooms:2
- Living area:1,588 sq. ft.
Heating and cooling
- Cooling:Ceiling Fan(s), Central Air
- Heating:Central
Structure and exterior
- Roof:Composition
- Year built:1998
- Building area:1,588 sq. ft.
- Lot area:0.23 Acres
Schools
- High school:Allatoona
- Middle school:Durham
- Elementary school:Frey
Utilities
- Water:Public, Water Available
- Sewer:Public Sewer, Sewer Connected
Finances and disclosures
- Price:$395,900
- Price per sq. ft.:$249.31
- Tax amount:$3,194 (24)
New listings near 5090 Newpark Drive Nw
- New
 $469,900Active5 beds 3 baths2,721 sq. ft.
$469,900Active5 beds 3 baths2,721 sq. ft.3186 Sail Winds Drive Nw, Acworth, GA 30101
MLS# 10596641Listed by: Century 21 Results - New
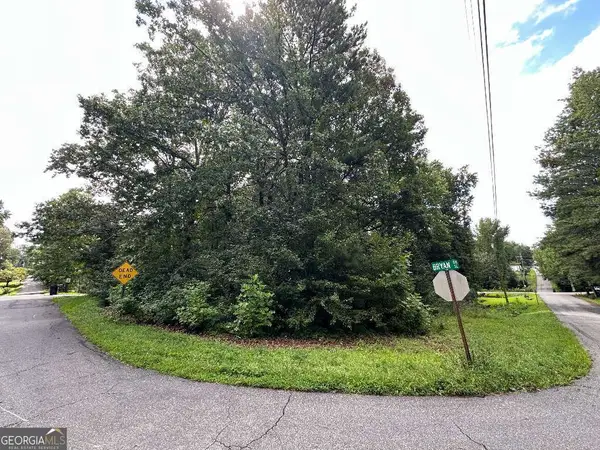 $39,900Active0.46 Acres
$39,900Active0.46 Acres4245 Bryan Drive, Acworth, GA 30102
MLS# 10600284Listed by: Listwithfreedom.com INC  $1,199,000Active4 beds 4 baths4,020 sq. ft.
$1,199,000Active4 beds 4 baths4,020 sq. ft.3357 Littleport Lane, Acworth, GA 30101
MLS# 10569160Listed by: Zach Taylor Real Estate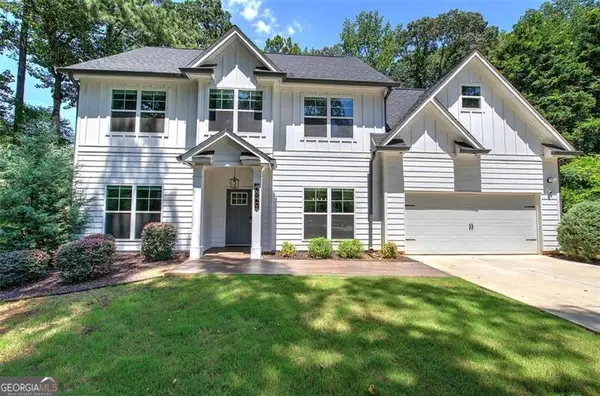 $549,900Active4 beds 3 baths2,410 sq. ft.
$549,900Active4 beds 3 baths2,410 sq. ft.4640 Bells Ferry Road, Acworth, GA 30102
MLS# 10570858Listed by: Dwelli- New
 $759,000Active5 beds 3 baths
$759,000Active5 beds 3 baths3230 Sundew Drive Nw, Acworth, GA 30101
MLS# 10602008Listed by: Realty One Group Edge - New
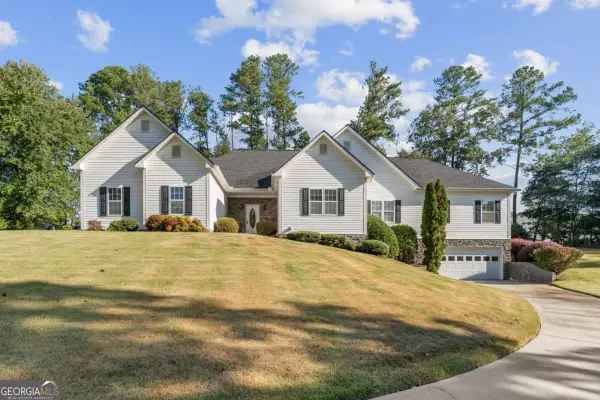 $689,000Active3 beds 4 baths
$689,000Active3 beds 4 baths6218 Old Stilesboro Road Nw, Acworth, GA 30101
MLS# 10602057Listed by: 22one Realty Co - New
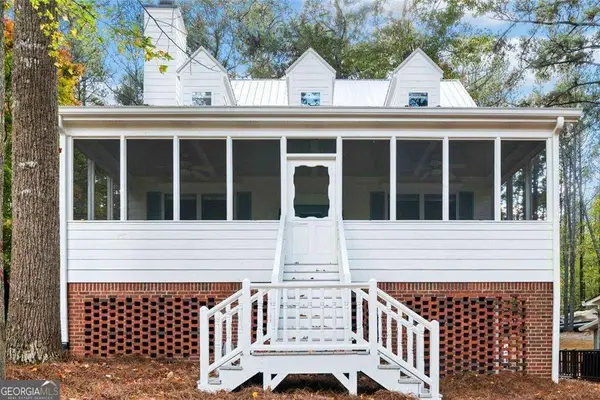 $599,900Active3 beds 2 baths
$599,900Active3 beds 2 baths5500 Mccoy Road Nw, Acworth, GA 30101
MLS# 10602123Listed by: Watkins Real Estate Associates - New
 $520,000Active4 beds 3 baths
$520,000Active4 beds 3 baths5292 Wild Indigo Way Nw, Acworth, GA 30102
MLS# 10602521Listed by: eXp Realty - New
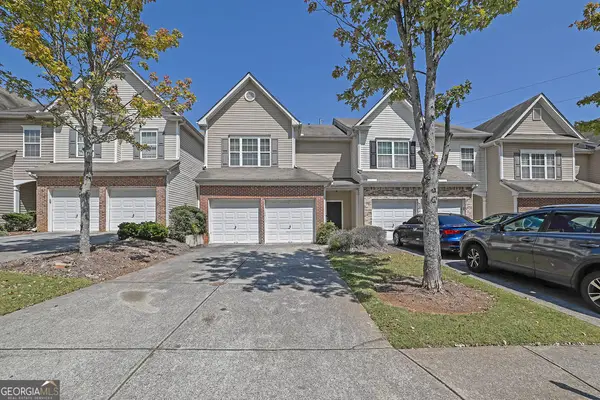 $345,000Active3 beds 3 baths1,572 sq. ft.
$345,000Active3 beds 3 baths1,572 sq. ft.2266 Baker Station Drive, Acworth, GA 30101
MLS# 10602673Listed by: Mark Spain Real Estate - New
 $248,000Active2 beds 1 baths
$248,000Active2 beds 1 baths4478 Pelham Drive, Acworth, GA 30101
MLS# 10603099Listed by: Atlanta Communities
