1306 Thornborough Drive #1306, Alpharetta, GA 30004
Local realty services provided by:ERA Sunrise Realty
1306 Thornborough Drive #1306,Alpharetta, GA 30004
$424,900
- 4 Beds
- 3 Baths
- 1,722 sq. ft.
- Townhouse
- Active
Listed by:atlana real team678-575-3608
Office:first united realty, inc.
MLS#:7565590
Source:FIRSTMLS
Price summary
- Price:$424,900
- Price per sq. ft.:$246.75
- Monthly HOA dues:$125
About this home
INVESTOR & BUYER OPPORTUNITY!
Spacious 4 Bedroom / 2.5 Bath townhome in a sought-after community with NO RENTAL RESTRICTIONS – a rare find for savvy investors and future homeowners alike! Whether you're searching for your forever home or a high-demand rental property.
Prime & Unique Location – This home is in an incredibly fast-growing area of Alpharetta, GA, just minutes from GA-400 and soon to be only 2 minutes from a brand-new highway exit, offering even easier access to all your favorite spots. This is a booming corridor of new construction with mid-range home prices already averaging $500K+.
Close to Avalon, Halcyon, and top-rated Forsyth County schools, you're perfectly positioned in one of North Georgia's most desirable and upscale suburbs, known for its vibrant downtown, high-tech job market, top schools, and unbeatable lifestyle.
Spacious Master Suite – Features a relaxing soaking tub/shower combo. Two additional bedrooms and a full bath upstairs offer flexibility for guests, home office, or family.
Bonus Lower-Level Bedroom – Plus a dedicated laundry room and 1-car garage with extra storage.
Private Deck & Patio – Your perfect spot to unwind after a long day.
Community Perks – Enjoy the large pool, playground, and pool house in the beautiful Whittington neighborhood.
Investor's Dream – With no rental caps, this property is ready for short or long-term leasing. A smart investment in one of the fastest-growing areas in North GA.
Contact an agent
Home facts
- Year built:2005
- Listing ID #:7565590
- Updated:October 16, 2025 at 01:35 PM
Rooms and interior
- Bedrooms:4
- Total bathrooms:3
- Full bathrooms:2
- Half bathrooms:1
- Living area:1,722 sq. ft.
Heating and cooling
- Cooling:Central Air
- Heating:Central, Electric
Structure and exterior
- Year built:2005
- Building area:1,722 sq. ft.
- Lot area:0.04 Acres
Schools
- High school:Denmark High School
- Middle school:DeSana
- Elementary school:Brandywine
Utilities
- Water:Public, Water Available
- Sewer:Public Sewer, Sewer Available
Finances and disclosures
- Price:$424,900
- Price per sq. ft.:$246.75
- Tax amount:$4,007 (2024)
New listings near 1306 Thornborough Drive #1306
- New
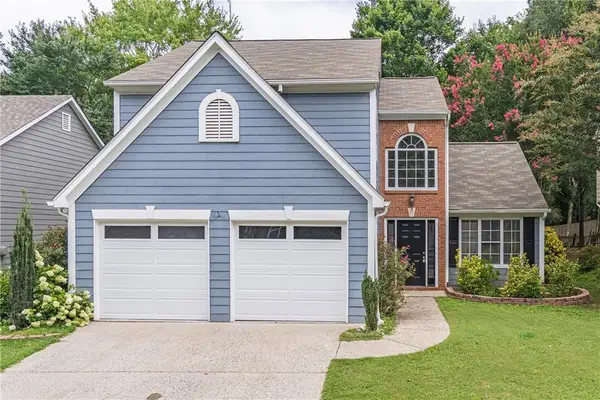 $500,000Active3 beds 3 baths1,676 sq. ft.
$500,000Active3 beds 3 baths1,676 sq. ft.1035 Arborhill Lane, Alpharetta, GA 30004
MLS# 7666858Listed by: KELLER WILLIAMS REALTY ATLANTA PARTNERS - New
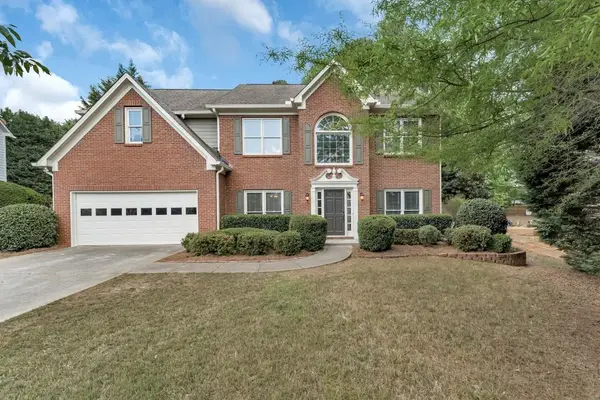 $685,000Active5 beds 3 baths2,832 sq. ft.
$685,000Active5 beds 3 baths2,832 sq. ft.1250 Rosewood Drive, Alpharetta, GA 30005
MLS# 7666908Listed by: BOLST, INC. - New
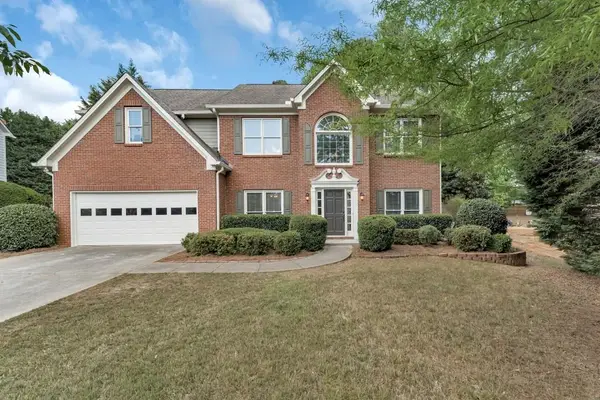 $685,000Active-- beds -- baths
$685,000Active-- beds -- baths1250 Rosewood Drive, Alpharetta, GA 30005
MLS# 7666923Listed by: BOLST, INC. - New
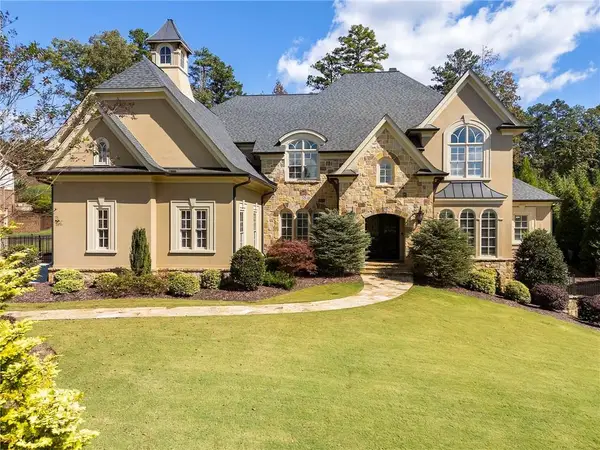 $2,700,000Active5 beds 7 baths10,177 sq. ft.
$2,700,000Active5 beds 7 baths10,177 sq. ft.16143 Belford Drive, Alpharetta, GA 30004
MLS# 7666749Listed by: KELLER WILLIAMS REALTY ATLANTA PARTNERS - New
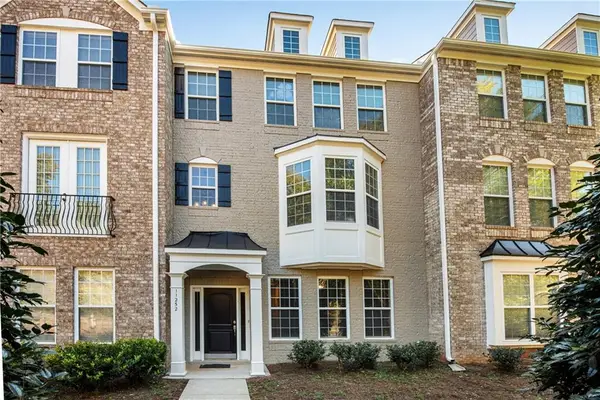 $525,000Active4 beds 4 baths2,448 sq. ft.
$525,000Active4 beds 4 baths2,448 sq. ft.11252 Musette Circle, Alpharetta, GA 30009
MLS# 7666624Listed by: KELLER WILLIAMS RLTY CONSULTANTS - New
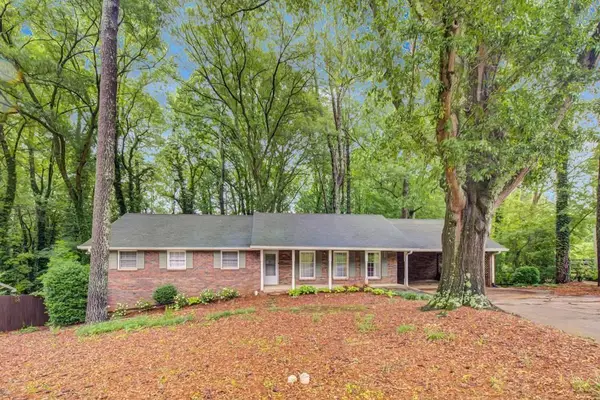 $749,000Active4 beds 3 baths1,754 sq. ft.
$749,000Active4 beds 3 baths1,754 sq. ft.333 Lynne Circle, Alpharetta, GA 30009
MLS# 7666178Listed by: HOMESMART - Open Fri, 3 to 5pmNew
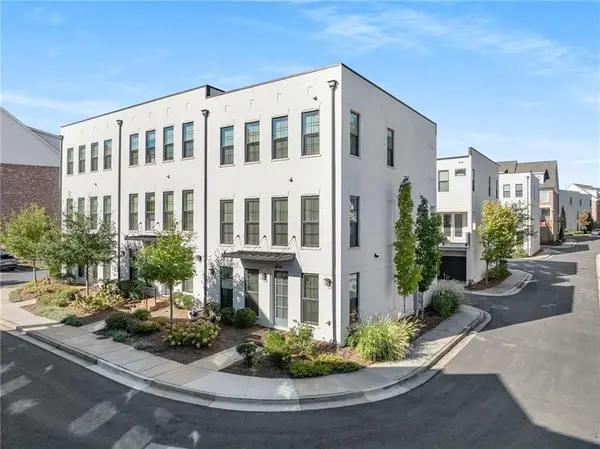 $799,000Active3 beds 4 baths2,226 sq. ft.
$799,000Active3 beds 4 baths2,226 sq. ft.468 Burton Drive, Alpharetta, GA 30009
MLS# 7656940Listed by: ANSLEY REAL ESTATE | CHRISTIE'S INTERNATIONAL REAL ESTATE - Open Sat, 2 to 5pmNew
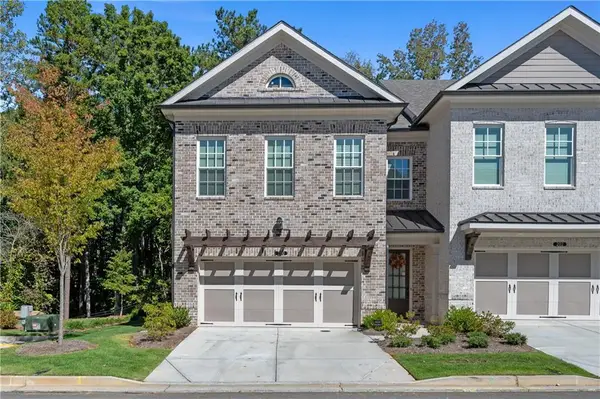 $899,900Active4 beds 4 baths2,837 sq. ft.
$899,900Active4 beds 4 baths2,837 sq. ft.200 Wheatland Road, Alpharetta, GA 30022
MLS# 7665947Listed by: POINT HONORS AND ASSOCIATES, REALTORS - Open Sat, 2 to 4pmNew
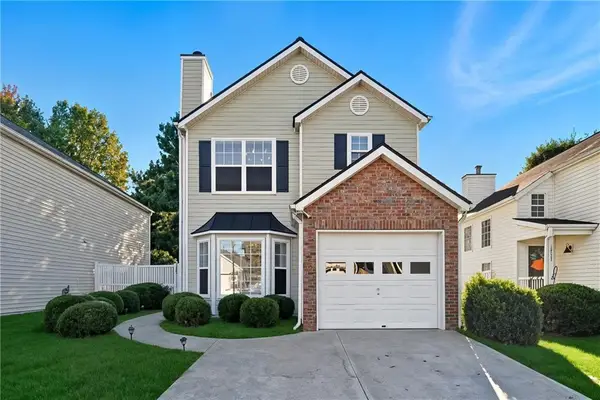 $450,000Active2 beds 3 baths1,276 sq. ft.
$450,000Active2 beds 3 baths1,276 sq. ft.13237 Aventide Lane, Alpharetta, GA 30004
MLS# 7666174Listed by: ANSLEY REAL ESTATE| CHRISTIE'S INTERNATIONAL REAL ESTATE - New
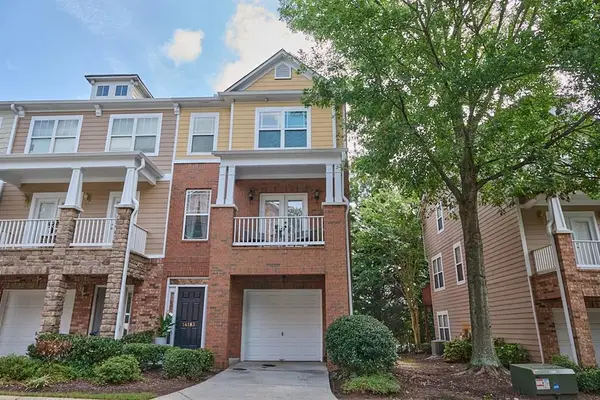 $419,900Active3 beds 4 baths1,490 sq. ft.
$419,900Active3 beds 4 baths1,490 sq. ft.14183 Yacht Terrace, Alpharetta, GA 30004
MLS# 7666499Listed by: KELLER WILLIAMS RLTY CONSULTANTS
