7015 Carlisle Lane, Alpharetta, GA 30022
Local realty services provided by:ERA Towne Square Realty, Inc.
7015 Carlisle Lane,Alpharetta, GA 30022
$2,950,000
- 7 Beds
- 10 Baths
- 9,698 sq. ft.
- Single family
- Active
Listed by:ginger gregory
Office:virtual properties realty.com
MLS#:7654489
Source:FIRSTMLS
Price summary
- Price:$2,950,000
- Price per sq. ft.:$304.19
- Monthly HOA dues:$633.33
About this home
Nestled within the prestigious, gated community of Country Club of the South, this magnificent estate home offers an unparalleled lifestyle on a private cul de sac lot, backing onto 12th hole of the Jack Nicklaus Championship Golf Course. As you gaze through the grand foyer with double wrought iron stair case there is a two-story wall of windows with incredible views of the crystal-clear cocktail size pool and golf course. The heart of the home features a chef’s kitchen, a bright breakfast room, and a beautifully appointed family room. The gourmet kitchen is a culinary dream and flows effortlessly into the inviting family room. Fabric silk walls, tailored floor to ceiling drapery, Venetian plaster, fresco painting in dome of formal room, special ordered wallpaper are all custom designed from an HGTV designer. The main floor also offers a banquet-sized dining room, a formal sitting room, a large laundry room, and a primary suite that is unparalleled. The expansive primary suite has a spacious sitting room, wet bar, and large walk in his and her closets along with an exquisite bath that will take your breath away. The custom built and spectacular wine cellar on the lower level is a showstopper! A large curved custom wet bar, game room and theatre are perfect for entertaining and large gatherings. The terrace level of the home also has an entire in-law/Nanny suite. With additional 5 oversized bedrooms and bonus room on the top floor this home is perfect for family. No expense was spared with this beautiful custom home. A must see! This exquisite home offers timeless elegance, exceptional amenities, and a seamless blend of indoor and outdoor living, all in one of the most sought-after golf communities.
Contact an agent
Home facts
- Year built:2001
- Listing ID #:7654489
- Updated:September 30, 2025 at 11:43 PM
Rooms and interior
- Bedrooms:7
- Total bathrooms:10
- Full bathrooms:7
- Half bathrooms:3
- Living area:9,698 sq. ft.
Heating and cooling
- Cooling:Ceiling Fan(s), Central Air
Structure and exterior
- Roof:Composition
- Year built:2001
- Building area:9,698 sq. ft.
- Lot area:0.71 Acres
Schools
- High school:Johns Creek
- Middle school:Autrey Mill
- Elementary school:Barnwell
Utilities
- Water:Public
- Sewer:Public Sewer, Sewer Available
Finances and disclosures
- Price:$2,950,000
- Price per sq. ft.:$304.19
- Tax amount:$30,024 (2024)
New listings near 7015 Carlisle Lane
- New
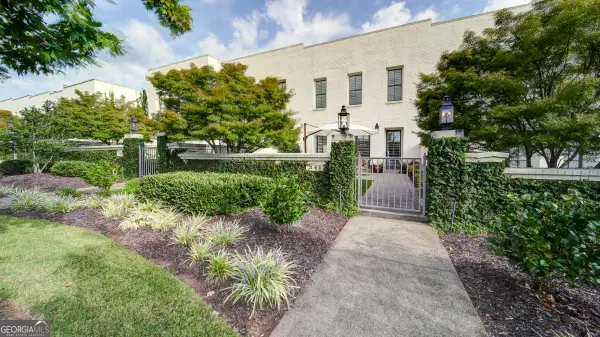 $1,450,000Active3 beds 4 baths2,850 sq. ft.
$1,450,000Active3 beds 4 baths2,850 sq. ft.341 S Esplanade, Alpharetta, GA 30009
MLS# 10615326Listed by: Luxury Lake Oconee Real Estate - New
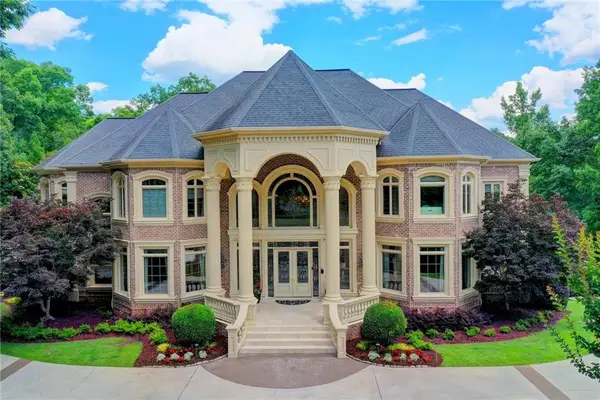 $2,950,000Active7 beds 10 baths9,698 sq. ft.
$2,950,000Active7 beds 10 baths9,698 sq. ft.7015 Carlisle Lane, Alpharetta, GA 30022
MLS# 7654489Listed by: VIRTUAL PROPERTIES REALTY.COM - New
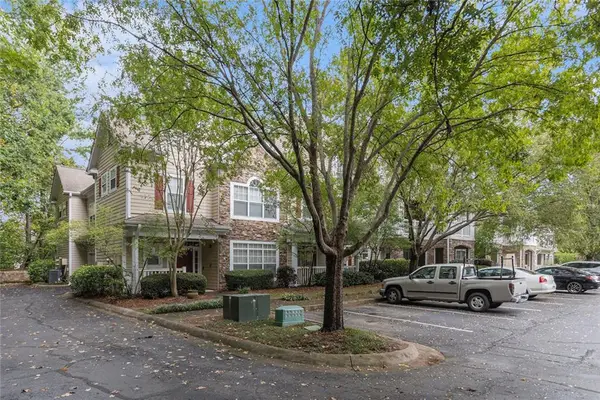 $315,000Active2 beds 2 baths
$315,000Active2 beds 2 baths925 Sandringham Drive, Alpharetta, GA 30004
MLS# 7657904Listed by: BHGRE METRO BROKERS - New
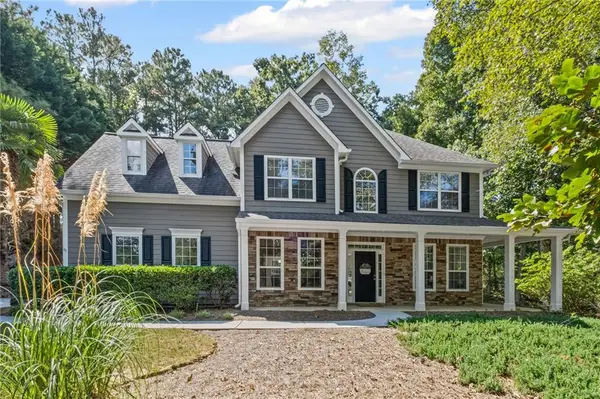 $615,000Active4 beds 3 baths2,646 sq. ft.
$615,000Active4 beds 3 baths2,646 sq. ft.390 Sablewood Drive, Alpharetta, GA 30004
MLS# 7656639Listed by: KELLER WILLIAMS REALTY ATLANTA PARTNERS - New
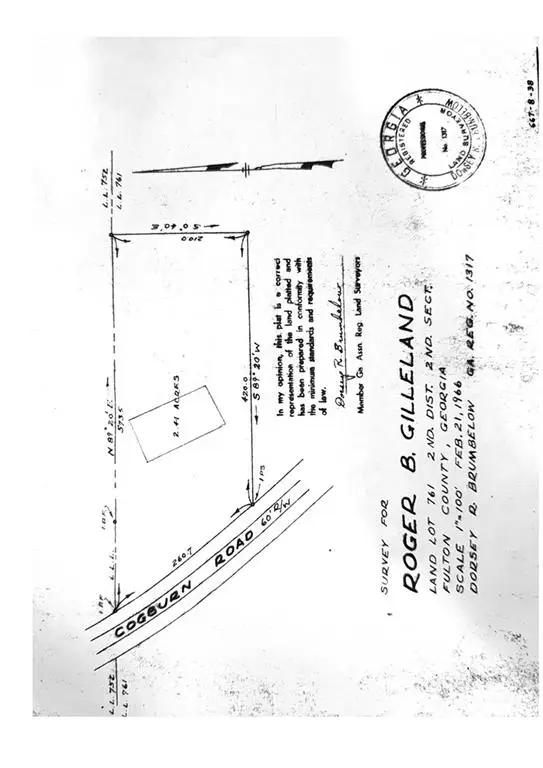 $930,000Active3 beds 3 baths1,800 sq. ft.
$930,000Active3 beds 3 baths1,800 sq. ft.14265 Cogburn Road, Alpharetta, GA 30004
MLS# 7657674Listed by: MOSS REAL ESTATE, INC. - Coming Soon
 $595,000Coming Soon3 beds 3 baths
$595,000Coming Soon3 beds 3 baths440 Duval Drive, Alpharetta, GA 30009
MLS# 7657556Listed by: BERKSHIRE HATHAWAY HOMESERVICES GEORGIA PROPERTIES - New
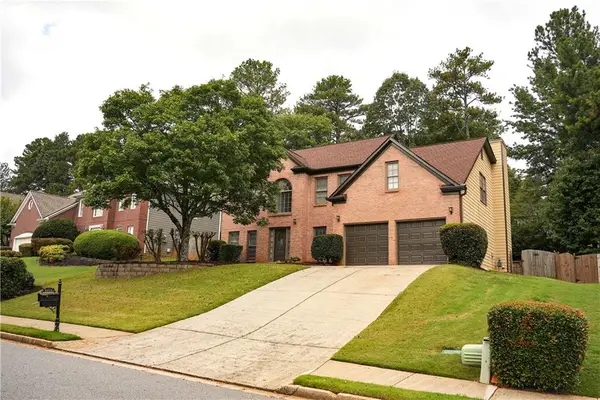 $749,900Active5 beds 3 baths2,788 sq. ft.
$749,900Active5 beds 3 baths2,788 sq. ft.5610 N Hillbrooke Trace, Alpharetta, GA 30005
MLS# 7657263Listed by: CENTURY 21 CONNECT REALTY - Open Fri, 11am to 1pmNew
 $2,595,000Active6 beds 6 baths5,757 sq. ft.
$2,595,000Active6 beds 6 baths5,757 sq. ft.1013 Summit View Lane, Alpharetta, GA 30004
MLS# 7657391Listed by: VIRTUAL PROPERTIES REALTY.COM - New
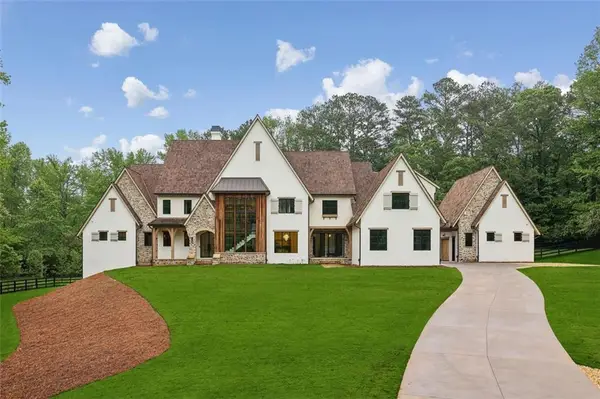 $5,945,000Active5 beds 8 baths8,966 sq. ft.
$5,945,000Active5 beds 8 baths8,966 sq. ft.14801 Hopewell Road, Alpharetta, GA 30004
MLS# 7657400Listed by: CENTURY 21 RESULTS - Open Sun, 2 to 4pmNew
 $990,000Active5 beds 4 baths4,986 sq. ft.
$990,000Active5 beds 4 baths4,986 sq. ft.2060 Park Glenn Drive, Alpharetta, GA 30005
MLS# 7657063Listed by: HARRY NORMAN REALTORS
