1055 Baxter Street #502, Athens, GA 30606
Local realty services provided by:ERA Sunrise Realty



Listed by:pamela jessurum
Office:corcoran classic living
MLS#:CL336345
Source:GA_AAAR
Price summary
- Price:$235,500
- Price per sq. ft.:$242.28
- Monthly HOA dues:$90
About this home
Here’s your chance to own a well-kept 2-bedroom, 2-bath condo in the popular Wellington Ridge community. This ground-floor unit offers easy accessibility—no stairs—and sits right in front of the community pool, which is getting a major renovation this year. Once complete, it will be a beautiful spot to relax and unwind.
The smart split-bedroom layout gives each room its own sense of privacy, and there’s easy-to-care-for LVP flooring in the bedrooms. The kitchen comes complete with a refrigerator, and the unit also includes a washer and dryer, so moving in will be a breeze.
Wellington Ridge is on the bus line and just minutes from UGA, Baxter Street shops, restaurants, and fitness studios. With rent costs climbing in Athens, this could be the perfect solution—whether you’re looking for a primary home, an investment property, or housing for your student.
Opportunities in this location don’t last long—schedule your showing today.
Contact an agent
Home facts
- Year built:1975
- Listing Id #:CL336345
- Added:1 day(s) ago
- Updated:August 15, 2025 at 09:47 PM
Rooms and interior
- Bedrooms:2
- Total bathrooms:2
- Full bathrooms:2
- Living area:972 sq. ft.
Heating and cooling
- Cooling:Electric
- Heating:Central, Electric
Structure and exterior
- Roof:Asphalt
- Year built:1975
- Building area:972 sq. ft.
- Lot area:0.01 Acres
Schools
- High school:Clarke Central
- Middle school:Clarke Middle
- Elementary school:Alps Road
Utilities
- Sewer:Underground Utilities
Finances and disclosures
- Price:$235,500
- Price per sq. ft.:$242.28
New listings near 1055 Baxter Street #502
- New
 $375,900Active4 beds 3 baths1,703 sq. ft.
$375,900Active4 beds 3 baths1,703 sq. ft.620 Snapfinger Drive, Athens, GA 30605
MLS# CL336666Listed by: HERON REALTY - New
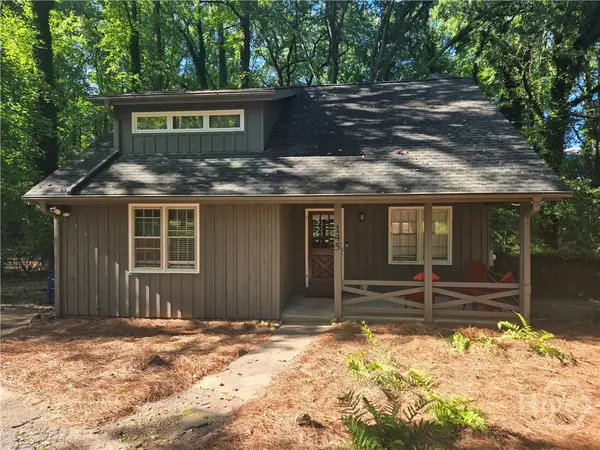 $359,900Active3 beds 2 baths1,592 sq. ft.
$359,900Active3 beds 2 baths1,592 sq. ft.145 Heatherwood Lane, Athens, GA 30606
MLS# CL336712Listed by: 5MARKET REALTY - New
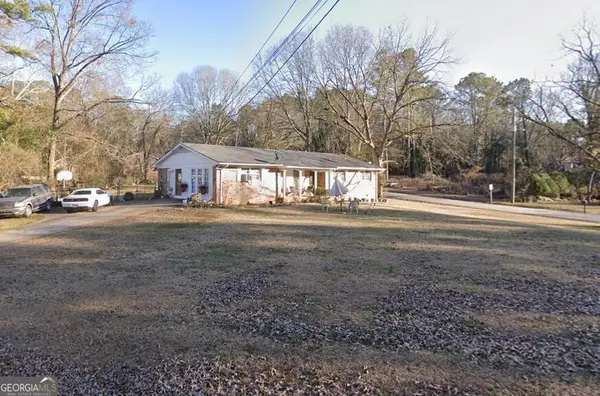 $277,500Active3 beds 2 baths1,231 sq. ft.
$277,500Active3 beds 2 baths1,231 sq. ft.210 Edgewood Drive, Athens, GA 30606
MLS# 10584979Listed by: Beycome Brokerage Realty LLC - New
 $379,000Active3 beds 3 baths1,967 sq. ft.
$379,000Active3 beds 3 baths1,967 sq. ft.533 Edgewood Drive, Athens, GA 30606
MLS# CL336400Listed by: TROY DAVIDSON REALTY - New
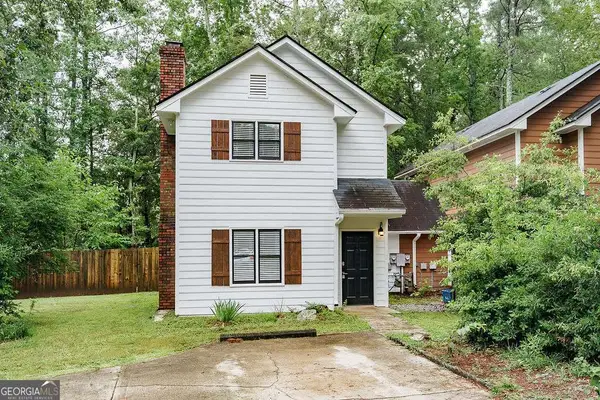 $249,900Active3 beds 3 baths1,236 sq. ft.
$249,900Active3 beds 3 baths1,236 sq. ft.115 Shadow Moss Drive, Athens, GA 30605
MLS# 10584775Listed by: Greater Athens Properties - New
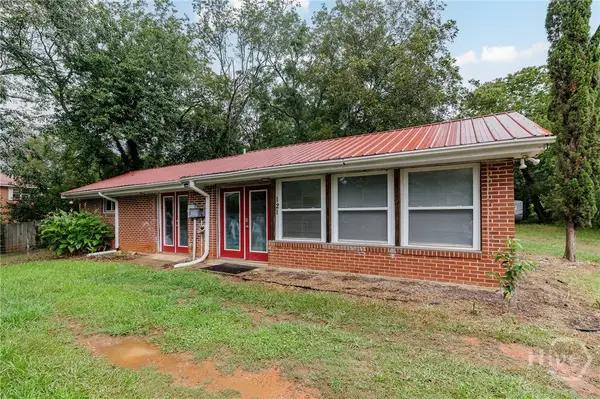 $165,000Active1 beds 1 baths867 sq. ft.
$165,000Active1 beds 1 baths867 sq. ft.121 Sweetgum Way, Athens, GA 30601
MLS# CL336676Listed by: 5MARKET REALTY - New
 $380,000Active3 beds 2 baths1,854 sq. ft.
$380,000Active3 beds 2 baths1,854 sq. ft.264 Carrington Drive, Athens, GA 30605
MLS# 10584525Listed by: Coldwell Banker Upchurch Rlty. 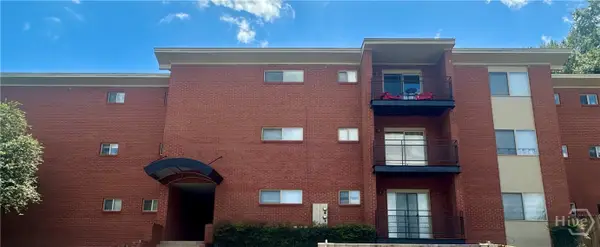 $205,000Pending1 beds 1 baths795 sq. ft.
$205,000Pending1 beds 1 baths795 sq. ft.250 Little Street #D202, Athens, GA 30605
MLS# CL336451Listed by: CORCORAN CLASSIC LIVING- New
 $440,000Active2 beds 2 baths1,878 sq. ft.
$440,000Active2 beds 2 baths1,878 sq. ft.8421 Macon Highway, Athens, GA 30606
MLS# 10584224Listed by: Coldwell Banker Upchurch Rlty.
