116 Buckeye Branch, Athens, GA 30605
Local realty services provided by:ERA Kings Bay Realty
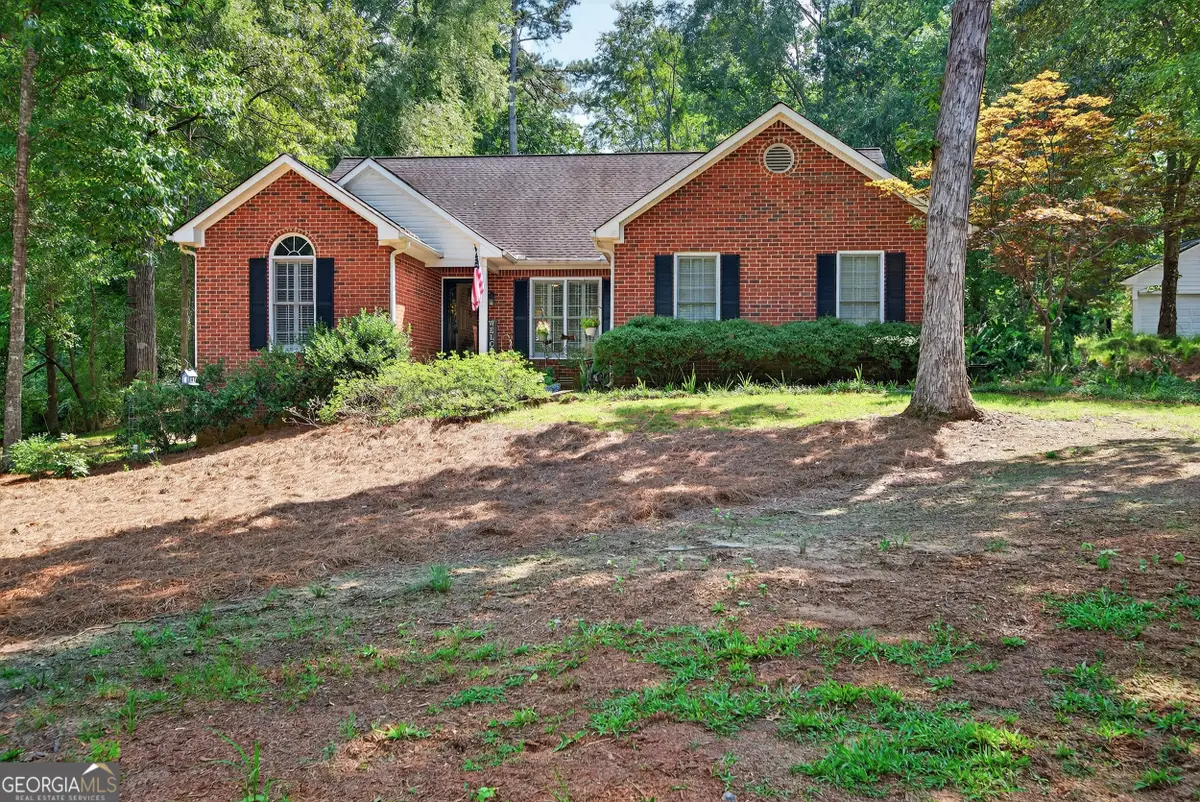


116 Buckeye Branch,Athens, GA 30605
$425,000
- 3 Beds
- 2 Baths
- 2,156 sq. ft.
- Single family
- Active
Listed by:anne-marie jacobs
Office:virtual properties realty.com
MLS#:10587560
Source:METROMLS
Price summary
- Price:$425,000
- Price per sq. ft.:$197.12
About this home
Tucked away on Athens' East Side, 116 Buckeye Branch combines classic charm with thoughtful updates in a way that makes it feel instantly like home. This 4-sided brick beauty offers 3 bedrooms, 2 baths, and just over 2,100 square feet of light-filled living space, designed with both comfort and functionality in mind. At the heart of the home, the open floor plan flows effortlessly from the vaulted great room-with its cozy gas log fireplace and plantation shutters-to a spacious kitchen and sunroom that's perfect for morning coffee or evening winding down. Step outside, and the sunroom spills onto a generous deck overlooking a private backyard retreat: lush landscaping, raised garden beds, and a fully powered workshop with heating and air that's as versatile as it is impressive. The owner's suite on the main level, multiple walk-in closets, and a fenced backyard add everyday ease, while natural light pours in from every angle to make the home feel bright and welcoming. And the location? It's hard to beat. Just minutes from the UGA Veterinary Teaching Hospital, East Athens shopping and dining, and a quick drive to downtown Athens and the University of Georgia campus. Everything you need is close by-yet the property still feels like a private escape.
Contact an agent
Home facts
- Year built:1998
- Listing Id #:10587560
- Updated:August 20, 2025 at 10:53 AM
Rooms and interior
- Bedrooms:3
- Total bathrooms:2
- Full bathrooms:2
- Living area:2,156 sq. ft.
Heating and cooling
- Cooling:Ceiling Fan(s), Central Air, Electric
- Heating:Heat Pump, Natural Gas
Structure and exterior
- Roof:Composition
- Year built:1998
- Building area:2,156 sq. ft.
- Lot area:0.6 Acres
Schools
- High school:Cedar Shoals
- Middle school:Hilsman
- Elementary school:Whit Davis
Utilities
- Water:Public, Water Available
- Sewer:Septic Tank
Finances and disclosures
- Price:$425,000
- Price per sq. ft.:$197.12
- Tax amount:$4,953 (24)
New listings near 116 Buckeye Branch
- New
 $559,000Active4 beds 4 baths2,754 sq. ft.
$559,000Active4 beds 4 baths2,754 sq. ft.185 Landor, Athens, GA 30606
MLS# 10587515Listed by: Athens Real Estate Associates - New
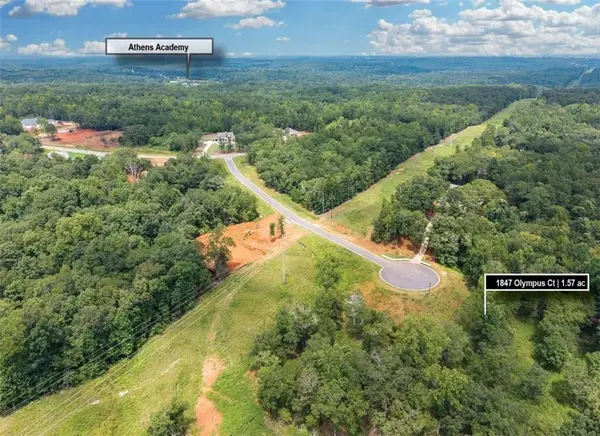 $359,000Active1.57 Acres
$359,000Active1.57 Acres1847 Olympus Court, Athens, GA 30606
MLS# 7635309Listed by: ANSLEY REAL ESTATE | CHRISTIE'S INTERNATIONAL REAL ESTATE - New
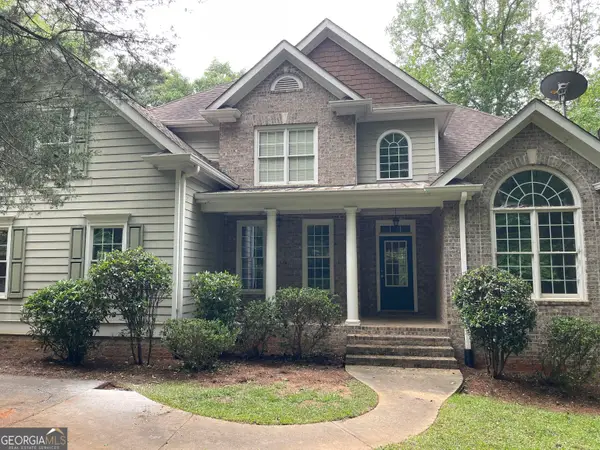 $830,000Active5 beds 4 baths3,800 sq. ft.
$830,000Active5 beds 4 baths3,800 sq. ft.3910 Barnett Shoals Road S, Athens, GA 30605
MLS# 10587473Listed by: Classic Team Realty - New
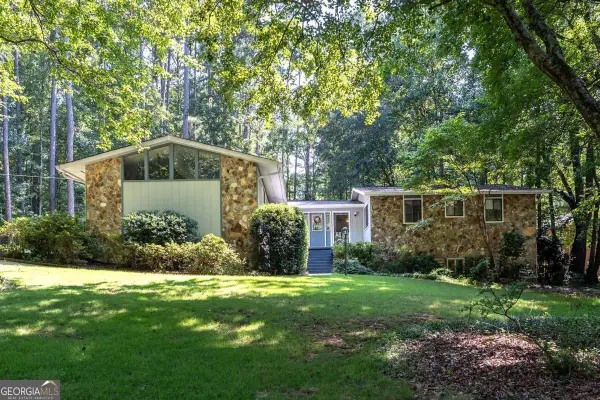 $429,000Active4 beds 3 baths3,516 sq. ft.
$429,000Active4 beds 3 baths3,516 sq. ft.110 Whippoorwill Circle, Athens, GA 30605
MLS# 10587454Listed by: Nabo Realty Inc. - New
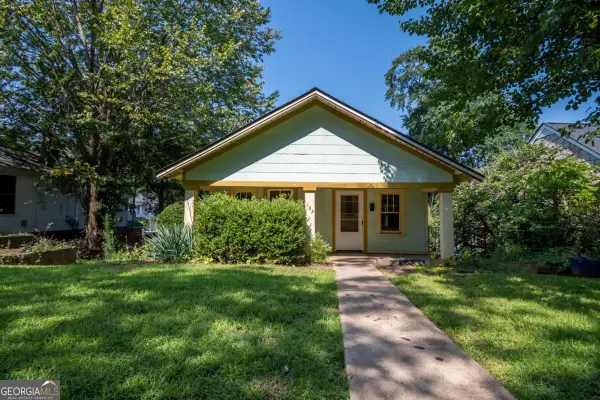 $399,000Active2 beds 1 baths975 sq. ft.
$399,000Active2 beds 1 baths975 sq. ft.195 Beulah Avenue, Athens, GA 30601
MLS# 10587363Listed by: Coldwell Banker Upchurch Rlty. - New
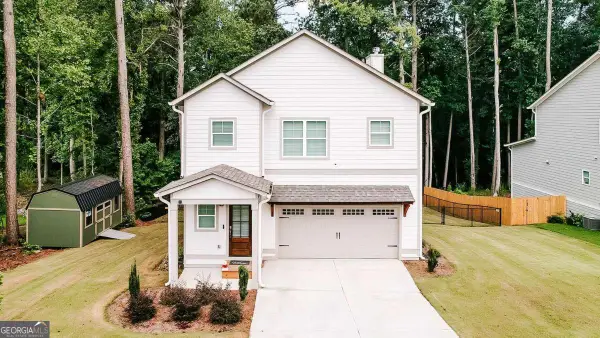 $475,000Active4 beds 4 baths2,906 sq. ft.
$475,000Active4 beds 4 baths2,906 sq. ft.170 Fritz Mar Lane, Athens, GA 30607
MLS# 10587159Listed by: Iris Inc. Realty - New
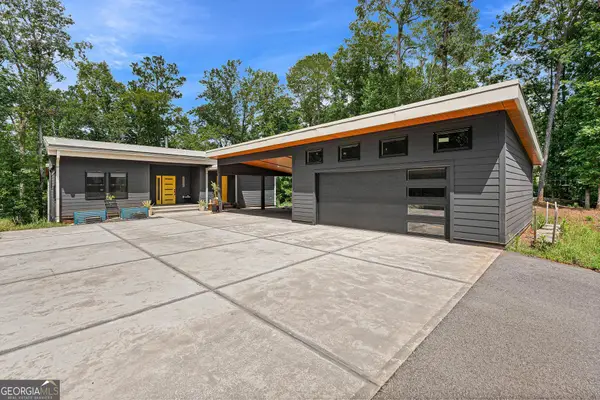 $719,000Active3 beds 3 baths2,740 sq. ft.
$719,000Active3 beds 3 baths2,740 sq. ft.145 River Oak Way, Athens, GA 30605
MLS# 10587071Listed by: Greater Athens Properties - New
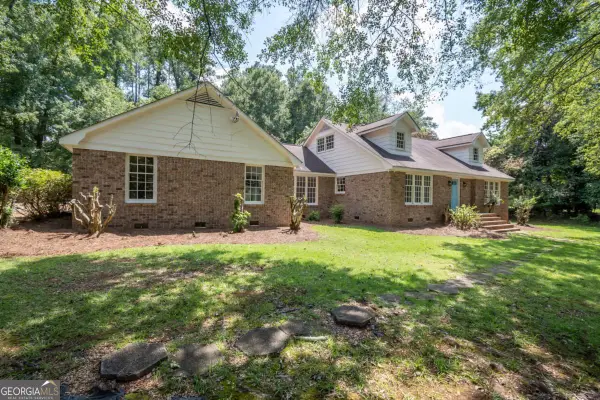 $685,000Active6 beds 3 baths3,273 sq. ft.
$685,000Active6 beds 3 baths3,273 sq. ft.215 Lenox Road, Athens, GA 30606
MLS# 10586878Listed by: LGM, LLC - New
 $289,990Active3 beds 2 baths1,471 sq. ft.
$289,990Active3 beds 2 baths1,471 sq. ft.542 Cherokee Ridge, Athens, GA 30606
MLS# 10586781Listed by: RAC Properties of Athens, Inc.
