145 River Oak Way, Athens, GA 30605
Local realty services provided by:ERA Kings Bay Realty
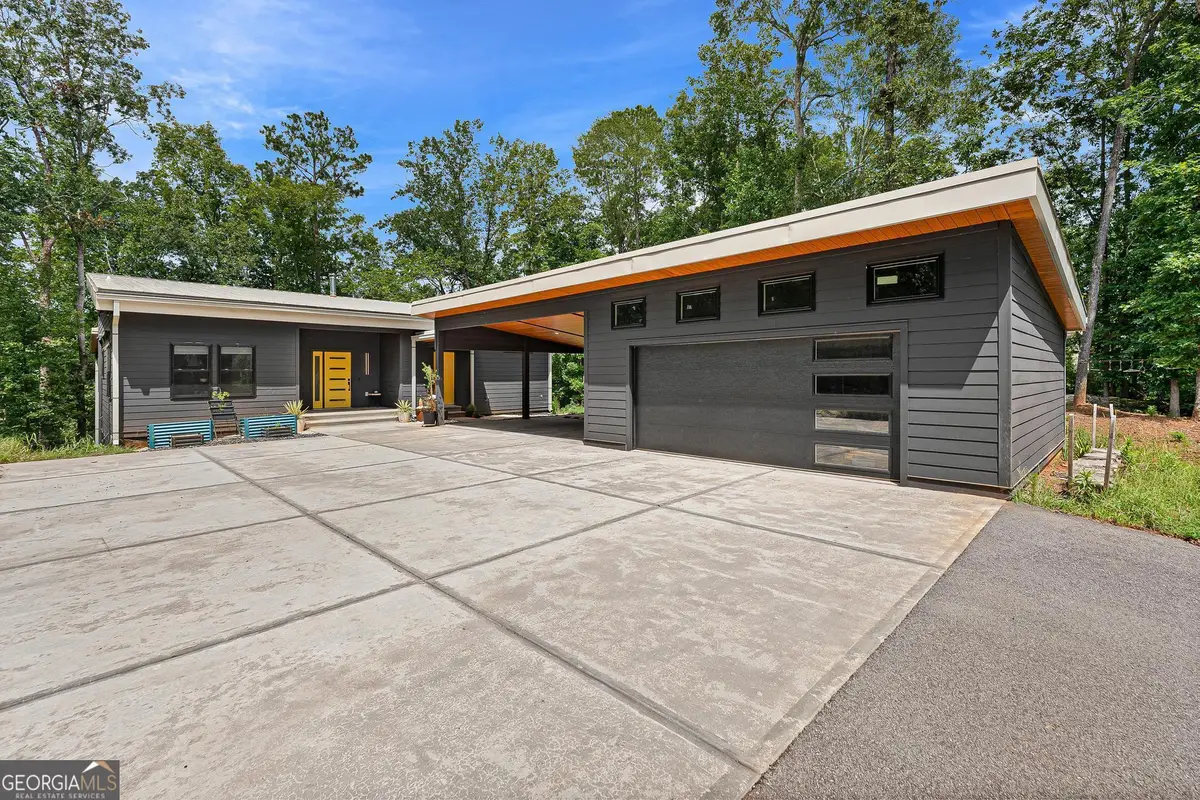
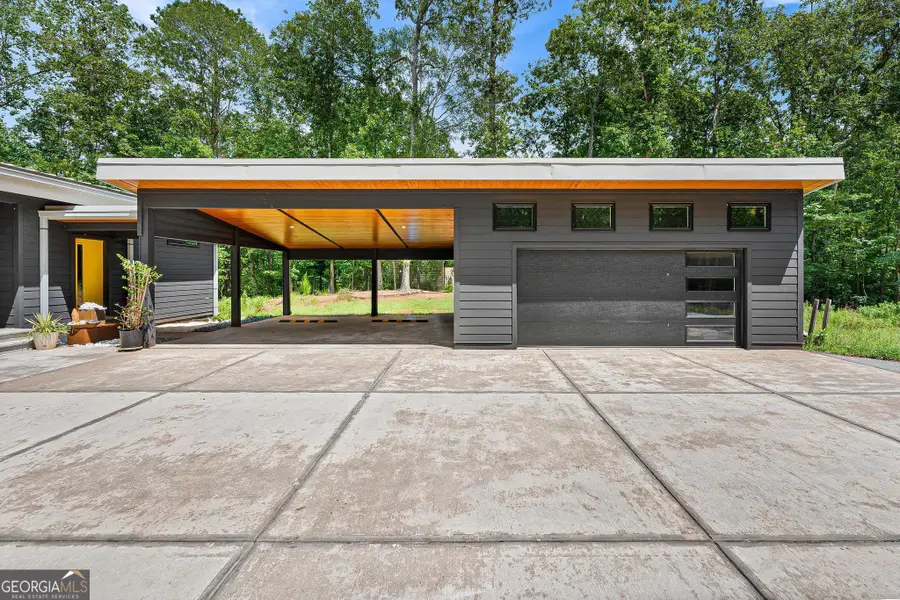
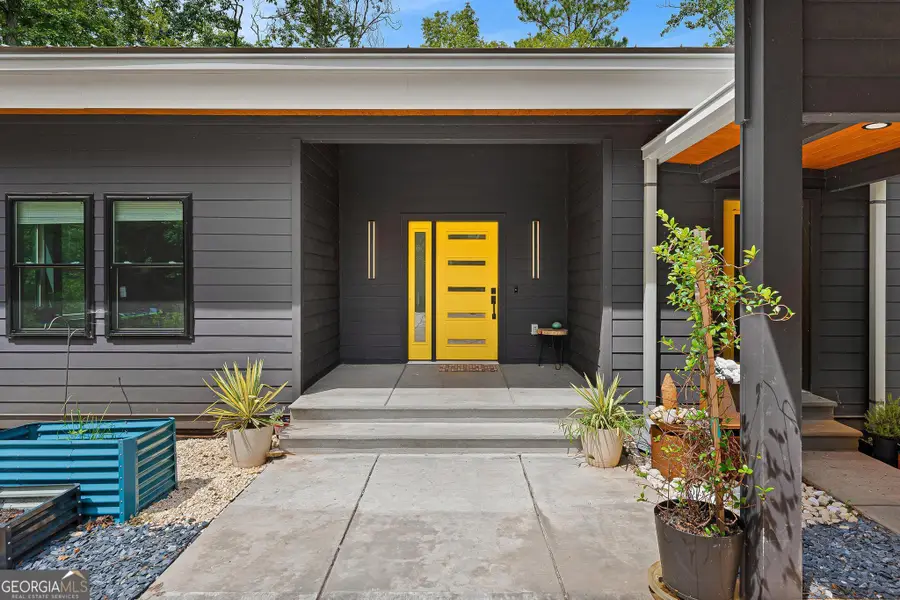
Listed by:david sibilsky
Office:greater athens properties
MLS#:10587071
Source:METROMLS
Price summary
- Price:$719,000
- Price per sq. ft.:$262.41
About this home
This custom 3BR/2.5BA riverfront home is centrally located just minutes from UGA, Five Points, and downtown Athens. Inside, you'll find natural maple hardwoods, tile, and Hydropel hickory flooring. The front office includes soundproofing for remote work, while the kitchen boasts matte cloud quartz countertops, a 7.5-foot island, KitchenAid black stainless appliances, a dual-energy range, and a 48-inch commercial-grade sink. The highlight of the living area is a swiveling, German-engineered wood-burning stove. On the main level, the primary suite opens to the back deck and features a spa-like bath with a freestanding tub, oversized rainfall shower, walk-in closet, and custom-tiled accent wall. Custom-built stairs lead to the lower level, which offers a large entertainment/playroom, two spacious bedrooms, a tiled full bath, ample storage, and a walkout patio with river views. Built for both beauty and efficiency, the home features 2x6 framing with spray foam insulation, a standing seam metal roof, Hardy board siding, energy-efficient Pella windows, and one of the county's lowest blower door test scores. Each room includes individual climate control with high-end mini-split systems, along with a whole-house ERV system for superior air quality. Additional highlights include Trex decking with aluminum rails, a spacious porch with tongue-and-groove pine ceilings, French doors opening to an expansive deck, a fully waterproof foundation with an automated sump pump system, and a front yard pollinator meadow. Unique details such as a handmade powder room sink by local artist Rob Sutherland further set this home apart. This custom-built residence is a rare blend of sustainability, design, and comfort-move-in ready and built to last.
Contact an agent
Home facts
- Year built:2022
- Listing Id #:10587071
- Updated:August 20, 2025 at 11:35 AM
Rooms and interior
- Bedrooms:3
- Total bathrooms:3
- Full bathrooms:2
- Half bathrooms:1
- Living area:2,740 sq. ft.
Heating and cooling
- Cooling:Ceiling Fan(s), Electric
- Heating:Central, Heat Pump
Structure and exterior
- Roof:Metal
- Year built:2022
- Building area:2,740 sq. ft.
- Lot area:1.34 Acres
Schools
- High school:Cedar Shoals
- Middle school:Hilsman
- Elementary school:Barnett Shoals
Utilities
- Water:Public, Water Available
- Sewer:Public Sewer, Sewer Connected
Finances and disclosures
- Price:$719,000
- Price per sq. ft.:$262.41
- Tax amount:$7,581 (24)
New listings near 145 River Oak Way
- New
 $425,000Active3 beds 2 baths2,156 sq. ft.
$425,000Active3 beds 2 baths2,156 sq. ft.116 Buckeye Branch, Athens, GA 30605
MLS# 10587560Listed by: Virtual Properties Realty.com - New
 $559,000Active4 beds 4 baths2,754 sq. ft.
$559,000Active4 beds 4 baths2,754 sq. ft.185 Landor, Athens, GA 30606
MLS# 10587515Listed by: Athens Real Estate Associates - New
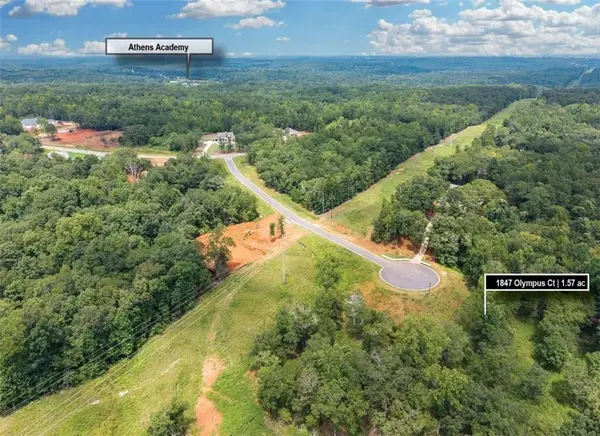 $359,000Active1.57 Acres
$359,000Active1.57 Acres1847 Olympus Court, Athens, GA 30606
MLS# 7635309Listed by: ANSLEY REAL ESTATE | CHRISTIE'S INTERNATIONAL REAL ESTATE - New
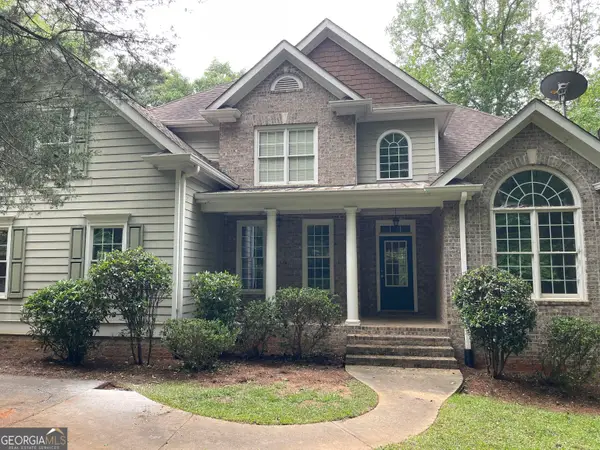 $830,000Active5 beds 4 baths3,800 sq. ft.
$830,000Active5 beds 4 baths3,800 sq. ft.3910 Barnett Shoals Road S, Athens, GA 30605
MLS# 10587473Listed by: Classic Team Realty - New
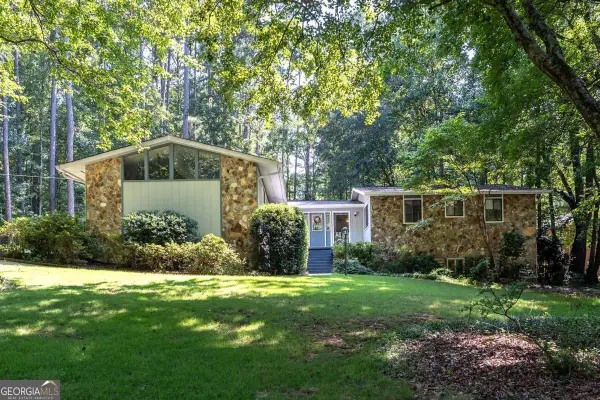 $429,000Active4 beds 3 baths3,516 sq. ft.
$429,000Active4 beds 3 baths3,516 sq. ft.110 Whippoorwill Circle, Athens, GA 30605
MLS# 10587454Listed by: Nabo Realty Inc. - New
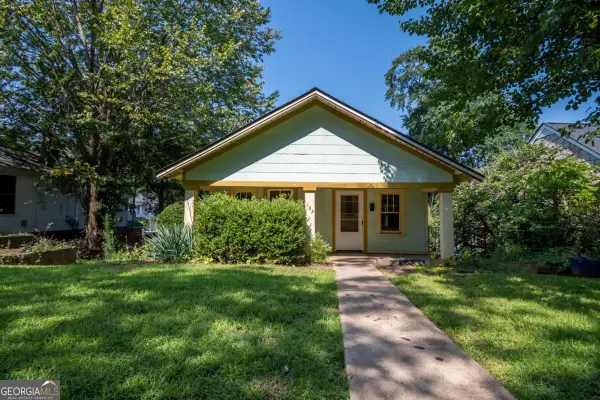 $399,000Active2 beds 1 baths975 sq. ft.
$399,000Active2 beds 1 baths975 sq. ft.195 Beulah Avenue, Athens, GA 30601
MLS# 10587363Listed by: Coldwell Banker Upchurch Rlty. - New
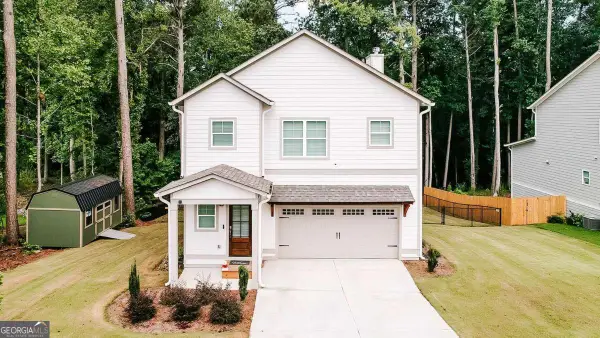 $475,000Active4 beds 4 baths2,906 sq. ft.
$475,000Active4 beds 4 baths2,906 sq. ft.170 Fritz Mar Lane, Athens, GA 30607
MLS# 10587159Listed by: Iris Inc. Realty - New
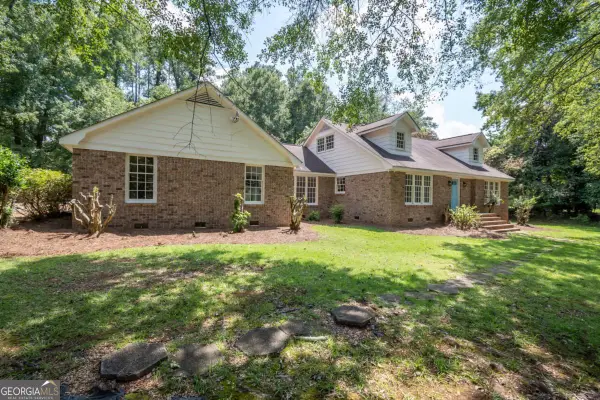 $685,000Active6 beds 3 baths3,273 sq. ft.
$685,000Active6 beds 3 baths3,273 sq. ft.215 Lenox Road, Athens, GA 30606
MLS# 10586878Listed by: LGM, LLC - New
 $289,990Active3 beds 2 baths1,471 sq. ft.
$289,990Active3 beds 2 baths1,471 sq. ft.542 Cherokee Ridge, Athens, GA 30606
MLS# 10586781Listed by: RAC Properties of Athens, Inc.
