15 Chestnut Oak Run, Athens, GA 30607
Local realty services provided by:ERA Towne Square Realty, Inc.

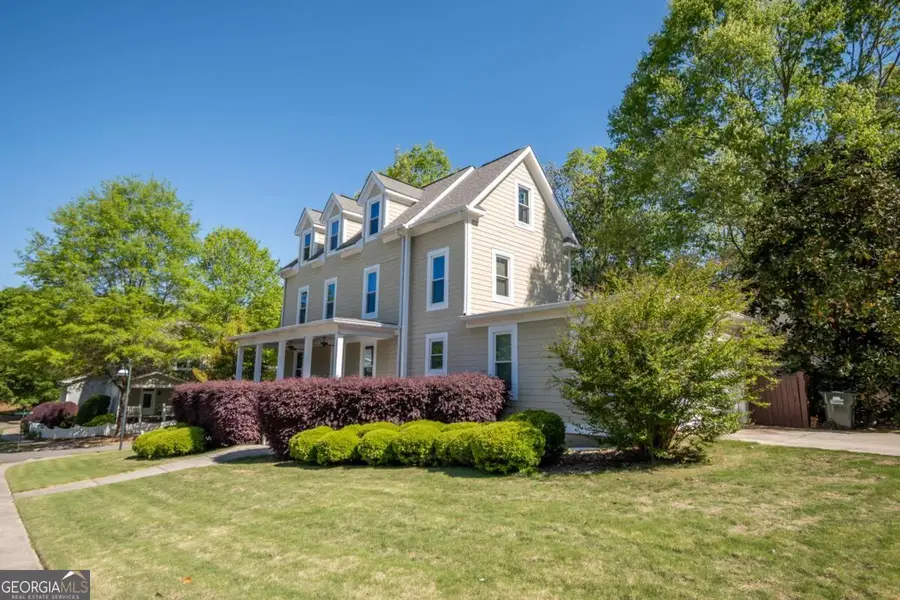
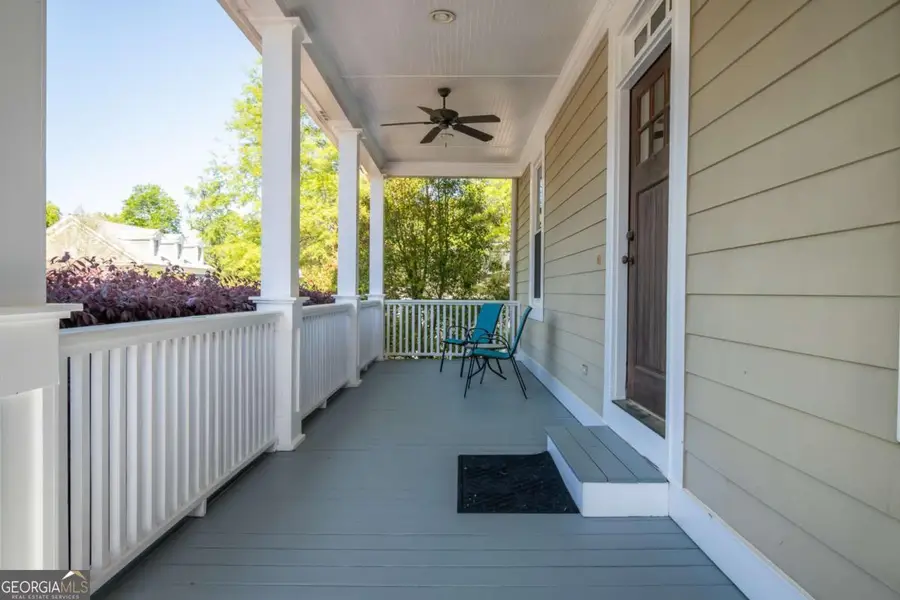
15 Chestnut Oak Run,Athens, GA 30607
$585,000
- 4 Beds
- 4 Baths
- 2,796 sq. ft.
- Single family
- Active
Listed by:mot davis
Office:coldwell banker upchurch rlty.
MLS#:10505653
Source:METROMLS
Price summary
- Price:$585,000
- Price per sq. ft.:$209.23
- Monthly HOA dues:$157
About this home
Oak Grove At Its Finest! Come take a look at this home with the custom features of homes built by Ashley and Denny Hill. This home is unique in that you have NO neighbors on either side of you. The large front porch welcomes all visitors and family as you step into the open floor plan which includes a large living and dining areas. The great room and dining room have high ceilings and hardwood floors. The great room also has a fireplace, lots of windows and great space to entertain. The adjacent dining room has a pass through to the kitchen area and is large enough to seat multiple guests at fun gatherings. The kitchen is spacious with ample counter and cabinet space, granite counter tops and has an eat in area or space to relax. The kitchen is also equipped with a refrigerator, stove, disposal and dishwasher. The large laundry room is conveniently located adjacent to this area. The door to the deck and fenced yard are easily assessable from the kitchen. A half bath completes the downstairs area. The second floor includes the owners suite with a large closet, fabulous master bath with separate shower, tub and double sinks. A very large bedroom/office area is also located adjacent to the owners suite. This room has tons of closet space and windows galore. A full bath is also included on this level. Think you are out of space yet? The upper level includes two more huge bedroom and study/play areas, storage nooks, book shelves, and a shared bath with tub/shower and double sinks. These bedrooms also have high ceilings and lots of windows. The house has a double garage and beautiful mature plantings. As an Extra plus, the windows have been replaced and some of the appliances are newer. Oak Grove amenities are the best with a swimming pool, tennis courts, playground and tons of green space. The newer Publix shopping center is a definite plus! 24 Hour notice, please. DO NOT LET CAT OUT....Thank You. GOOD NEWS! ONE OF THE A/C UNITS HAS JUST BEEN REPLACED.
Contact an agent
Home facts
- Year built:2004
- Listing Id #:10505653
- Updated:August 14, 2025 at 10:41 AM
Rooms and interior
- Bedrooms:4
- Total bathrooms:4
- Full bathrooms:3
- Half bathrooms:1
- Living area:2,796 sq. ft.
Structure and exterior
- Roof:Composition
- Year built:2004
- Building area:2,796 sq. ft.
- Lot area:0.22 Acres
Schools
- High school:Clarke Central
- Middle school:Burney Harris Lyons
- Elementary school:Whitehead Road
Utilities
- Water:Public
- Sewer:Public Sewer, Sewer Available, Sewer Connected
Finances and disclosures
- Price:$585,000
- Price per sq. ft.:$209.23
- Tax amount:$5,709 (2024)
New listings near 15 Chestnut Oak Run
- New
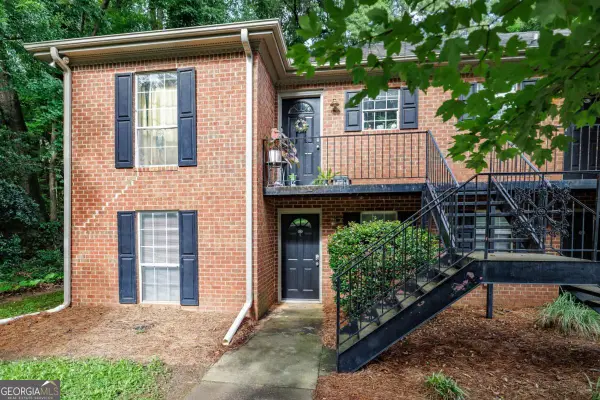 $235,500Active2 beds 2 baths972 sq. ft.
$235,500Active2 beds 2 baths972 sq. ft.1055 Baxter Street #502, Athens, GA 30606
MLS# 10585338Listed by: Corcoran Classic Living - New
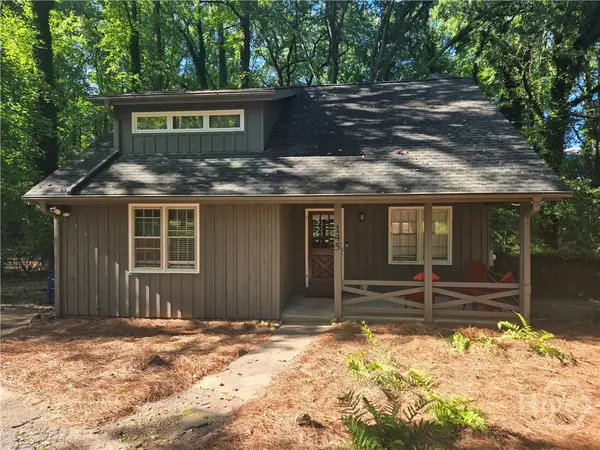 $359,900Active3 beds 2 baths1,592 sq. ft.
$359,900Active3 beds 2 baths1,592 sq. ft.145 Heatherwood Lane, Athens, GA 30606
MLS# CL336712Listed by: 5MARKET REALTY - New
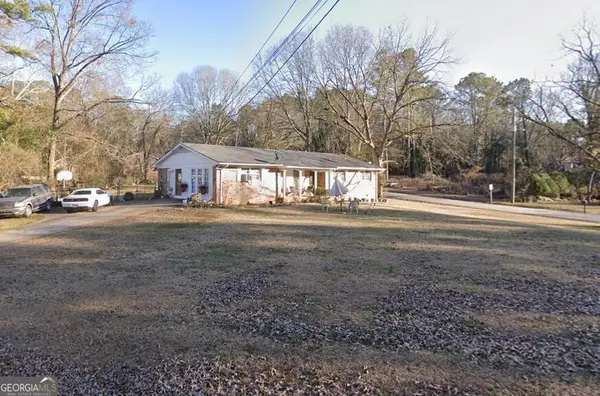 $277,500Active3 beds 2 baths1,231 sq. ft.
$277,500Active3 beds 2 baths1,231 sq. ft.210 Edgewood Drive, Athens, GA 30606
MLS# 10584979Listed by: Beycome Brokerage Realty LLC - New
 $379,000Active3 beds 3 baths1,967 sq. ft.
$379,000Active3 beds 3 baths1,967 sq. ft.533 Edgewood Drive, Athens, GA 30606
MLS# CL336400Listed by: TROY DAVIDSON REALTY - New
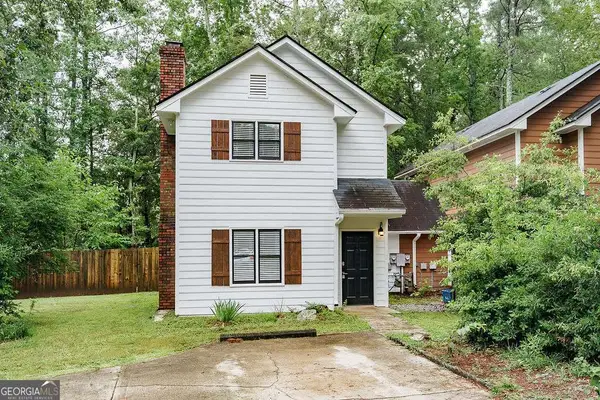 $249,900Active3 beds 3 baths1,236 sq. ft.
$249,900Active3 beds 3 baths1,236 sq. ft.115 Shadow Moss Drive, Athens, GA 30605
MLS# 10584775Listed by: Greater Athens Properties - New
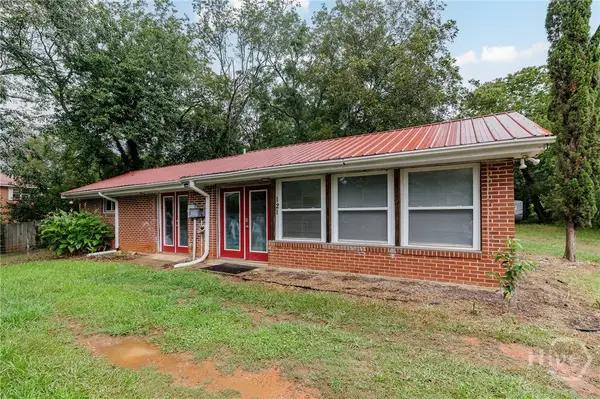 $165,000Active1 beds 1 baths867 sq. ft.
$165,000Active1 beds 1 baths867 sq. ft.121 Sweetgum Way, Athens, GA 30601
MLS# CL336676Listed by: 5MARKET REALTY - New
 $380,000Active3 beds 2 baths1,854 sq. ft.
$380,000Active3 beds 2 baths1,854 sq. ft.264 Carrington Drive, Athens, GA 30605
MLS# 10584525Listed by: Coldwell Banker Upchurch Rlty. 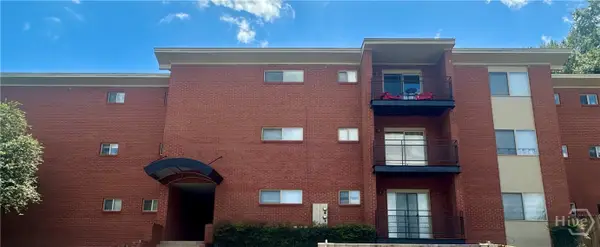 $205,000Pending1 beds 1 baths795 sq. ft.
$205,000Pending1 beds 1 baths795 sq. ft.250 Little Street #D202, Athens, GA 30605
MLS# CL336451Listed by: CORCORAN CLASSIC LIVING- New
 $440,000Active2 beds 2 baths1,878 sq. ft.
$440,000Active2 beds 2 baths1,878 sq. ft.8421 Macon Highway, Athens, GA 30606
MLS# 10584224Listed by: Coldwell Banker Upchurch Rlty. - New
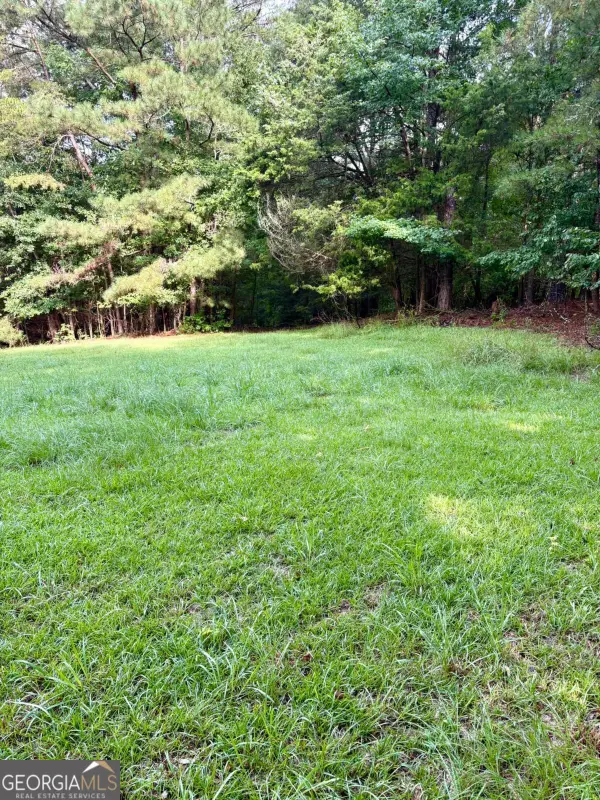 $110,000Active1.14 Acres
$110,000Active1.14 Acres0 Macon Highway, Athens, GA 30606
MLS# 10584304Listed by: Coldwell Banker Upchurch Rlty.
