160 Gran Ellen Drive, Athens, GA 30606
Local realty services provided by:ERA Sunrise Realty
160 Gran Ellen Drive,Athens, GA 30606
$899,000
- 3 Beds
- 4 Baths
- 2,206 sq. ft.
- Single family
- Active
Listed by:joseph polaneczky
Office:nabo realty, llc.
MLS#:CL338574
Source:GA_AAAR
Price summary
- Price:$899,000
- Price per sq. ft.:$407.52
About this home
I think it is safe to say that 160 Gran Ellen is one of the coolest, most soul-inviting homes in Memorial Park, one Five Points’ most convenient locations. This property impresses on so many levels, from the unique, expansive, and user-friendly floorplan to the huge in-town lot with hardscape to die for and the power play of having a full plan for a future accessory dwelling unit tucked up on the hill with its own private drive (seller will even be happy to contract with you to build it!). And this is just scratching the surface. The home was renovated by JOMA Construction with all Scandinavian style custom millwork done by renowned Poucher Woodworks. Multiple living spaces abound throughout the home, and at every turn is another vignette of soulful finishes. I’m not going to go on and on because our pics, 3-D tour, videos, and floorplan really tell the story, so plan your tour now, and then drive around the immediate area to get a sense of just how close everything is to you. Zoned for Barrow Elementary yet with easy access to Oconee and Athens Academy. Memorial Park, the Pool, and Bear Hollow Zoo are three blocks away. UGA Intramural Fields and the running/hiking trails of Oconee Forest are right here too (with a dog park!). Birchmore Trail is three blocks. One mile to the UGA vet school buildings, sports complex, engineering school, and the rest of campus. Downtown 5 Points is blocks away, and downtown Athens is a five minute drive. Loop access at two convenient locations (Milledge and College Station). The story just goes on. See the renderings for the ADU these sellers intended to build. This is the power play you’ve been waiting for in an area where good deals have become virtually impossible to come by. Easy to show and ready to go!
Contact an agent
Home facts
- Year built:1955
- Listing ID #:CL338574
- Added:17 day(s) ago
- Updated:September 22, 2025 at 03:31 PM
Rooms and interior
- Bedrooms:3
- Total bathrooms:4
- Full bathrooms:3
- Half bathrooms:1
- Living area:2,206 sq. ft.
Heating and cooling
- Cooling:Electric
- Heating:Central
Structure and exterior
- Year built:1955
- Building area:2,206 sq. ft.
- Lot area:0.43 Acres
Schools
- High school:Clarke Central HS
- Middle school:Clarke MS
- Elementary school:David C Barrow ES
Finances and disclosures
- Price:$899,000
- Price per sq. ft.:$407.52
- Tax amount:$6,279 (2024)
New listings near 160 Gran Ellen Drive
- New
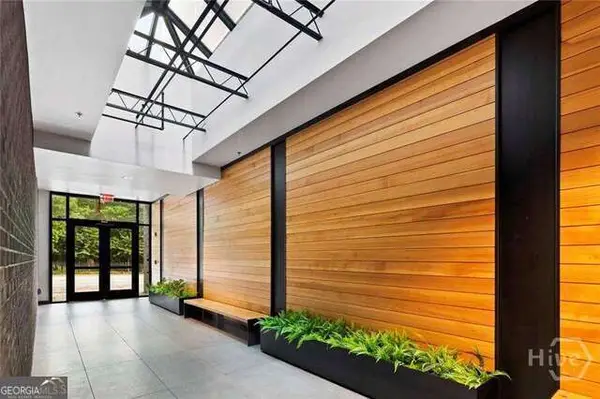 $850,000Active3 beds 2 baths
$850,000Active3 beds 2 baths131 Broad Street #901, Athens, GA 30601
MLS# 10612345Listed by: Ansley Real Estate - Coming Soon
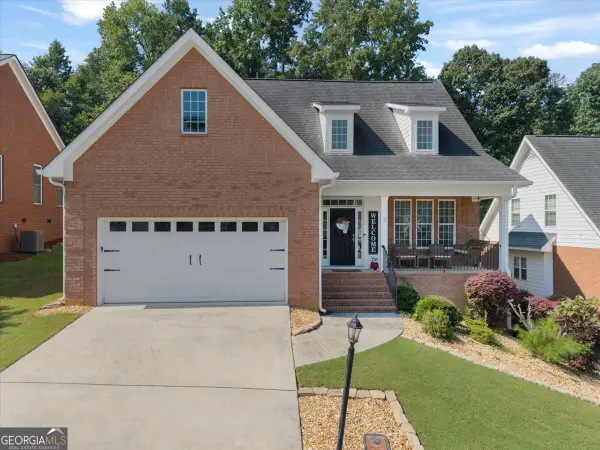 $425,000Coming Soon4 beds 3 baths
$425,000Coming Soon4 beds 3 baths141 Huntington Shoals Drive, Athens, GA 30606
MLS# 10612007Listed by: RE/MAX Around Atlanta East - New
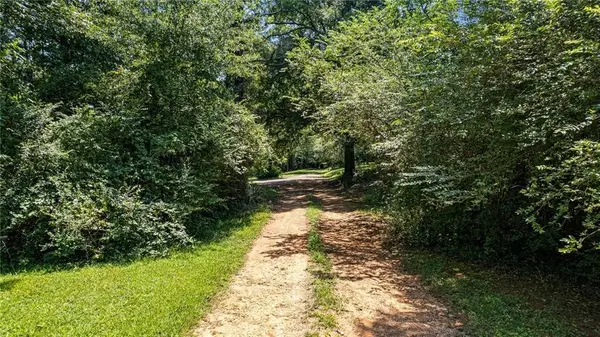 $50,000Active2 Acres
$50,000Active2 Acres2146 Danielsville Road, Athens, GA 30601
MLS# 7647452Listed by: KELLER WILLIAMS REALTY ATLANTA PARTNERS - New
 $300,000Active-- beds -- baths
$300,000Active-- beds -- baths112 Upland Court, Athens, GA 30605
MLS# 10611915Listed by: Refined Real Estate - New
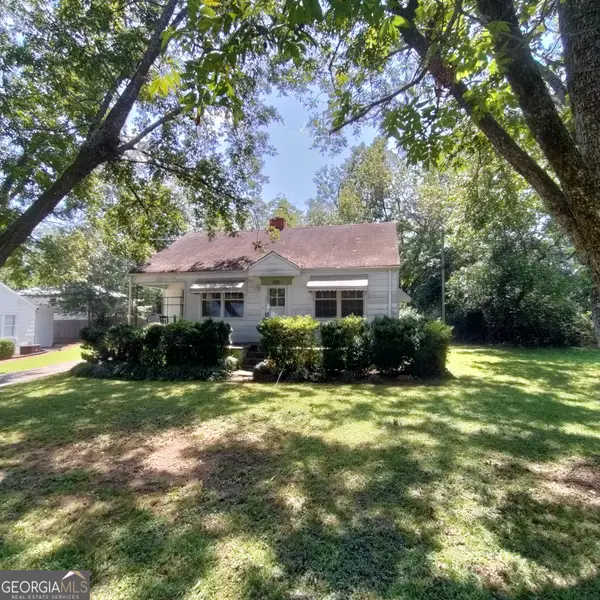 $349,900Active1 beds 1 baths1,234 sq. ft.
$349,900Active1 beds 1 baths1,234 sq. ft.145 Sunset Drive, Athens, GA 30606
MLS# 10611833Listed by: Keller Williams Greater Athens 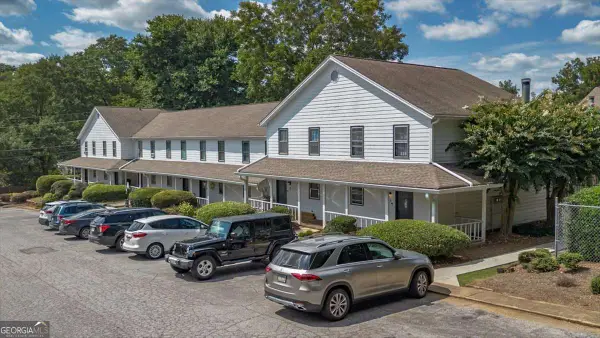 $245,000Pending2 beds 3 baths1,216 sq. ft.
$245,000Pending2 beds 3 baths1,216 sq. ft.1909 S Milledge Avenue #8, Athens, GA 30605
MLS# 10597816Listed by: Coldwell Banker Upchurch Rlty.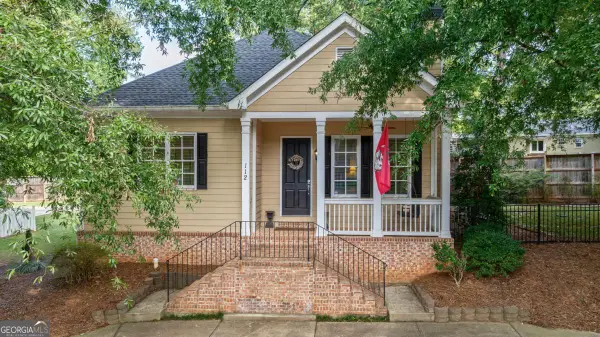 $385,000Pending2 beds 3 baths1,228 sq. ft.
$385,000Pending2 beds 3 baths1,228 sq. ft.112 Magnolia Blossom Way, Athens, GA 30601
MLS# 10600563Listed by: PalmerHouse Properties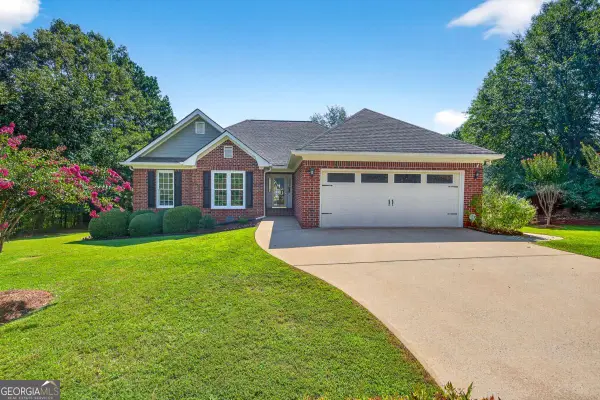 $359,000Pending3 beds 2 baths1,686 sq. ft.
$359,000Pending3 beds 2 baths1,686 sq. ft.255 Hampton Park Drive, Athens, GA 30606
MLS# 10601293Listed by: Keller Williams Greater Athens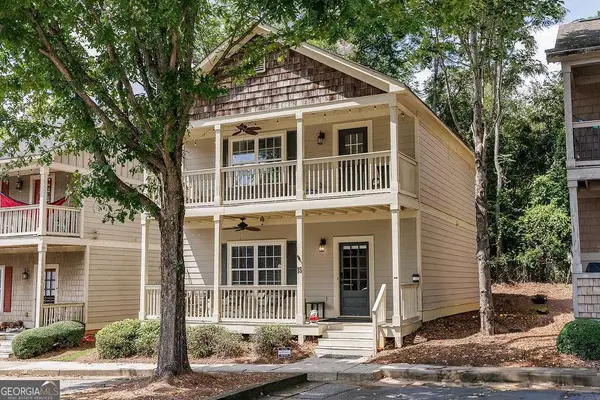 $349,900Pending3 beds 3 baths
$349,900Pending3 beds 3 baths239 Ruth Street #15, Athens, GA 30601
MLS# 10602470Listed by: Five Market Realty LLC- New
 $670,000Active3 beds 4 baths2,400 sq. ft.
$670,000Active3 beds 4 baths2,400 sq. ft.67 Curry Falls Trail Road, Athens, GA 30607
MLS# CL340008Listed by: OUR TOWN REALTY
