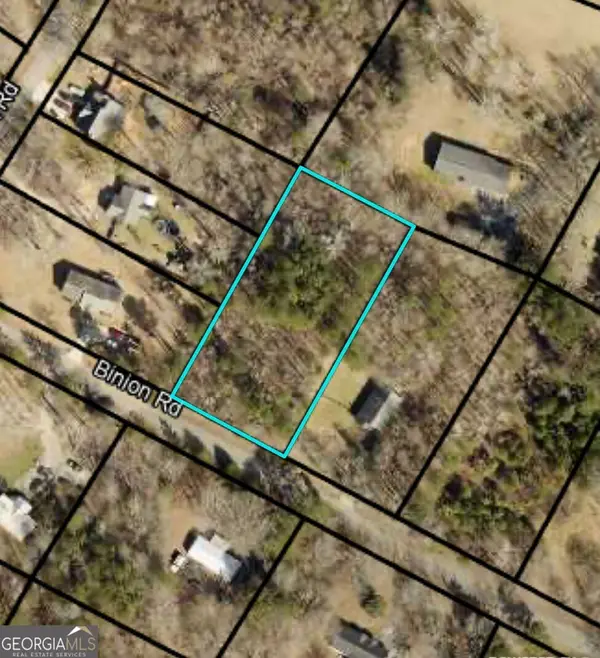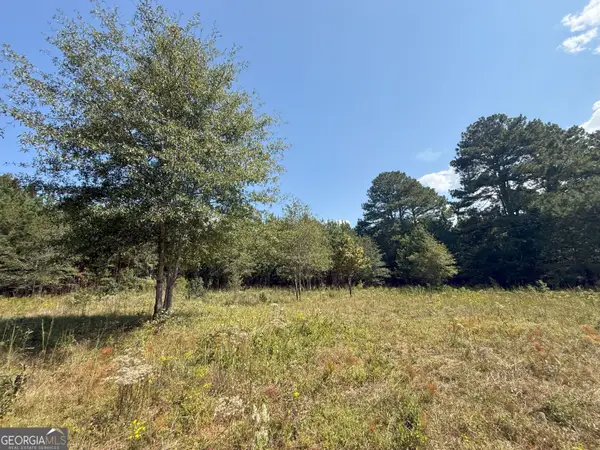255 Hampton Park Drive, Athens, GA 30606
Local realty services provided by:ERA Sunrise Realty
255 Hampton Park Drive,Athens, GA 30606
$359,000
- 3 Beds
- 2 Baths
- 1,686 sq. ft.
- Single family
- Pending
Listed by:dean weaver
Office:keller williams greater athens
MLS#:10601293
Source:METROMLS
Price summary
- Price:$359,000
- Price per sq. ft.:$212.93
- Monthly HOA dues:$8.33
About this home
***OPEN HOUSE | Sunday, September 14 @ 1-3pm*** Welcome to Hampton Park! Nestled in one of Athens' most convenient neighborhoods, this charming 3-sided brick ranch offers the perfect blend of comfort, style, and practicality with a highly functional single-level floor plan. Enjoy a vaulted ceiling family room with cozy gas fireplace, 2-car garage, NEW exterior paint, and low-maintenance laminate/tile flooring throughout-no carpet! The open eat-in kitchen features SS apps, granite counters, pantry, and French doors leading to a spacious 15x15 side grilling patio. All 3 BRs reside on the main level, including a spacious owner's suite with tray ceiling, large closet, double vanity, garden tub, and separate shower. Relax at the rear deck overlooking a cul-de-sac lot with 3 sides of open yard space to roam! No mandatory HOA and unbeatable location-close to Loop-10, Normaltown, local dining, entertainment, and just 3 miles to the bright lights of Downtown Athens. Lovingly maintained and move-in ready-schedule your showing TODAY!
Contact an agent
Home facts
- Year built:1998
- Listing ID #:10601293
- Updated:September 28, 2025 at 10:17 AM
Rooms and interior
- Bedrooms:3
- Total bathrooms:2
- Full bathrooms:2
- Living area:1,686 sq. ft.
Heating and cooling
- Cooling:Ceiling Fan(s), Central Air, Gas
- Heating:Central
Structure and exterior
- Year built:1998
- Building area:1,686 sq. ft.
- Lot area:0.23 Acres
Schools
- High school:Clarke Central
- Middle school:Burney Harris Lyons
- Elementary school:Oglethorpe Avenue
Utilities
- Water:Public
- Sewer:Public Sewer
Finances and disclosures
- Price:$359,000
- Price per sq. ft.:$212.93
- Tax amount:$4,069 (2024)
New listings near 255 Hampton Park Drive
- New
 $80,000Active1 Acres
$80,000Active1 Acres160 Binion Street, Athens, GA 30605
MLS# 10613911Listed by: Virtual Properties Realty.com - New
 $299,999Active3 beds 2 baths1,365 sq. ft.
$299,999Active3 beds 2 baths1,365 sq. ft.170 Royal Court, Athens, GA 30601
MLS# 10613741Listed by: For Sale Realty LLC - New
 $739,000Active3 beds 3 baths2,650 sq. ft.
$739,000Active3 beds 3 baths2,650 sq. ft.179 Steepleview Drive, Athens, GA 30606
MLS# 10613715Listed by: Listed Simply - New
 $349,900Active3 beds 3 baths1,393 sq. ft.
$349,900Active3 beds 3 baths1,393 sq. ft.490 Barnett Shoals Road #130, Athens, GA 30605
MLS# 10613681Listed by: Dillard Realty, Inc. - New
 $360,000Active13.13 Acres
$360,000Active13.13 Acres9894 Jefferson River Road, Athens, GA 30607
MLS# 10613554Listed by: United Country Southern Select - New
 $236,000Active8 Acres
$236,000Active8 Acres9896 Jefferson River Road, Athens, GA 30607
MLS# 10613563Listed by: United Country Southern Select - New
 $236,000Active8 Acres
$236,000Active8 Acres9898 Jefferson River Road, Athens, GA 30607
MLS# 10613567Listed by: United Country Southern Select - New
 $236,000Active8 Acres
$236,000Active8 Acres9990 Jefferson River Road, Athens, GA 30607
MLS# 10613572Listed by: United Country Southern Select - New
 $236,000Active8 Acres
$236,000Active8 Acres9992 Jefferson River Road, Athens, GA 30607
MLS# 10613577Listed by: United Country Southern Select - New
 $515,000Active4 beds 4 baths2,890 sq. ft.
$515,000Active4 beds 4 baths2,890 sq. ft.100 Ansonborough Lane #601, Athens, GA 30605
MLS# 7654898Listed by: COMPASS
